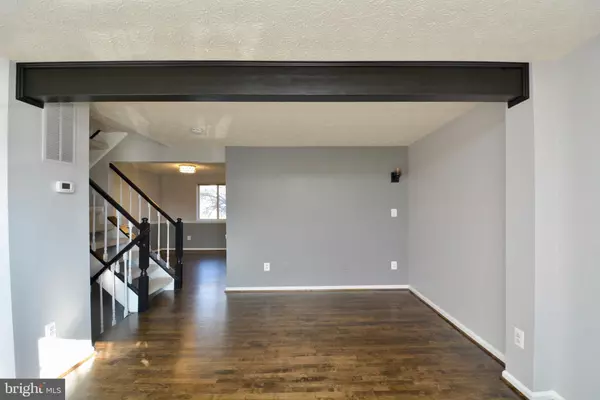$410,000
$410,000
For more information regarding the value of a property, please contact us for a free consultation.
3 Beds
4 Baths
1,570 SqFt
SOLD DATE : 02/18/2021
Key Details
Sold Price $410,000
Property Type Townhouse
Sub Type Interior Row/Townhouse
Listing Status Sold
Purchase Type For Sale
Square Footage 1,570 sqft
Price per Sqft $261
Subdivision Heritage Estates
MLS Listing ID VAFX1171830
Sold Date 02/18/21
Style Transitional
Bedrooms 3
Full Baths 2
Half Baths 2
HOA Fees $83/mo
HOA Y/N Y
Abv Grd Liv Area 1,220
Originating Board BRIGHT
Year Built 1989
Annual Tax Amount $4,254
Tax Year 2020
Lot Size 1,380 Sqft
Acres 0.03
Property Description
Paying Rent?...... Your monthly mortgage to own this home may be less than what you're paying your landlord! Act today while the interest rates are still low! Two assigned parking spots are included! Whether you are looking for your first home expand or to downsize, this three level brick front townhome in sought after Heritage Estates with the Fairfield open floor-plan is waiting for you. This floor plan offers a possible 4th bedroom in the lower level. Great Location, Great Home, Great Price - the winning combination! Enjoy the many features of the community that include biking/walking trails, a community swimming pool, and nearby Braddock Park, and the Twin Lakes Golf Course. There are many commuting options, including easy access to RT 28, the Fairfax County Parkway, I66, Dulles Airport and the UMC Park and Ride Commuter Lot. There is also easy access to the Fairfax County Connector (630 and 631). Enjoy nearby dining featuring many multicultural restaurants with lots of nearby retail shopping - there's even a nearby bowling alley. The seller made this a perfect home and now wants another owner to enjoy it as much as he did. Be the envy of your family and friends! Call your agent and lender today. Don't have an agent or lender, call me, and I will recommend someone to help you make this your new home. SIDE-NOTES: ROOF REPLACED IN NOVEMBER 2020, HVAC REPLACED IN 2018. NEW DRYER.
Location
State VA
County Fairfax
Zoning 180
Rooms
Other Rooms Living Room, Dining Room, Bedroom 2, Bedroom 3, Kitchen, Family Room, Bedroom 1, Laundry
Basement Partially Finished, Sump Pump, Walkout Stairs, Windows
Interior
Interior Features Carpet, Dining Area, Floor Plan - Open, Formal/Separate Dining Room, Kitchen - Eat-In, Tub Shower, Window Treatments
Hot Water Electric
Heating Heat Pump(s)
Cooling Central A/C, Heat Pump(s)
Flooring Hardwood, Carpet
Fireplaces Number 1
Fireplaces Type Mantel(s), Wood
Equipment Dishwasher, Disposal, Dryer - Electric, Refrigerator, Stove, Washer, Water Heater
Furnishings No
Fireplace Y
Window Features Wood Frame
Appliance Dishwasher, Disposal, Dryer - Electric, Refrigerator, Stove, Washer, Water Heater
Heat Source Electric
Laundry Lower Floor
Exterior
Exterior Feature Patio(s)
Garage Spaces 2.0
Parking On Site 2
Fence Fully
Utilities Available Cable TV, Phone Available
Amenities Available Common Grounds, Pool - Outdoor, Tennis Courts, Tot Lots/Playground
Waterfront N
Water Access N
Roof Type Composite
Street Surface Paved
Accessibility None
Porch Patio(s)
Road Frontage Road Maintenance Agreement
Total Parking Spaces 2
Garage N
Building
Lot Description Backs - Open Common Area
Story 3
Foundation Slab
Sewer Public Sewer
Water Public
Architectural Style Transitional
Level or Stories 3
Additional Building Above Grade, Below Grade
Structure Type 9'+ Ceilings,Dry Wall
New Construction N
Schools
Elementary Schools Centreville
Middle Schools Liberty
High Schools Centreville
School District Fairfax County Public Schools
Others
Pets Allowed Y
HOA Fee Include Common Area Maintenance,Management,Road Maintenance,Snow Removal,Trash
Senior Community No
Tax ID 0652 09 0498
Ownership Fee Simple
SqFt Source Assessor
Security Features Smoke Detector
Acceptable Financing Cash, Conventional, FHA, VA
Horse Property N
Listing Terms Cash, Conventional, FHA, VA
Financing Cash,Conventional,FHA,VA
Special Listing Condition Standard
Pets Description No Pet Restrictions
Read Less Info
Want to know what your home might be worth? Contact us for a FREE valuation!

Our team is ready to help you sell your home for the highest possible price ASAP

Bought with Alan DeGracia • KW United
GET MORE INFORMATION

REALTOR® | SRES | Lic# RS272760






