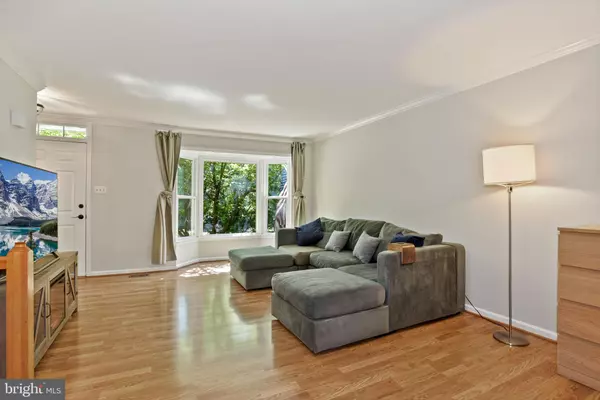$475,000
$474,888
For more information regarding the value of a property, please contact us for a free consultation.
3 Beds
3 Baths
1,840 SqFt
SOLD DATE : 06/09/2021
Key Details
Sold Price $475,000
Property Type Townhouse
Sub Type End of Row/Townhouse
Listing Status Sold
Purchase Type For Sale
Square Footage 1,840 sqft
Price per Sqft $258
Subdivision Little Rocky Run
MLS Listing ID VAFX1201070
Sold Date 06/09/21
Style Colonial
Bedrooms 3
Full Baths 2
Half Baths 1
HOA Fees $108/mo
HOA Y/N Y
Abv Grd Liv Area 1,340
Originating Board BRIGHT
Year Built 1985
Annual Tax Amount $4,122
Tax Year 2020
Lot Size 2,325 Sqft
Acres 0.05
Property Description
Lovingly updated end unit townhome located in the sought after Union Mill / Centreville school pyramid boasts a spacious back and side yard with raised flower beds, perennial gardens and beautiful blossoming cherry trees. Upon entry you will be greeted by freshly painted walls, updated hardwood floors that extend throughout the main and upper levels, and windows that were replaced in 2017! The beautifully updated kitchen shines with freshly painted cabinets, updated Soapstone countertops, and updated kitchen hardware. The bump-ed out nook off the kitchen shines with skylights and windows on all sides, making for the perfect spot for your morning tea. Upper level features 3 bedrooms and 2 full baths. Bathrooms have been updated with Lifeproof floors, vanities, toilets, mirrors, and new light fixtures! The primary bedroom has its own walk-in closet and private bathroom. The lower level features a spacious family/rec/office area. There is also a rough-in for a full bathroom in the unfinished utility/laundry room. Enjoy your wonderful fenced in backyard with an oversized deck, great for entertaining! Two assigned parking spaces are right out front. Located in the Little Rocky Run community you will be provided with wonderful amenities including, pools, jogging trails, tennis courts, and playgrounds! Surrounded by multiple shopping centers and restaurants to make your errands quick and easy. There are also multiple bus stops and easy access to major roads including 66, 495&395 to make your commute a breeze. You will absolutely fall in love with this beautiful home!
Location
State VA
County Fairfax
Zoning 151
Rooms
Other Rooms Living Room, Dining Room, Primary Bedroom, Bedroom 2, Bedroom 3, Kitchen, Family Room, Storage Room
Basement Full, Partially Finished
Interior
Interior Features Upgraded Countertops, Breakfast Area, Combination Kitchen/Dining, Floor Plan - Traditional, Primary Bath(s), Window Treatments
Hot Water Natural Gas
Heating Forced Air
Cooling Central A/C
Flooring Hardwood, Carpet
Equipment Dryer, Washer, Dishwasher, Disposal, Freezer, Refrigerator, Icemaker, Stove
Fireplace N
Window Features Skylights
Appliance Dryer, Washer, Dishwasher, Disposal, Freezer, Refrigerator, Icemaker, Stove
Heat Source Natural Gas
Laundry Washer In Unit, Dryer In Unit, Lower Floor
Exterior
Exterior Feature Deck(s)
Parking On Site 2
Fence Rear, Wood, Panel
Amenities Available Common Grounds, Community Center, Jog/Walk Path, Meeting Room, Party Room, Picnic Area, Pool - Outdoor, Recreational Center, Tennis Courts, Tot Lots/Playground
Waterfront N
Water Access N
Roof Type Composite
Accessibility None
Porch Deck(s)
Garage N
Building
Story 3
Sewer Public Sewer
Water Public
Architectural Style Colonial
Level or Stories 3
Additional Building Above Grade, Below Grade
Structure Type Dry Wall
New Construction N
Schools
Elementary Schools Union Mill
Middle Schools Liberty
High Schools Centreville
School District Fairfax County Public Schools
Others
HOA Fee Include Insurance,Management,Recreation Facility,Reserve Funds,Trash
Senior Community No
Tax ID 0544 08 0390
Ownership Fee Simple
SqFt Source Assessor
Special Listing Condition Standard
Read Less Info
Want to know what your home might be worth? Contact us for a FREE valuation!

Our team is ready to help you sell your home for the highest possible price ASAP

Bought with Julie Park • Samson Properties
GET MORE INFORMATION

REALTOR® | SRES | Lic# RS272760






