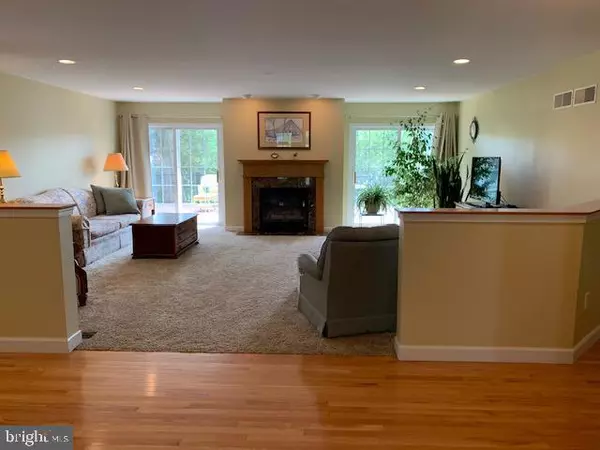$385,000
$385,000
For more information regarding the value of a property, please contact us for a free consultation.
3 Beds
3 Baths
4,386 SqFt
SOLD DATE : 10/08/2020
Key Details
Sold Price $385,000
Property Type Single Family Home
Sub Type Detached
Listing Status Sold
Purchase Type For Sale
Square Footage 4,386 sqft
Price per Sqft $87
Subdivision Grist Mill Farms
MLS Listing ID PABK361236
Sold Date 10/08/20
Style Ranch/Rambler
Bedrooms 3
Full Baths 3
HOA Y/N N
Abv Grd Liv Area 2,386
Originating Board BRIGHT
Year Built 2003
Annual Tax Amount $8,538
Tax Year 2019
Lot Size 0.380 Acres
Acres 0.38
Lot Dimensions 0.00 x 0.00
Property Description
In demand are one-story homes! This property is immaculate and custom built with 3 bedrooms, 3 full bath ranch home situated in the Grist Mill Farms Development in Exeter School District. Enter into the large foyer and the first thing you will notice are the gorgeous hardwood floors and great open floor plan this home has to offer. Large family room situated in the center of this home, boasts frieze carpeting, recessed lighting, and two glass sliders which frame the lovely gas fireplace. Gorgeous hardwood flooring continues into the formal dining room and kitchen. Loads of cabinetry in the 2020 newly remodeled kitchen with a breakfast bar, granite countertops, tile backsplash, and all new stainless appliances remaining. Conveniently located just off the kitchen is a generously sized laundry/mud room with slop sink. Main bedroom is truly a suite offering frieze carpeting, ceiling fan, large walk-in closet, and master bath with tile flooring, jetted tub, tile walk-in shower, and double sink with new vanity. There are two additional bedrooms on this level, one is currently being used as an office, and a second full shared bath. The finished lower level is a great place to entertain family and friends with huge rec. room, 16 handle wrap around wet bar, recessed lighting, and free standing gas fireplace with built-in blower for those cold winter nights, and a patio just through the glass double doors. There is also a separate room currently used as a den/office room. A separate room for your own exercise room equipment with sauna included! Pleasant paint colors and decor throughout. New in 2020 are the composite large decks to enjoy the view and entertain. Economical gas heat and hot water heater, and central air just perfect for those hot days! Attached two-car garage and driveway for additional parking. This one won't last, call today for your private showing tour!
Location
State PA
County Berks
Area Exeter Twp (10243)
Zoning RESIDENTIAL
Rooms
Basement Full, Fully Finished, Heated, Outside Entrance, Interior Access, Side Entrance, Sump Pump, Walkout Level, Windows
Main Level Bedrooms 3
Interior
Interior Features Bar, Carpet, Ceiling Fan(s), Entry Level Bedroom, Formal/Separate Dining Room, Kitchen - Eat-In, Primary Bath(s), Recessed Lighting, Sauna, Tub Shower, Upgraded Countertops, Walk-in Closet(s), Water Treat System, Wood Floors
Hot Water Natural Gas
Heating Forced Air
Cooling Central A/C
Fireplaces Number 2
Fireplaces Type Fireplace - Glass Doors, Gas/Propane, Mantel(s)
Equipment Built-In Microwave, Built-In Range, Dishwasher, Oven - Self Cleaning, Oven/Range - Electric, Refrigerator, Stainless Steel Appliances, Water Conditioner - Owned, Water Heater
Fireplace Y
Appliance Built-In Microwave, Built-In Range, Dishwasher, Oven - Self Cleaning, Oven/Range - Electric, Refrigerator, Stainless Steel Appliances, Water Conditioner - Owned, Water Heater
Heat Source Natural Gas
Laundry Main Floor
Exterior
Exterior Feature Deck(s)
Parking Features Garage Door Opener, Garage - Front Entry, Inside Access
Garage Spaces 7.0
Water Access N
Roof Type Architectural Shingle,Pitched
Accessibility None
Porch Deck(s)
Attached Garage 2
Total Parking Spaces 7
Garage Y
Building
Story 2
Sewer Public Sewer
Water Public
Architectural Style Ranch/Rambler
Level or Stories 2
Additional Building Above Grade, Below Grade
New Construction N
Schools
School District Exeter Township
Others
Senior Community No
Tax ID 43-5326-16-92-4698
Ownership Fee Simple
SqFt Source Assessor
Acceptable Financing Cash, Conventional, VA
Listing Terms Cash, Conventional, VA
Financing Cash,Conventional,VA
Special Listing Condition Standard
Read Less Info
Want to know what your home might be worth? Contact us for a FREE valuation!

Our team is ready to help you sell your home for the highest possible price ASAP

Bought with Sarah E Bitting • BHHS Homesale Realty- Reading Berks
GET MORE INFORMATION
REALTOR® | SRES | Lic# RS272760






