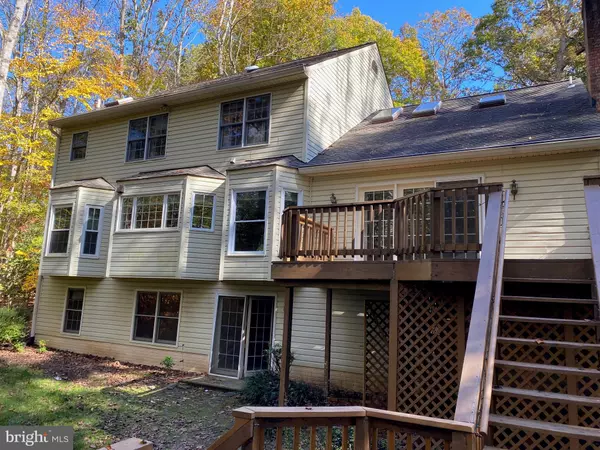$535,000
$535,000
For more information regarding the value of a property, please contact us for a free consultation.
4 Beds
3 Baths
2,663 SqFt
SOLD DATE : 12/01/2020
Key Details
Sold Price $535,000
Property Type Single Family Home
Sub Type Detached
Listing Status Sold
Purchase Type For Sale
Square Footage 2,663 sqft
Price per Sqft $200
Subdivision Cannon Bluff
MLS Listing ID VAPW507890
Sold Date 12/01/20
Style Colonial
Bedrooms 4
Full Baths 2
Half Baths 1
HOA Fees $5/ann
HOA Y/N Y
Abv Grd Liv Area 2,663
Originating Board BRIGHT
Year Built 1986
Annual Tax Amount $6,190
Tax Year 2020
Lot Size 1.338 Acres
Acres 1.34
Property Description
Stunning colonial home in the sought after community of Cannon Bluff. Nestled on 1.34 acres on a quiet cul-de-sac, this manicured property is a nature lovers dream! Surrounded with mature trees and the ambiance of a babbling brook giving you an instant feeling of peace and serenity, yet minutes away from commuter routes, VRE, shops, restaurants and award winning schools. The charming front porch leads you inside to the traditional foyer. The main level features a gourmet kitchen with sparkling Corian countertops and stainless steel appliances. The kitchen opens to spacious breakfast area and family room. Ideal space for entertaining! Cozy up to the wood burning fireplace surrounded by custom built-in shelving. French doors lead out to the two-tiered wood deck overlooking the tranquil backyard. Expansive windows off the back of the home letting in lot of natural light. The main level is complete with a separate formal living and dining room and a convenient main level office for your telecommuting needs! The upper level features a grand owners suite with separate sitting room, vaulted ceilings, skylights and his and hers closets. Plenty of room for family and guests with 3 additional bedrooms on the upper level and a full hall bath. The walkout lower level is ready for your finishing touches with ample amount of space and a rough-in for a full bath. The Neighborhood Association maintains a 12-acre park with walking trails, boat ramp & dock on the Occoquan River. Canoe, boat, fish and hike within walking distance from your new home! Freshly painted and new carpet, this elegant home wont last long!
Location
State VA
County Prince William
Zoning A1
Rooms
Basement Full
Interior
Interior Features Attic, Built-Ins, Carpet, Ceiling Fan(s), Chair Railings, Combination Kitchen/Dining, Combination Dining/Living, Combination Kitchen/Living, Crown Moldings, Dining Area, Family Room Off Kitchen, Floor Plan - Traditional, Formal/Separate Dining Room, Kitchen - Eat-In, Kitchen - Table Space, Pantry, Primary Bath(s), Skylight(s), Soaking Tub, Tub Shower, Upgraded Countertops, Wood Floors
Hot Water Electric
Heating Heat Pump(s)
Cooling Central A/C, Ceiling Fan(s)
Flooring Hardwood, Carpet, Laminated
Fireplaces Number 1
Fireplaces Type Wood
Equipment Built-In Microwave, Dishwasher, Dryer, Microwave, Oven/Range - Electric, Refrigerator, Stainless Steel Appliances, Washer, Water Heater
Fireplace Y
Window Features Skylights
Appliance Built-In Microwave, Dishwasher, Dryer, Microwave, Oven/Range - Electric, Refrigerator, Stainless Steel Appliances, Washer, Water Heater
Heat Source Electric
Laundry Main Floor
Exterior
Exterior Feature Deck(s), Porch(es)
Parking Features Garage - Front Entry, Garage Door Opener, Inside Access
Garage Spaces 6.0
Utilities Available Cable TV
Amenities Available Boat Ramp, Common Grounds, Jog/Walk Path, Picnic Area, Pier/Dock, Water/Lake Privileges
Water Access N
View Creek/Stream, Trees/Woods
Roof Type Architectural Shingle
Accessibility None
Porch Deck(s), Porch(es)
Attached Garage 2
Total Parking Spaces 6
Garage Y
Building
Lot Description Backs to Trees, Cul-de-sac, Front Yard, Landscaping, No Thru Street, Partly Wooded, Private, Rear Yard, SideYard(s), Stream/Creek, Trees/Wooded
Story 3
Sewer On Site Septic
Water Well
Architectural Style Colonial
Level or Stories 3
Additional Building Above Grade, Below Grade
Structure Type Dry Wall
New Construction N
Schools
Elementary Schools Westridge
Middle Schools Benton
High Schools Charles J. Colgan Senior
School District Prince William County Public Schools
Others
HOA Fee Include Common Area Maintenance,Pier/Dock Maintenance
Senior Community No
Tax ID 8094-95-7418
Ownership Fee Simple
SqFt Source Assessor
Acceptable Financing Cash, Conventional, FHA, VA
Listing Terms Cash, Conventional, FHA, VA
Financing Cash,Conventional,FHA,VA
Special Listing Condition Standard
Read Less Info
Want to know what your home might be worth? Contact us for a FREE valuation!

Our team is ready to help you sell your home for the highest possible price ASAP

Bought with Olga B Teets • Berkshire Hathaway HomeServices PenFed Realty
GET MORE INFORMATION
REALTOR® | SRES | Lic# RS272760






