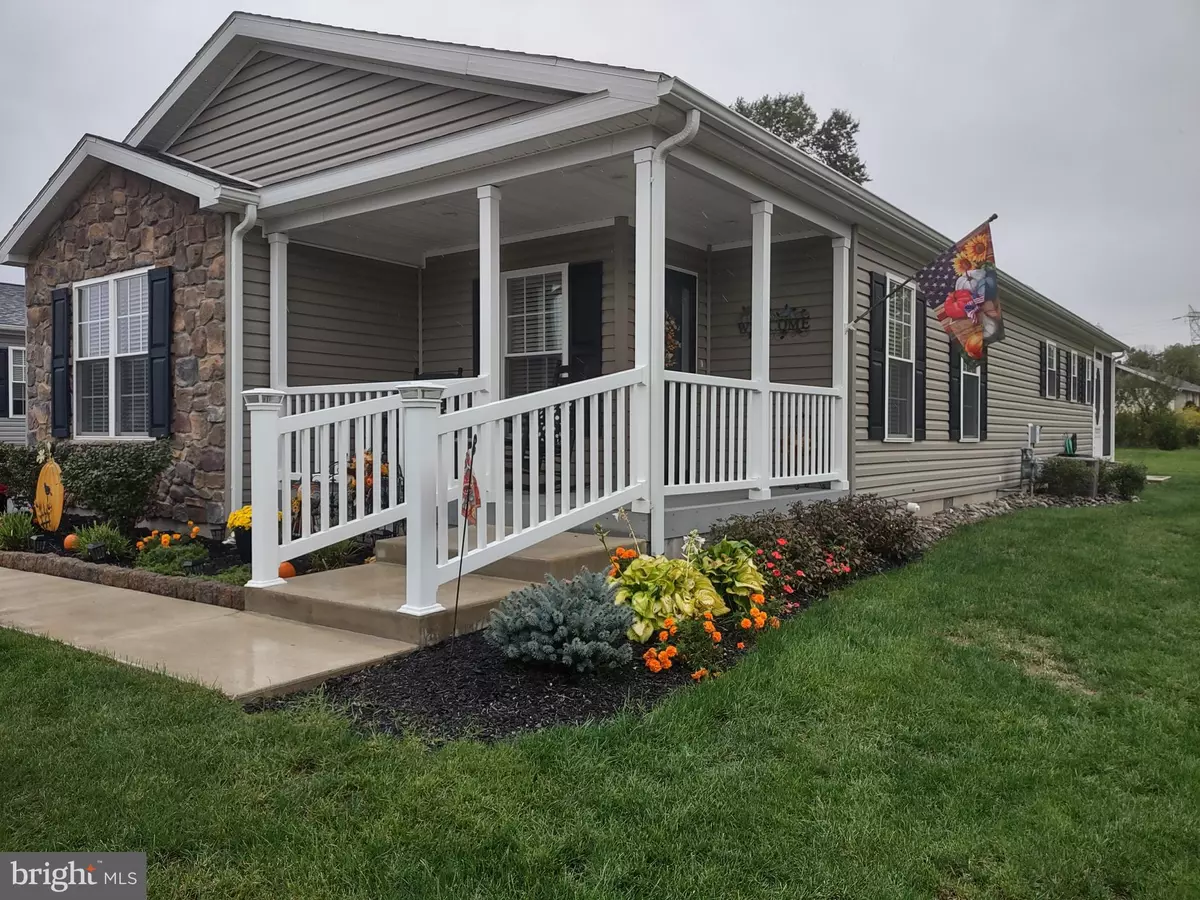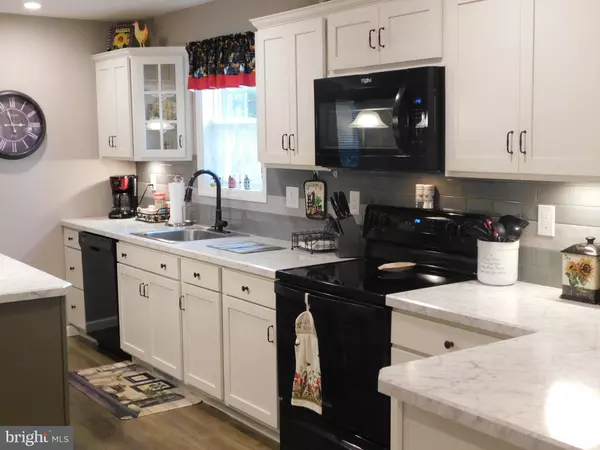$305,000
$309,900
1.6%For more information regarding the value of a property, please contact us for a free consultation.
2 Beds
2 Baths
1,685 SqFt
SOLD DATE : 11/29/2022
Key Details
Sold Price $305,000
Property Type Single Family Home
Sub Type Detached
Listing Status Sold
Purchase Type For Sale
Square Footage 1,685 sqft
Price per Sqft $181
Subdivision None Available
MLS Listing ID PABK2022454
Sold Date 11/29/22
Style Ranch/Rambler
Bedrooms 2
Full Baths 2
HOA Y/N N
Abv Grd Liv Area 1,685
Originating Board BRIGHT
Year Built 2019
Annual Tax Amount $3,029
Tax Year 2022
Property Description
This Providence II model is the number one selling model in Spring Valley Village and features many upgrades. The accent stone, custom landscaping including hardscaping trim, white railing and Larson storm door add curb appeal to this home. As you enter you will be greeted by the decorated alcove in the foyer. The open living room features an electric fireplace (negotiable), while the kitchen has upgraded white cabinets, center island with drawers for extra storage, custom back splash, and GE 27 cubic ft refrigerator. The dining area lead to a cozy family room and the large screened in porch. The master suite includes a walk in closet and bathroom with walk in shower. The convenient laundry room leads to the oversized garage. All rooms have been professionally painted with custom colors. Spring Valley Village features easy access to major highways, grocery stores, medical facilities, restaurants, banks and more. The club house community center has many amenities and a great place to gather with other community members. Call today for a tour of this home.
Location
State PA
County Berks
Area Washington Twp (10289)
Zoning 145 RES
Direction West
Rooms
Other Rooms Living Room, Dining Room, Bedroom 2, Kitchen, Family Room, Bedroom 1, Bathroom 1, Bathroom 2
Main Level Bedrooms 2
Interior
Interior Features Ceiling Fan(s), Combination Kitchen/Dining, Combination Kitchen/Living, Dining Area, Entry Level Bedroom, Family Room Off Kitchen, Floor Plan - Open, Kitchen - Island, Primary Bath(s), Walk-in Closet(s), Window Treatments
Hot Water Electric
Heating Forced Air
Cooling Central A/C
Flooring Carpet, Laminated
Fireplaces Number 1
Fireplaces Type Free Standing
Equipment Dishwasher, Dryer - Electric, Icemaker, Oven - Self Cleaning, Oven/Range - Electric, Range Hood, Refrigerator, Washer, Water Heater
Fireplace Y
Window Features Double Hung
Appliance Dishwasher, Dryer - Electric, Icemaker, Oven - Self Cleaning, Oven/Range - Electric, Range Hood, Refrigerator, Washer, Water Heater
Heat Source Natural Gas
Laundry Main Floor
Exterior
Exterior Feature Porch(es), Screened
Parking Features Garage - Front Entry, Garage Door Opener, Inside Access, Oversized
Garage Spaces 3.0
Utilities Available Cable TV, Electric Available, Natural Gas Available
Water Access N
View Street
Roof Type Architectural Shingle
Street Surface Paved
Accessibility 32\"+ wide Doors, 36\"+ wide Halls
Porch Porch(es), Screened
Road Frontage Private
Attached Garage 1
Total Parking Spaces 3
Garage Y
Building
Lot Description Rented Lot
Story 1
Foundation Crawl Space
Sewer Public Sewer
Water Private/Community Water
Architectural Style Ranch/Rambler
Level or Stories 1
Additional Building Above Grade, Below Grade
Structure Type Dry Wall
New Construction N
Schools
School District Boyertown Area
Others
Pets Allowed Y
Senior Community Yes
Age Restriction 55
Tax ID 89-5398-06-48-1029-TO8
Ownership Fee Simple
SqFt Source Assessor
Security Features Carbon Monoxide Detector(s)
Acceptable Financing Cash, Conventional
Horse Property N
Listing Terms Cash, Conventional
Financing Cash,Conventional
Special Listing Condition Standard
Pets Allowed Case by Case Basis
Read Less Info
Want to know what your home might be worth? Contact us for a FREE valuation!

Our team is ready to help you sell your home for the highest possible price ASAP

Bought with Jody Dolansky • Richard A Zuber Realty-Boyertown
GET MORE INFORMATION
REALTOR® | SRES | Lic# RS272760






