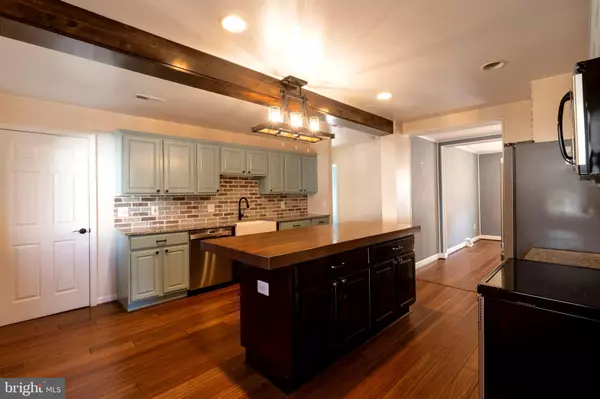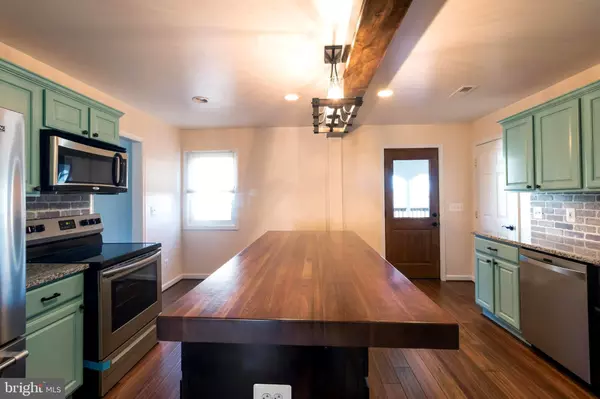$700,000
$679,000
3.1%For more information regarding the value of a property, please contact us for a free consultation.
5 Beds
3 Baths
2,514 SqFt
SOLD DATE : 02/22/2021
Key Details
Sold Price $700,000
Property Type Single Family Home
Sub Type Detached
Listing Status Sold
Purchase Type For Sale
Square Footage 2,514 sqft
Price per Sqft $278
Subdivision Westmore
MLS Listing ID VAFC120890
Sold Date 02/22/21
Style Cape Cod
Bedrooms 5
Full Baths 3
HOA Y/N N
Abv Grd Liv Area 1,914
Originating Board BRIGHT
Year Built 1949
Annual Tax Amount $5,351
Tax Year 2020
Lot Size 8,040 Sqft
Acres 0.18
Property Description
Deadline for all contracts is 1/15 at 5 PM. Welcome Home to beautiful Fairfax City! Your new home features only the best of an exquisite remodel. Entertain friends and family in the large open kitchen with new custom hardwood cabinetry and granite countertops. Best of all, the large wooden island is perfect for weekend breakfasts and impromptu school projects for the kids. If you are working from home, then the multiple bedrooms located on each floor of the house provide the perfect hideaway for that all-important meeting and not to worry there is a full bath located on each floor in case those meetings run long. After that long day of work, come outside and relax with your family by the outdoor firepit and if the weather isn't perfect for a fire, not to worry the screened-in deck is an excellent spot for an outdoor family dinner. No detail has been overlooked in your new home. Two HVAC systems along with a new roof and new windows and doors provide for extremely effecient heating and cooling. Come experience 2600 sqft of immaculate living within the heart of Fairfax City! Don't believe me? Then view the 3D tour for yourself. Your new home is AMAZING!
Location
State VA
County Fairfax City
Zoning RH
Rooms
Other Rooms Dining Room, Primary Bedroom, Bedroom 2, Bedroom 3, Bedroom 4, Kitchen, Bedroom 1, Bathroom 1, Bathroom 2, Primary Bathroom
Basement Fully Finished, Heated, Improved, Interior Access, Outside Entrance, Side Entrance, Windows
Main Level Bedrooms 2
Interior
Interior Features Breakfast Area, Built-Ins, Carpet, Ceiling Fan(s), Combination Kitchen/Dining, Dining Area, Entry Level Bedroom, Family Room Off Kitchen, Floor Plan - Open, Formal/Separate Dining Room, Kitchen - Eat-In, Kitchen - Gourmet, Kitchen - Island, Pantry, Recessed Lighting, Upgraded Countertops, Walk-in Closet(s), Window Treatments, Wood Floors
Hot Water Natural Gas
Cooling Central A/C
Flooring Bamboo, Carpet, Ceramic Tile, Hardwood
Equipment Built-In Microwave, Dishwasher, Disposal, Dryer - Electric, Dryer - Front Loading, Exhaust Fan, Stove, Washer, Water Heater, Refrigerator
Fireplace N
Window Features Double Hung,Double Pane,Energy Efficient,ENERGY STAR Qualified,Insulated,Low-E
Appliance Built-In Microwave, Dishwasher, Disposal, Dryer - Electric, Dryer - Front Loading, Exhaust Fan, Stove, Washer, Water Heater, Refrigerator
Heat Source Natural Gas
Laundry Basement, Lower Floor
Exterior
Exterior Feature Screened, Patio(s)
Waterfront N
Water Access N
Roof Type Architectural Shingle,Shingle
Accessibility None
Porch Screened, Patio(s)
Garage N
Building
Story 2
Sewer Public Sewer
Water Public
Architectural Style Cape Cod
Level or Stories 2
Additional Building Above Grade, Below Grade
New Construction N
Schools
Elementary Schools Providence
Middle Schools Lanier
High Schools Fairfax
School District Fairfax County Public Schools
Others
Senior Community No
Tax ID 57 1 23 011
Ownership Fee Simple
SqFt Source Assessor
Acceptable Financing Cash, Conventional, FHA, USDA, VA, VHDA
Listing Terms Cash, Conventional, FHA, USDA, VA, VHDA
Financing Cash,Conventional,FHA,USDA,VA,VHDA
Special Listing Condition Standard
Read Less Info
Want to know what your home might be worth? Contact us for a FREE valuation!

Our team is ready to help you sell your home for the highest possible price ASAP

Bought with Kim Sharifi • Weichert, REALTORS
GET MORE INFORMATION

REALTOR® | SRES | Lic# RS272760






