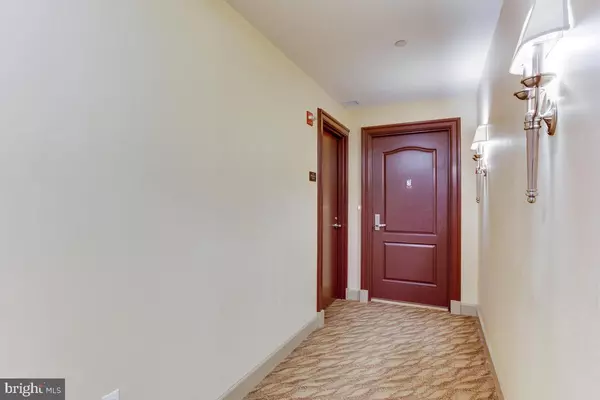$730,000
$740,000
1.4%For more information regarding the value of a property, please contact us for a free consultation.
2 Beds
2 Baths
1,325 SqFt
SOLD DATE : 05/16/2022
Key Details
Sold Price $730,000
Property Type Condo
Sub Type Condo/Co-op
Listing Status Sold
Purchase Type For Sale
Square Footage 1,325 sqft
Price per Sqft $550
Subdivision Berkeley At Ballston
MLS Listing ID VAAR2008268
Sold Date 05/16/22
Style Contemporary
Bedrooms 2
Full Baths 2
Condo Fees $988/mo
HOA Y/N N
Abv Grd Liv Area 1,325
Originating Board BRIGHT
Year Built 2004
Annual Tax Amount $7,783
Tax Year 2021
Property Description
Want to feel the pulse of the city and enjoy all the conveniences that make living easy because they're just steps away? With a 95 Walking score, it is a snap to frequent upscale restaurants like Rustico, Union Kitchen, and Ted's Bulletin-- to name a few--and Balston Quarter Mall. Within the building itself, you have access to Rus Uz market and restaurant as well as Vostyle Salon. Centrally located, the Berkeley provides easy access to National Airport, Route 66, and all that downtown DC offers. You will be spoiled by having a Metro station, bike share and bus hubs within sight of the building. Jump on the opportunity to call home, this rare space featuring two bedrooms, two bathrooms AND A DEN! The living areas, including the den and kitchen, boast lovely engineered bamboo floors. Create ambiance instantly with the flick of a switch of your gas fireplace. Enjoy the warm sunshine as it streams through the oversized windows or step onto your south east facing balcony for a breath of fresh air and survey the activity all around you. Stroll through Berkeley's peaceful garden for a change of pace and sense of calm. The unit has been updated with new carpeting and fresh paint, bathrooms upgraded with granite counter tops, newly installed front loading washer & dryer, oven and microwave, and both master closets have been customized for optimal organization! Ballston is a vibrant urban dream---don't miss your opportunity to come knock on our door!
Location
State VA
County Arlington
Zoning RC
Rooms
Other Rooms Living Room, Dining Room, Bedroom 2, Kitchen, Den, Bedroom 1
Main Level Bedrooms 2
Interior
Interior Features Carpet, Ceiling Fan(s), Floor Plan - Open, Recessed Lighting, Soaking Tub, Stall Shower, Tub Shower, Upgraded Countertops, Walk-in Closet(s), Window Treatments, Wood Floors
Hot Water Natural Gas
Heating Forced Air
Cooling Central A/C
Fireplaces Type Gas/Propane, Fireplace - Glass Doors
Equipment Built-In Microwave, Dishwasher, Disposal, Dryer, Icemaker, Oven/Range - Gas, Refrigerator, Stainless Steel Appliances, Washer
Fireplace Y
Appliance Built-In Microwave, Dishwasher, Disposal, Dryer, Icemaker, Oven/Range - Gas, Refrigerator, Stainless Steel Appliances, Washer
Heat Source Natural Gas
Laundry Washer In Unit, Dryer In Unit
Exterior
Exterior Feature Balcony
Garage Garage Door Opener, Underground
Garage Spaces 1.0
Amenities Available Concierge, Elevator, Exercise Room, Storage Bin
Waterfront N
Water Access N
Accessibility 48\"+ Halls, Elevator, Entry Slope <1'
Porch Balcony
Total Parking Spaces 1
Garage Y
Building
Story 1
Unit Features Hi-Rise 9+ Floors
Sewer Private Sewer
Water Public
Architectural Style Contemporary
Level or Stories 1
Additional Building Above Grade, Below Grade
New Construction N
Schools
School District Arlington County Public Schools
Others
Pets Allowed Y
HOA Fee Include Common Area Maintenance,Management,Reserve Funds,Snow Removal,Trash
Senior Community No
Tax ID 14-025-098
Ownership Condominium
Security Features Desk in Lobby,Main Entrance Lock
Special Listing Condition Standard
Pets Description Size/Weight Restriction
Read Less Info
Want to know what your home might be worth? Contact us for a FREE valuation!

Our team is ready to help you sell your home for the highest possible price ASAP

Bought with John Pawlowski • Pearson Smith Realty, LLC
GET MORE INFORMATION

REALTOR® | SRES | Lic# RS272760






