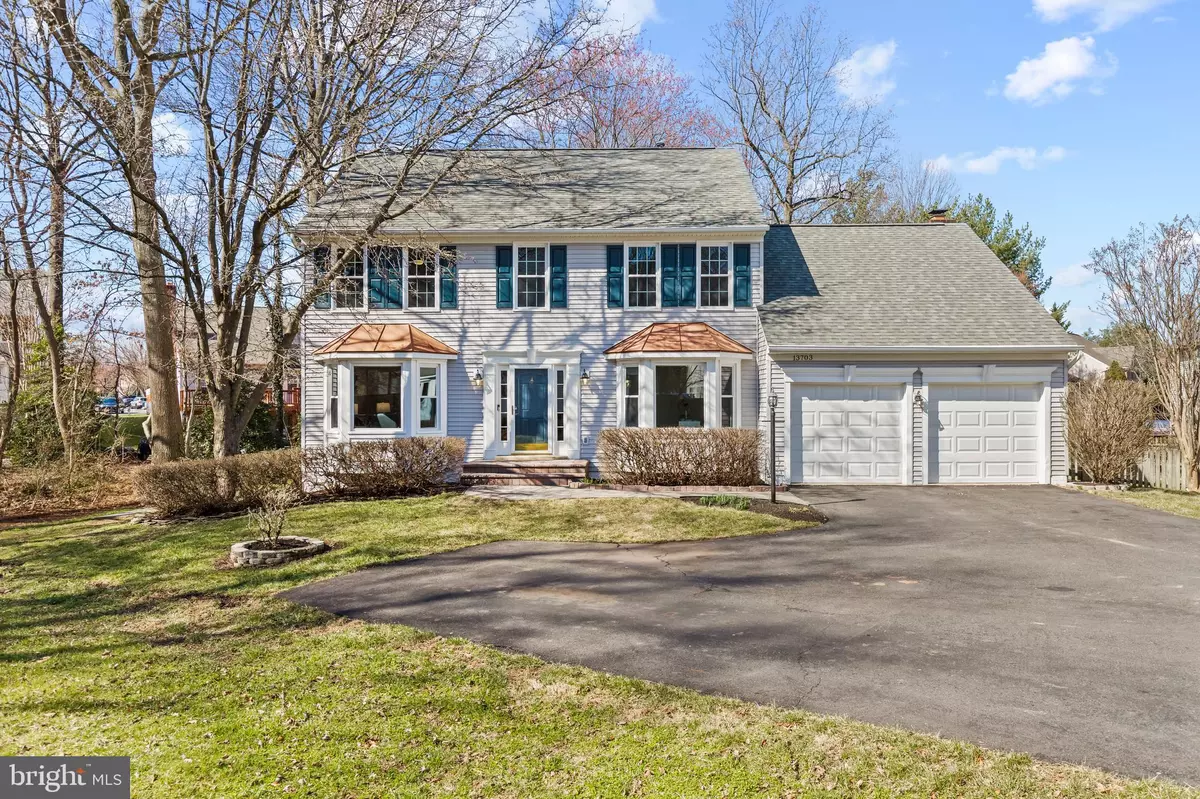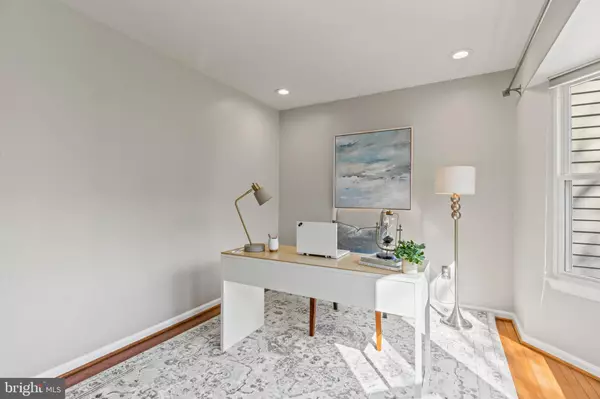$890,000
$799,900
11.3%For more information regarding the value of a property, please contact us for a free consultation.
4 Beds
4 Baths
3,014 SqFt
SOLD DATE : 04/19/2022
Key Details
Sold Price $890,000
Property Type Single Family Home
Sub Type Detached
Listing Status Sold
Purchase Type For Sale
Square Footage 3,014 sqft
Price per Sqft $295
Subdivision Walney Glen
MLS Listing ID VAFX2053482
Sold Date 04/19/22
Style Colonial
Bedrooms 4
Full Baths 3
Half Baths 1
HOA Fees $80/qua
HOA Y/N Y
Abv Grd Liv Area 2,344
Originating Board BRIGHT
Year Built 1992
Annual Tax Amount $8,510
Tax Year 2021
Lot Size 10,741 Sqft
Acres 0.25
Property Description
OPEN HOUSE SAT 3/19, 1-3pm and SUN 3/20, 1-4pm
Captivating and Supremely Updated Home with Finished Basement! Nestled in a quiet and rarely available community on a sizeable 0.25 acre cul-de-sac lot, this 4BR/3.5BA, 3,516 sqft residence charms with beautiful colonial architecture and manicured landscaping. Step inside the freshly painted interior to find an openly flowing floorplan, gleaming hardwood flooring, tons of natural light, a neutral color scheme, crown molding, and an expansive living room. Ideal for easy meal preparation and joyful entertaining, the open concept kitchen features stainless-steel appliances, granite countertops, white cabinetry, a gas cooktop, center island, double wall-ovens, newer Bosch dishwasher (2018), upgraded garbage disposal (2019), a dining area, and an adjoining family room with a well-appointed brick fireplace.
Host outdoor gatherings on the spacious deck and bask in al fresco dining! For extra entertaining possibilities, the recently finished basement (2017) with a full bathroom delivers a multitude of flex space options, an adjoining open area with numerous built-in shelving options for storage, and a complete work bench area with even more additional storage options. Lounge and relax in the primary bedroom with tons of closet space and an attached en suite boasting a soaking tub, a dual sink vanity, and a separate shower. Three additional bedrooms offer abundant comfort, while the full bathrooms provide ample convenience.
Walney Glen HOA (low HOA fee) provides access to tennis courts, community pool, and historic walking trails, all within walking distance.
Other features: attached 2-car garage with newer 240v EV wall charger (2017), fenced backyard, laundry area w/new LG front-load W/D (2017), new replacement double-paned windows (2022), new attic insulation (2021), new hot water heater (2021), complete waterline replacement (2021), newer A/C unit (2020), less than 13-miles from Dulles International Airport and only 27-miles from Washington D.C., close to shopping, every variety of restaurants, I-66, highways, Target, Whole Foods, parks, medical facilities, and schools, and much more!
Location
State VA
County Fairfax
Zoning 130
Rooms
Other Rooms Living Room, Dining Room, Primary Bedroom, Bedroom 2, Bedroom 3, Bedroom 4, Kitchen, Game Room, Family Room, Foyer, Breakfast Room, Study, Laundry, Other, Storage Room, Utility Room
Basement Full
Interior
Interior Features Breakfast Area, Family Room Off Kitchen, Combination Kitchen/Living, Kitchen - Island, Dining Area, Primary Bath(s), Chair Railings, Crown Moldings, Window Treatments, Upgraded Countertops, Wainscotting, Wood Floors, Recessed Lighting, Floor Plan - Traditional
Hot Water Natural Gas
Heating Forced Air
Cooling Ceiling Fan(s), Central A/C
Fireplaces Number 1
Fireplaces Type Mantel(s), Gas/Propane
Equipment Cooktop, Cooktop - Down Draft, Dishwasher, Disposal, Dryer - Front Loading, Dryer, Exhaust Fan, Extra Refrigerator/Freezer, Microwave, Oven - Double, Oven - Self Cleaning, Oven - Wall, Refrigerator, Washer, Washer - Front Loading
Fireplace Y
Window Features Bay/Bow,Casement,Vinyl Clad,Double Pane,Screens
Appliance Cooktop, Cooktop - Down Draft, Dishwasher, Disposal, Dryer - Front Loading, Dryer, Exhaust Fan, Extra Refrigerator/Freezer, Microwave, Oven - Double, Oven - Self Cleaning, Oven - Wall, Refrigerator, Washer, Washer - Front Loading
Heat Source Natural Gas
Exterior
Exterior Feature Deck(s), Patio(s)
Garage Garage Door Opener, Garage - Front Entry
Garage Spaces 2.0
Fence Board, Rear
Amenities Available Basketball Courts, Common Grounds, Pool - Outdoor, Tennis Courts
Waterfront N
Water Access N
Accessibility None
Porch Deck(s), Patio(s)
Attached Garage 2
Total Parking Spaces 2
Garage Y
Building
Lot Description Cul-de-sac, Landscaping, No Thru Street
Story 3
Foundation Permanent
Sewer Public Sewer
Water Public
Architectural Style Colonial
Level or Stories 3
Additional Building Above Grade, Below Grade
New Construction N
Schools
Elementary Schools Powell
Middle Schools Liberty
High Schools Centreville
School District Fairfax County Public Schools
Others
HOA Fee Include Management,Pool(s),Recreation Facility,Trash
Senior Community No
Tax ID 0544 14 0050
Ownership Fee Simple
SqFt Source Assessor
Security Features Smoke Detector
Special Listing Condition Standard
Read Less Info
Want to know what your home might be worth? Contact us for a FREE valuation!

Our team is ready to help you sell your home for the highest possible price ASAP

Bought with Suzanne M Barber • Pearson Smith Realty, LLC
GET MORE INFORMATION

REALTOR® | SRES | Lic# RS272760






