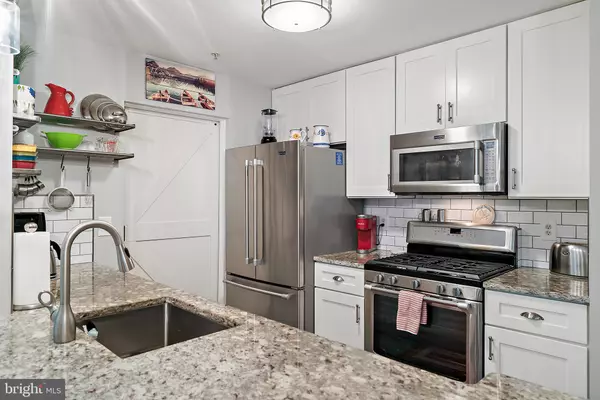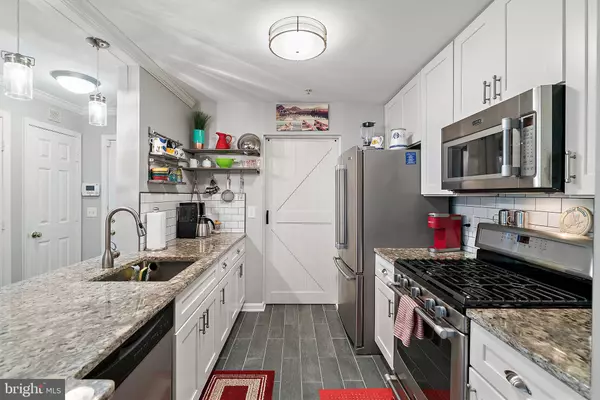$227,500
$225,000
1.1%For more information regarding the value of a property, please contact us for a free consultation.
2 Beds
2 Baths
1,100 SqFt
SOLD DATE : 10/16/2020
Key Details
Sold Price $227,500
Property Type Condo
Sub Type Condo/Co-op
Listing Status Sold
Purchase Type For Sale
Square Footage 1,100 sqft
Price per Sqft $206
Subdivision Prospect Cove At Lakesid
MLS Listing ID VAPW504690
Sold Date 10/16/20
Style Contemporary
Bedrooms 2
Full Baths 2
Condo Fees $89/mo
HOA Fees $309/mo
HOA Y/N Y
Abv Grd Liv Area 1,100
Originating Board BRIGHT
Year Built 1996
Annual Tax Amount $2,327
Tax Year 2020
Property Description
VERY RARE 1st Floor RENOVATED Unit available in Prospect Cove at Lakeside! Seller has done it all so you don't have to! This 2 Bed 2 Bath home has plenty of space inside and out. BEAUTIFUL Gallery Kitchen has been REMODELED and Opened Up to reveal it's true potential. Includes pendant lighting, granite counters, tile plank flooring, upgraded stainless appliances (french door refrigerator, ice-maker, gas range & convection oven, overhead microwave, and dishwasher), custom cabinetry with soft-close (quiet close) feature, & walk-in pantry adjacent to breakfast/dining area. LARGE living/family room is equiped with a Gas Fireplace, HDMI conduit, & prewire for various multimedia functionality; also walks out to wrap around porch currently being used as outdoor living area & private botanical garden. Primary and secondary bedrooms both have more than adequate space, a full bath, & W.I.C. (Primary bedroom could be modified into two separate bedrooms per original plans). 1 assigned parking space & PLENTY of visitor parking close by. This is a traveler's, commuter's, walker's, jogger's, or cyclist's DREAM LOCATION. Shopping, Dining, Movies, Mall, and more are just a few min away! This place is TOP NOTCH, Don't Miss Out!
Location
State VA
County Prince William
Zoning R16
Rooms
Other Rooms Dining Room, Primary Bedroom, Bedroom 2, Kitchen, Family Room, Foyer, Utility Room, Bathroom 2, Primary Bathroom
Main Level Bedrooms 2
Interior
Interior Features Bar, Breakfast Area, Ceiling Fan(s), Crown Moldings, Dining Area, Entry Level Bedroom, Floor Plan - Open, Kitchen - Galley, Pantry, Primary Bath(s), Tub Shower, Upgraded Countertops, Walk-in Closet(s), Wood Floors
Hot Water Natural Gas
Heating Forced Air, Heat Pump(s)
Cooling Central A/C
Fireplaces Number 1
Fireplaces Type Gas/Propane, Mantel(s)
Equipment Built-In Microwave, Dishwasher, Disposal, Icemaker, Oven/Range - Gas, Refrigerator, Stainless Steel Appliances, Washer, Dryer, Water Heater
Fireplace Y
Window Features Double Pane
Appliance Built-In Microwave, Dishwasher, Disposal, Icemaker, Oven/Range - Gas, Refrigerator, Stainless Steel Appliances, Washer, Dryer, Water Heater
Heat Source Natural Gas
Laundry Washer In Unit, Dryer In Unit
Exterior
Exterior Feature Patio(s), Wrap Around
Parking On Site 1
Amenities Available Club House, Common Grounds, Pool - Outdoor, Reserved/Assigned Parking, Tennis Courts, Tot Lots/Playground
Water Access N
Accessibility Level Entry - Main
Porch Patio(s), Wrap Around
Garage N
Building
Story 1
Unit Features Garden 1 - 4 Floors
Sewer Public Sewer
Water Public
Architectural Style Contemporary
Level or Stories 1
Additional Building Above Grade, Below Grade
New Construction N
Schools
Elementary Schools Vaughan
Middle Schools Woodbridge
High Schools Gar-Field
School District Prince William County Public Schools
Others
Pets Allowed Y
HOA Fee Include Common Area Maintenance,Ext Bldg Maint,Lawn Maintenance,Management,Reserve Funds,Snow Removal,Trash,Water
Senior Community No
Tax ID 8292-20-1615.01
Ownership Condominium
Security Features Security System
Acceptable Financing Cash, Conventional, VA
Horse Property N
Listing Terms Cash, Conventional, VA
Financing Cash,Conventional,VA
Special Listing Condition Standard
Pets Allowed Number Limit
Read Less Info
Want to know what your home might be worth? Contact us for a FREE valuation!

Our team is ready to help you sell your home for the highest possible price ASAP

Bought with Tina L Collazo • Keller Williams Realty
GET MORE INFORMATION
REALTOR® | SRES | Lic# RS272760






