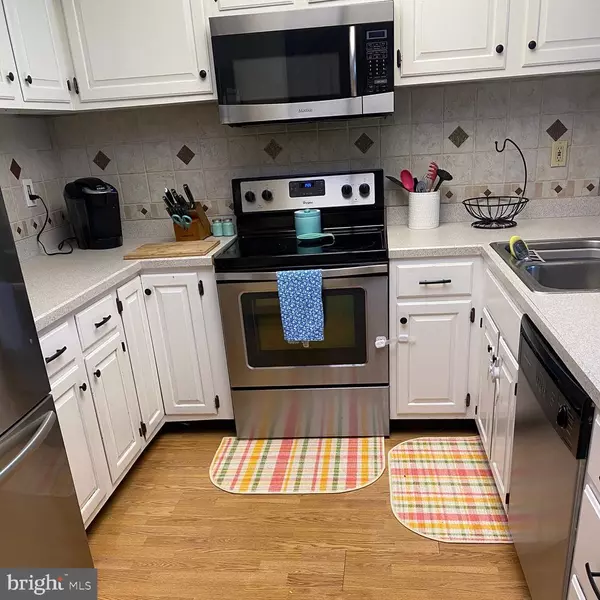$300,000
$260,000
15.4%For more information regarding the value of a property, please contact us for a free consultation.
3 Beds
3 Baths
1,456 SqFt
SOLD DATE : 05/24/2022
Key Details
Sold Price $300,000
Property Type Condo
Sub Type Condo/Co-op
Listing Status Sold
Purchase Type For Sale
Square Footage 1,456 sqft
Price per Sqft $206
Subdivision Morgandale Condo
MLS Listing ID PAMC2034312
Sold Date 05/24/22
Style Colonial
Bedrooms 3
Full Baths 2
Half Baths 1
Condo Fees $230/mo
HOA Y/N Y
Abv Grd Liv Area 1,456
Originating Board BRIGHT
Year Built 1976
Annual Tax Amount $3,242
Tax Year 2021
Lot Dimensions 0.00 x 0.00
Property Description
Welcome to this lovely 3 bedroom , 2 1/2 bath townhome in the popular Morgandale Condominium Community. The first floor of this two story home features a bright and spacious Living Room, Dining Room, Kitchen with Breakfast Bar, Powder Room, and Family Room with gas fireplace. There is also sliding doors that leads to a private deck. The second floor is where you will find your Washer and Dryer, three large Bedrooms and two full Bathrooms. The roof was just replaced in 2021 and a new hot water heater was installed in 2019. The Morgandale Community consists of 32 separate Courts and offers lots of open space, large community pool, club house, tennis & basketball courts, tot lot & walking trails. This neighborhood is part of the award winning North Penn School District and is conveniently located four minutes from the Pennsylvania Turnpike, (Northeast Extension) with easy access to the Lehigh Valley, King of Prussia & Plymouth Meeting. This home is also located only ten minutes from the Merck & Co. campus in West Point, PA
Location
State PA
County Montgomery
Area Towamencin Twp (10653)
Zoning GA
Interior
Hot Water Natural Gas
Heating Forced Air
Cooling Central A/C
Fireplaces Number 1
Heat Source Natural Gas
Exterior
Amenities Available Basketball Courts, Club House, Common Grounds, Jog/Walk Path, Library, Picnic Area, Pool - Outdoor, Tennis Courts, Tot Lots/Playground
Waterfront N
Water Access N
Accessibility None
Garage N
Building
Story 2
Foundation Slab
Sewer Public Sewer
Water Public
Architectural Style Colonial
Level or Stories 2
Additional Building Above Grade, Below Grade
New Construction N
Schools
Elementary Schools Walton Farm
Middle Schools Pennfield
School District North Penn
Others
Pets Allowed Y
HOA Fee Include Common Area Maintenance,Ext Bldg Maint,Lawn Care Front,Lawn Care Rear,Lawn Care Side,Lawn Maintenance,Management,Pool(s),Road Maintenance,Snow Removal,Trash
Senior Community No
Tax ID 53-00-05412-007
Ownership Condominium
Acceptable Financing Cash, Conventional, FHA, VA
Listing Terms Cash, Conventional, FHA, VA
Financing Cash,Conventional,FHA,VA
Special Listing Condition Standard
Pets Description Cats OK, Dogs OK
Read Less Info
Want to know what your home might be worth? Contact us for a FREE valuation!

Our team is ready to help you sell your home for the highest possible price ASAP

Bought with Loretta A McKeogh • Long & Foster Real Estate, Inc.
GET MORE INFORMATION

REALTOR® | SRES | Lic# RS272760






