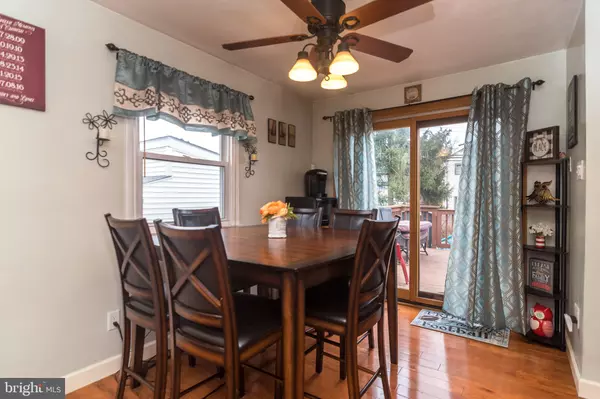$350,000
$350,000
For more information regarding the value of a property, please contact us for a free consultation.
5 Beds
3 Baths
3,430 SqFt
SOLD DATE : 03/04/2020
Key Details
Sold Price $350,000
Property Type Single Family Home
Sub Type Detached
Listing Status Sold
Purchase Type For Sale
Square Footage 3,430 sqft
Price per Sqft $102
Subdivision Willow Way
MLS Listing ID PAMC634184
Sold Date 03/04/20
Style Contemporary,Split Level
Bedrooms 5
Full Baths 2
Half Baths 1
HOA Y/N N
Abv Grd Liv Area 2,430
Originating Board BRIGHT
Year Built 1955
Annual Tax Amount $5,461
Tax Year 2020
Lot Size 7,320 Sqft
Acres 0.17
Lot Dimensions 60.00 x 0.00
Property Description
Welcome to 819 High Avenue! This property is in a great location on a quiet street, close to public transportation, and plenty of great shopping and dining. Upon entrance you are welcomed by the gorgeous hardwood flooring in the living room. The kitchen is large and very functional with plenty of counter space and cabinetry adorned with recently purchased stainless steel appliances. The lower level hosts a great family room with a stylish bar area, a perfect place for watching sporting events or family movie night. With access to the outside and also a half bath this space is a great entertaining room.Upstairs on the second level are three spacious bedrooms with ample sized closets. This floor also has an updated full hall bathroom. The third level of this home is the owners oasis with two bedrooms. One bedroom could be converted to an office or a walk-in closet. Suite like addition has it s very own full bathroom. The backyard has been converted into an amazing entertainment space for spring and summer cookouts or fall nights by the fire pit. With plenty of storage in the two sheds this home has plenty of places for the items that do not go in the large pull down attic. This house is move in ready and will make a great home for the next owner for years to come! You are welcome to schedule your showings as soon as possible!
Location
State PA
County Montgomery
Area Upper Moreland Twp (10659)
Zoning R4
Rooms
Other Rooms Living Room, Family Room
Basement Full
Interior
Interior Features Attic, Carpet, Dining Area, Kitchen - Eat-In, Tub Shower, Wet/Dry Bar, Window Treatments, Wood Floors
Hot Water Natural Gas
Heating Forced Air
Cooling Central A/C
Fireplaces Number 1
Equipment Cooktop, Dishwasher, Dryer, Exhaust Fan, Oven/Range - Gas, Refrigerator, Stove, Washer
Appliance Cooktop, Dishwasher, Dryer, Exhaust Fan, Oven/Range - Gas, Refrigerator, Stove, Washer
Heat Source Natural Gas
Exterior
Water Access N
Accessibility None
Garage N
Building
Story 3+
Sewer Public Sewer
Water Public
Architectural Style Contemporary, Split Level
Level or Stories 3+
Additional Building Above Grade, Below Grade
New Construction N
Schools
School District Upper Moreland
Others
Senior Community No
Tax ID 59-00-09349-006
Ownership Fee Simple
SqFt Source Assessor
Acceptable Financing Cash, Conventional, FHA, VA
Listing Terms Cash, Conventional, FHA, VA
Financing Cash,Conventional,FHA,VA
Special Listing Condition Standard
Read Less Info
Want to know what your home might be worth? Contact us for a FREE valuation!

Our team is ready to help you sell your home for the highest possible price ASAP

Bought with Daniel Baer • Weichert Realtors
GET MORE INFORMATION
REALTOR® | SRES | Lic# RS272760






