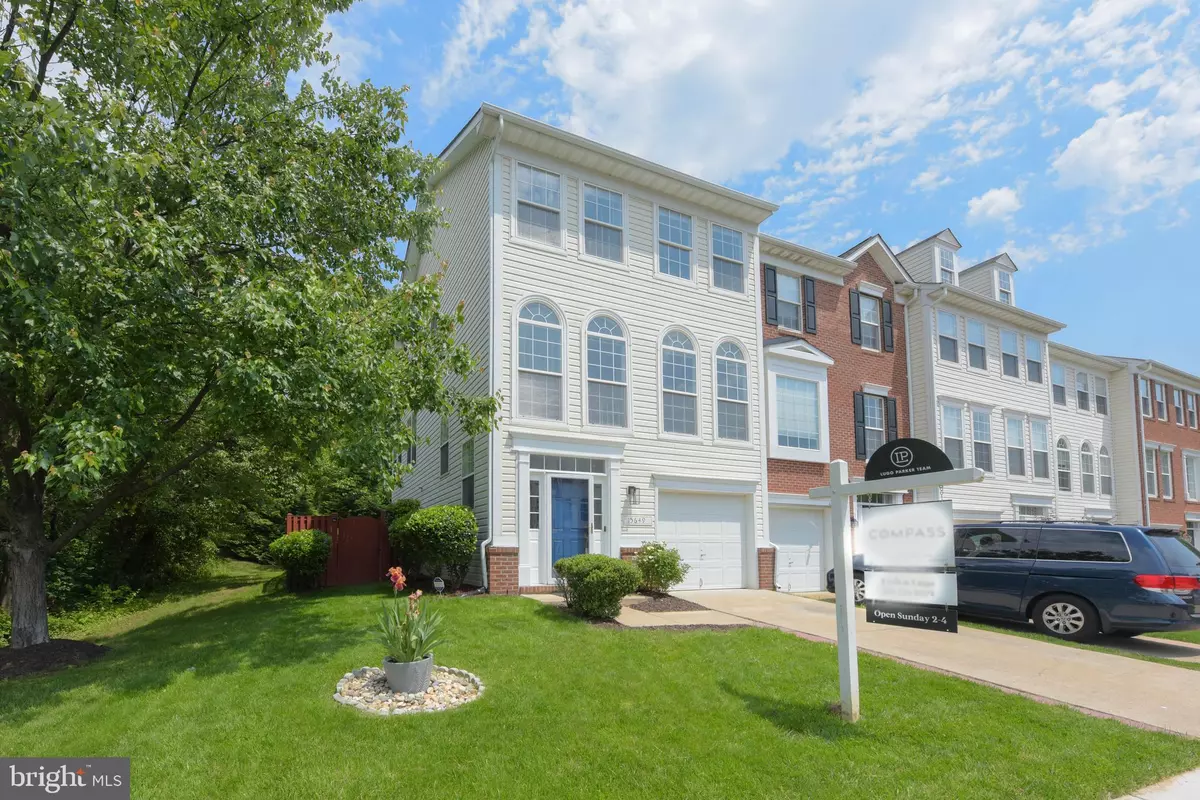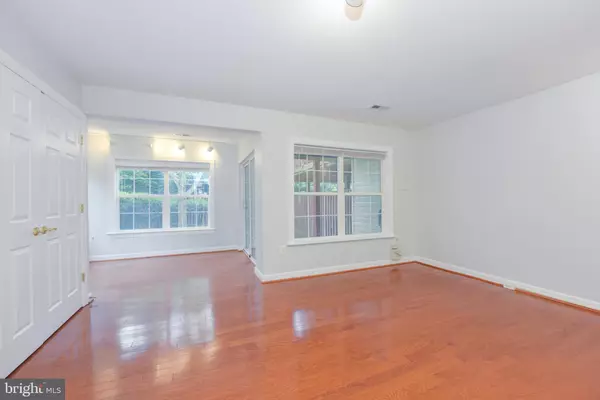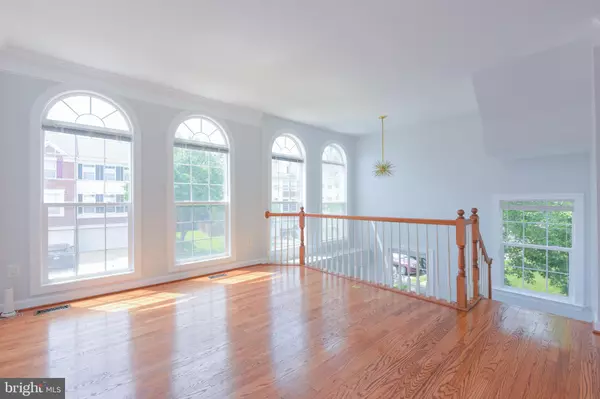$501,500
$499,000
0.5%For more information regarding the value of a property, please contact us for a free consultation.
3 Beds
3 Baths
2,224 SqFt
SOLD DATE : 06/22/2022
Key Details
Sold Price $501,500
Property Type Townhouse
Sub Type End of Row/Townhouse
Listing Status Sold
Purchase Type For Sale
Square Footage 2,224 sqft
Price per Sqft $225
Subdivision Riverside Station
MLS Listing ID VAPW2027104
Sold Date 06/22/22
Style Contemporary
Bedrooms 3
Full Baths 2
Half Baths 1
HOA Fees $109/mo
HOA Y/N Y
Abv Grd Liv Area 2,224
Originating Board BRIGHT
Year Built 2003
Annual Tax Amount $4,880
Tax Year 2021
Lot Size 2,792 Sqft
Acres 0.06
Property Description
Located in a wooded, serene neighborhood, this spacious end-unit townhome boasts lots of natural light! Move-in ready, this open concept floor plan offers a refreshed kitchen with brand new quartz countertops, a center island for extra storage and counter space, and a spacious eating or lounge area which opens to your private deck and large fenced in rear and side yard. You will love the spacious master bedroom with tray ceiling, huge windows on two walls, a large walk-in closet, and an updated master bath featuring double sinks, a soaking tub and a stand-alone shower. Two additional bedrooms are on this level with a second refreshed bathroom and on the entry-level, there is a bonus room that could be used as a 4th bedroom, office space, or walk-out family room with an additional powder room. Beautiful hardwood flooring on the first two levels and brand-new carpeting on the bedroom level and let's not forget, the garage and driveway plus the convenience of guest parking adjacent to the home.
Enjoy the many amenities offered through the HOA that include a resort-style pool, fitness center, co-working lounge, social lounge, and an on-site playground and fenced-in dog park. A perfect location for commuters, this home is just steps away from the Rippon Landing VRE train station that takes you into D.C., as well as a short drive to Interstate 95. There isn't a shortage of activities in this community. On any given weekend, you can walk jog along the Rippon trail, explore the newly expanded Neabsco Regional Park to enjoy the rich habitat of wildlife, and walk along Neabsco Creek Boardwalk to enjoy the many other natural and recreational amenities. A short drive and you will arrive at Stonebridge Town Center and enjoy a variety of shops, restaurants and community social activities, as well as Potomac Mills, the largest outlet shopping mall in Virginia and a popular tourist attraction.
Location
State VA
County Prince William
Zoning R6
Interior
Interior Features Window Treatments, Breakfast Area, Carpet, Combination Dining/Living, Combination Kitchen/Dining, Floor Plan - Open, Kitchen - Island, Soaking Tub, Stall Shower, Upgraded Countertops, Walk-in Closet(s), Wood Floors
Hot Water Natural Gas
Heating Forced Air
Cooling Central A/C
Flooring Carpet, Hardwood
Equipment Built-In Microwave, Washer, Dryer, Dishwasher, Disposal, Refrigerator, Icemaker, Stove
Fireplace N
Appliance Built-In Microwave, Washer, Dryer, Dishwasher, Disposal, Refrigerator, Icemaker, Stove
Heat Source Natural Gas
Laundry Has Laundry
Exterior
Parking Features Garage Door Opener
Garage Spaces 1.0
Amenities Available Common Grounds, Community Center, Fitness Center, Jog/Walk Path, Pool - Outdoor, Swimming Pool, Tot Lots/Playground
Water Access N
View Garden/Lawn, Trees/Woods
Accessibility None
Attached Garage 1
Total Parking Spaces 1
Garage Y
Building
Story 3
Foundation Slab
Sewer Public Sewer
Water Public
Architectural Style Contemporary
Level or Stories 3
Additional Building Above Grade, Below Grade
New Construction N
Schools
School District Prince William County Public Schools
Others
Pets Allowed Y
HOA Fee Include Management,Pool(s),Recreation Facility,Road Maintenance,Snow Removal,Trash
Senior Community No
Tax ID 8390-78-7893
Ownership Fee Simple
SqFt Source Assessor
Special Listing Condition Standard
Pets Allowed No Pet Restrictions
Read Less Info
Want to know what your home might be worth? Contact us for a FREE valuation!

Our team is ready to help you sell your home for the highest possible price ASAP

Bought with Susan A Caulfield • Pearson Smith Realty, LLC
GET MORE INFORMATION
REALTOR® | SRES | Lic# RS272760






