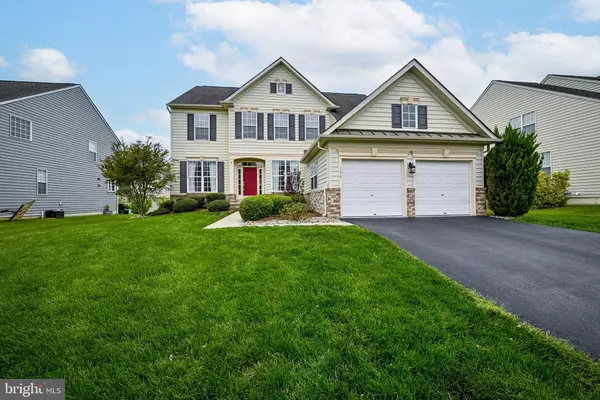$600,000
$579,900
3.5%For more information regarding the value of a property, please contact us for a free consultation.
5 Beds
4 Baths
5,862 SqFt
SOLD DATE : 06/23/2022
Key Details
Sold Price $600,000
Property Type Single Family Home
Sub Type Detached
Listing Status Sold
Purchase Type For Sale
Square Footage 5,862 sqft
Price per Sqft $102
Subdivision Willow Grove Mill
MLS Listing ID DENC2023550
Sold Date 06/23/22
Style Colonial
Bedrooms 5
Full Baths 3
Half Baths 1
HOA Y/N N
Abv Grd Liv Area 4,225
Originating Board BRIGHT
Year Built 2006
Annual Tax Amount $4,481
Tax Year 2021
Lot Size 9,583 Sqft
Acres 0.22
Property Sub-Type Detached
Property Description
MOVE IN READY! Welcome to 136 Plymouth Place in the highly desirable and super convenient Willow Grove Mill. This 5 bedroom, 3.5 bath has fresh paint, NEW carpet, hardwood flooring, tons of natural light, and an open floor plan. You will enter into the two-story foyer with formal living room and dining room on either side, just past the open staircase you have a main level office, powder room, family room with 16ft ceilings, new carpet, and stone gas fireplace, eat-in kitchen with center island, laundry room, and access to the two-car garage. Upstairs you have 4 generously sized bedrooms including the owner's suite with double walk-in closets and a private bath. In the finished lower level, you have the 5th bedroom, a full bath, bar, game room, workout area, and additional family room with built-in shelving. This one is not going to last long so schedule a tour today!
Location
State DE
County New Castle
Area South Of The Canal (30907)
Zoning 23R-1A
Rooms
Basement Fully Finished, Sump Pump
Interior
Interior Features Floor Plan - Open, Formal/Separate Dining Room, Kitchen - Island, Walk-in Closet(s)
Hot Water Natural Gas
Heating Forced Air
Cooling Central A/C
Flooring Carpet, Wood
Fireplaces Number 1
Fireplaces Type Gas/Propane
Fireplace Y
Heat Source Natural Gas
Laundry Main Floor
Exterior
Exterior Feature Deck(s)
Parking Features Garage - Front Entry, Garage Door Opener, Inside Access
Garage Spaces 2.0
Water Access N
Accessibility None
Porch Deck(s)
Attached Garage 2
Total Parking Spaces 2
Garage Y
Building
Story 2
Foundation Active Radon Mitigation
Sewer Public Sewer
Water Public
Architectural Style Colonial
Level or Stories 2
Additional Building Above Grade, Below Grade
New Construction N
Schools
Elementary Schools Brick Mill
Middle Schools Louis L.Redding.Middle School
High Schools Middletown
School District Appoquinimink
Others
Senior Community No
Tax ID 23-036.00-084
Ownership Fee Simple
SqFt Source Estimated
Acceptable Financing Cash, Conventional, FHA, VA
Horse Property N
Listing Terms Cash, Conventional, FHA, VA
Financing Cash,Conventional,FHA,VA
Special Listing Condition Standard
Read Less Info
Want to know what your home might be worth? Contact us for a FREE valuation!

Our team is ready to help you sell your home for the highest possible price ASAP

Bought with Caroline Elizabeth Smith • RE/MAX 1st Choice - Middletown
GET MORE INFORMATION
REALTOR® | SRES | Lic# RS272760






