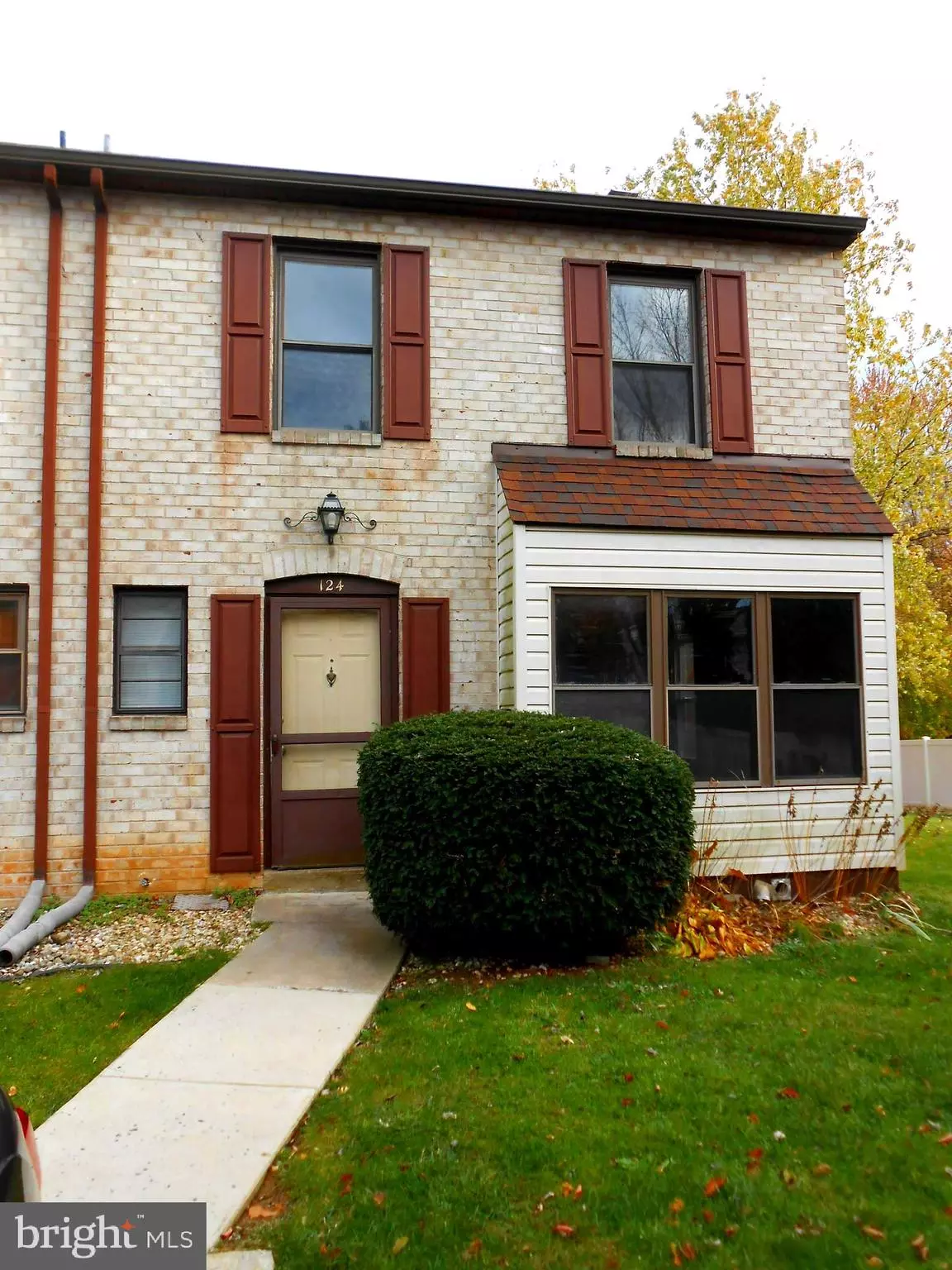$220,000
$217,000
1.4%For more information regarding the value of a property, please contact us for a free consultation.
3 Beds
3 Baths
2,363 SqFt
SOLD DATE : 12/28/2021
Key Details
Sold Price $220,000
Property Type Townhouse
Sub Type End of Row/Townhouse
Listing Status Sold
Purchase Type For Sale
Square Footage 2,363 sqft
Price per Sqft $93
Subdivision Beacon Hill
MLS Listing ID DENC2010526
Sold Date 12/28/21
Style Traditional
Bedrooms 3
Full Baths 2
Half Baths 1
HOA Fees $145/mo
HOA Y/N Y
Abv Grd Liv Area 1,975
Originating Board BRIGHT
Year Built 1979
Annual Tax Amount $2,225
Tax Year 2021
Lot Dimensions 0.00 x 0.00
Property Description
Welcome to 124 Center Court, a three bedroom, 2-1/2 bathroom, two story end unit. As you enter the front door, the dining room is off to the right with large front windows as well as side window allowing for a ton of natural sunlight. The kitchen is off the dining room, add a small table to this room for breakfast or morning coffee. The Living Room is located at the back of the unit and it is a very nice size room with sliders to the back patio, more natural sunlight. There is a half bath off the main entrance as well to round out the first floor. The second floor offers three bedrooms and a hall bathroom. The Primary bedroom is at the back of the unit and it too is large, full of sunlight and has its own three piece bathroom. The other two bedrooms are at the front of the unit and once again, more sunlight. There is a basement as well which can be updated into a family room, laundry hookups are down here as well as the heater, hot water heater (new April 20). This is a great opportunity for your Buyers to add their own personal touch and bring their dreams to this end unit and its 1,975 sq ft. Location is conveniently located off Naamans Rd, Brandywine Towne Center all its shopping is minutes away. Philly is thirty minutes to the north, Baltimore is an hour south plus those Delaware beaches are not far at all. All of North Wilmington is at your finger tips. This Unit is being sold As-Is and the Seller will not be making any repairs; Inspections are for Buyer's Informational Purposes Only.
Location
State DE
County New Castle
Area Brandywine (30901)
Zoning NCGA
Rooms
Other Rooms Living Room, Dining Room, Primary Bedroom, Bedroom 2, Bedroom 3, Kitchen, Bathroom 2, Primary Bathroom
Basement Full
Interior
Hot Water Electric
Heating Forced Air
Cooling Central A/C
Flooring Fully Carpeted
Fireplace N
Heat Source Oil
Laundry Basement
Exterior
Garage Spaces 2.0
Water Access N
Roof Type Asphalt
Accessibility None
Total Parking Spaces 2
Garage N
Building
Lot Description Corner, No Thru Street
Story 2
Foundation Concrete Perimeter
Sewer Public Sewer
Water Public
Architectural Style Traditional
Level or Stories 2
Additional Building Above Grade, Below Grade
Structure Type Dry Wall
New Construction N
Schools
Elementary Schools Hanby
Middle Schools Springer
High Schools Concord
School District Brandywine
Others
Pets Allowed Y
HOA Fee Include Common Area Maintenance,Ext Bldg Maint,Lawn Maintenance,Snow Removal,Trash
Senior Community No
Tax ID 06-022.00-249.C.0124
Ownership Fee Simple
SqFt Source Assessor
Acceptable Financing Cash, Conventional
Horse Property N
Listing Terms Cash, Conventional
Financing Cash,Conventional
Special Listing Condition Standard
Pets Description No Pet Restrictions
Read Less Info
Want to know what your home might be worth? Contact us for a FREE valuation!

Our team is ready to help you sell your home for the highest possible price ASAP

Bought with Marisela M Loessner • Compass
GET MORE INFORMATION

REALTOR® | SRES | Lic# RS272760






