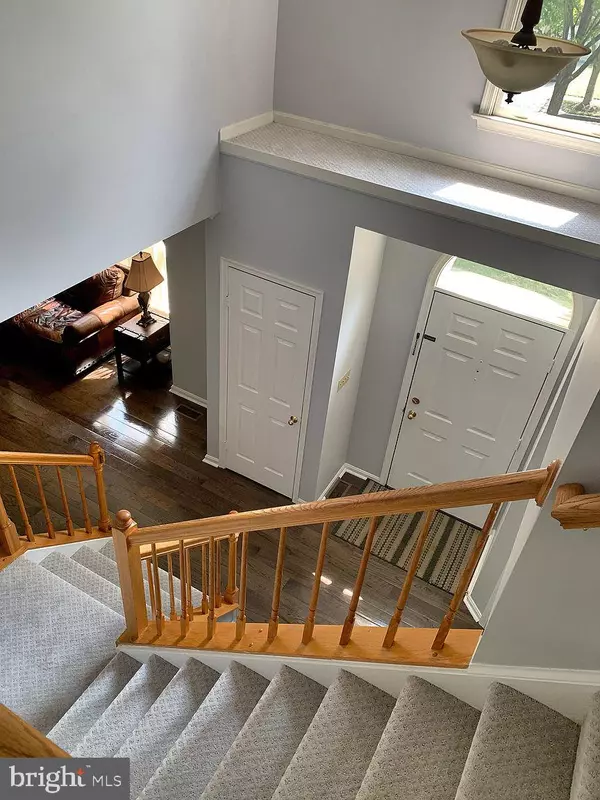$480,000
$469,999
2.1%For more information regarding the value of a property, please contact us for a free consultation.
4 Beds
4 Baths
2,983 SqFt
SOLD DATE : 08/10/2020
Key Details
Sold Price $480,000
Property Type Single Family Home
Sub Type Detached
Listing Status Sold
Purchase Type For Sale
Square Footage 2,983 sqft
Price per Sqft $160
Subdivision Cherryvale
MLS Listing ID MDPG574002
Sold Date 08/10/20
Style Colonial
Bedrooms 4
Full Baths 3
Half Baths 1
HOA Fees $40/mo
HOA Y/N Y
Abv Grd Liv Area 2,233
Originating Board BRIGHT
Year Built 1991
Annual Tax Amount $5,750
Tax Year 2019
Lot Size 10,453 Sqft
Acres 0.24
Property Description
Warm & inviting 4BR and 3.5BA home. Over 3,000sq ft om 3 levels. Updated kitchen w/ss appliances, center island, breakfast area, formal Dining Room. Chair rail & crown moulding. Great Room & Family Room offer lots of space for entertaining. Vaulted ceilings & skylights. Renovated Master bath w/sep shower & tub. Renovated 2nd floor bathroom. Finished basement with Office space area, bonus large room with a w/I closet, wet bar/kitchenette, full bath and storage room. 2-car garage and large driveway. HVAC 2013 and UV light system. Relaxing deck and backyard with built-in lights. Beautiful hardwood floors on main level, brand new carpet on second floor and fresh neutral colors paint.Completely renovated upstairs bathroom and Master bath with ceramic floors, beautiful tile, and brushed nickel faucets and shower system. Lots of light with the skylights and glass doors to the backyard. Nice and diverse neighborhood, a wooded park with a pond, playground and tennis court is across the street. Close access to main highways (I-95, I-495, MD-200, US-1, US-29). Close to D.C, Silver Spring, Laurel, College Park.
Location
State MD
County Prince Georges
Zoning RS
Rooms
Other Rooms Living Room, Dining Room, Primary Bedroom, Bedroom 2, Bedroom 3, Bedroom 4, Kitchen, Family Room, Breakfast Room, Exercise Room, Laundry, Office, Utility Room, Bathroom 2, Bathroom 3, Primary Bathroom, Half Bath
Basement Other
Interior
Interior Features Breakfast Area, Carpet, Crown Moldings, Dining Area, Family Room Off Kitchen, Kitchen - Island, Kitchen - Table Space, Upgraded Countertops, Wood Floors, Other
Hot Water Natural Gas
Heating Forced Air
Cooling Central A/C
Flooring Ceramic Tile, Hardwood, Carpet
Fireplaces Number 1
Equipment Dishwasher, Disposal, Oven - Self Cleaning, Oven/Range - Gas, Refrigerator, Stainless Steel Appliances, Stove, Washer - Front Loading, Water Heater - High-Efficiency, Dryer
Fireplace Y
Window Features Double Pane,Energy Efficient,Insulated
Appliance Dishwasher, Disposal, Oven - Self Cleaning, Oven/Range - Gas, Refrigerator, Stainless Steel Appliances, Stove, Washer - Front Loading, Water Heater - High-Efficiency, Dryer
Heat Source Natural Gas
Laundry Main Floor
Exterior
Exterior Feature Deck(s), Patio(s)
Garage Garage - Front Entry, Garage Door Opener
Garage Spaces 2.0
Waterfront N
Water Access N
View Garden/Lawn
Roof Type Asphalt,Shingle
Accessibility 2+ Access Exits
Porch Deck(s), Patio(s)
Attached Garage 2
Total Parking Spaces 2
Garage Y
Building
Story 3
Sewer Public Sewer
Water Public
Architectural Style Colonial
Level or Stories 3
Additional Building Above Grade, Below Grade
Structure Type Dry Wall
New Construction N
Schools
School District Prince George'S County Public Schools
Others
Senior Community No
Tax ID 17010051284
Ownership Fee Simple
SqFt Source Assessor
Security Features Main Entrance Lock
Special Listing Condition Standard
Read Less Info
Want to know what your home might be worth? Contact us for a FREE valuation!

Our team is ready to help you sell your home for the highest possible price ASAP

Bought with Juan Umanzor Jr. • Long & Foster Real Estate, Inc.
GET MORE INFORMATION

REALTOR® | SRES | Lic# RS272760






