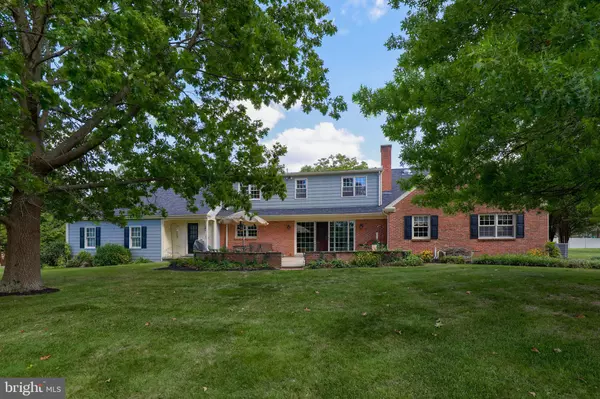$350,000
$399,900
12.5%For more information regarding the value of a property, please contact us for a free consultation.
4 Beds
3 Baths
2,946 SqFt
SOLD DATE : 12/10/2020
Key Details
Sold Price $350,000
Property Type Single Family Home
Sub Type Detached
Listing Status Sold
Purchase Type For Sale
Square Footage 2,946 sqft
Price per Sqft $118
Subdivision Greenfields
MLS Listing ID PABK363880
Sold Date 12/10/20
Style Cape Cod
Bedrooms 4
Full Baths 3
HOA Y/N N
Abv Grd Liv Area 2,946
Originating Board BRIGHT
Year Built 1965
Annual Tax Amount $7,476
Tax Year 2020
Lot Size 0.850 Acres
Acres 0.85
Lot Dimensions 0.00 x 0.00
Property Description
First Floor Master on Golf Course Nestled in the highly-desired Greenfields development on a quiet, no thru-traffic street, this brick Cape-style home enjoys picturesque golf course views from the distinguished Berkshire Country Club. With stunning curb appeal and convenient one-level living, this lovely home makes living easy. Enter through one of two front doors; the main entry pops on a gorgeous brick facade, while the second has a welcoming covered patio. Inside, the cozy foyer is enhanced by unique, slate flooring and brightened by sidelights framing the front door. To one side, the formal living room soaks in light from the large bay front window refined by hardwood flooring and cornice molding. On the other, youll find the rustic, wooded den with a full-wall of built-in shelves and closets for storage, creating the perfect study or work space. The elegant dining room with beautiful hardwood flooring and chair rail molding is a diners delight with double character doors on both entries. Walk through to the kitchen, where the family chef will not only love the double sink, built-in stove top, and stone countertops, but also the serving peninsula with above and below surface storage overlooking the main living areas. Tile flooring flows through to the breakfast and family rooms, illuminated by the large sliding glass doors to the back patio, capturing views of your backyard from every angle, while the ceiling-height brick, wood burning fireplace is the focal point of the space amidst all wood walls. Relish in the convenience of a spacious, first-floor Master bedroom with your large walk-in closet and private bathroom. The main level also enjoys a full hallway bath and laundry room. Two more large bedrooms and a full bath are located upstairs, in addition to full-door access to an unfinished attic space, offering plenty of storage space or an opportunity to be finished for another bedroom or living space. Your spacious back patio is the ideal place to either cookout with family and friends or sit back and relax while taking in the endless green landscape meshed with distant golf course views.
Location
State PA
County Berks
Area Bern Twp (10227)
Zoning RESIDENTIAL
Rooms
Other Rooms Living Room, Dining Room, Primary Bedroom, Bedroom 3, Bedroom 4, Kitchen, Family Room, Den, Laundry
Basement Daylight, Partial, Partial, Sump Pump, Unfinished, Walkout Stairs
Main Level Bedrooms 2
Interior
Interior Features Breakfast Area, Built-Ins, Carpet, Ceiling Fan(s), Crown Moldings, Entry Level Bedroom, Family Room Off Kitchen, Floor Plan - Traditional, Formal/Separate Dining Room, Kitchen - Eat-In, Kitchen - Table Space, Primary Bath(s), Upgraded Countertops, Wainscotting, Walk-in Closet(s), Wood Floors
Hot Water Natural Gas
Heating Forced Air
Cooling Central A/C
Flooring Ceramic Tile, Hardwood
Fireplaces Number 1
Fireplaces Type Brick, Wood
Equipment Cooktop, Dishwasher, Disposal, Microwave, Oven - Double, Oven - Wall, Oven/Range - Electric, Refrigerator, Water Heater
Fireplace Y
Appliance Cooktop, Dishwasher, Disposal, Microwave, Oven - Double, Oven - Wall, Oven/Range - Electric, Refrigerator, Water Heater
Heat Source Natural Gas
Laundry Main Floor
Exterior
Exterior Feature Patio(s)
Parking Features Built In, Garage - Side Entry, Garage Door Opener, Inside Access
Garage Spaces 6.0
Water Access N
View Golf Course
Roof Type Asphalt,Pitched,Shingle
Accessibility None
Porch Patio(s)
Road Frontage Boro/Township
Attached Garage 2
Total Parking Spaces 6
Garage Y
Building
Lot Description Front Yard, Landscaping, Level, Open, Rear Yard, SideYard(s)
Story 1.5
Foundation Block
Sewer Public Sewer
Water Public
Architectural Style Cape Cod
Level or Stories 1.5
Additional Building Above Grade, Below Grade
Structure Type Plaster Walls
New Construction N
Schools
School District Schuylkill Valley
Others
Senior Community No
Tax ID 27-4397-08-98-9693
Ownership Fee Simple
SqFt Source Assessor
Security Features Security System
Acceptable Financing Cash, Conventional, FHA, VA
Listing Terms Cash, Conventional, FHA, VA
Financing Cash,Conventional,FHA,VA
Special Listing Condition Standard
Read Less Info
Want to know what your home might be worth? Contact us for a FREE valuation!

Our team is ready to help you sell your home for the highest possible price ASAP

Bought with Joseph L Asterino Jr. • Springer Realty Group
GET MORE INFORMATION
REALTOR® | SRES | Lic# RS272760






