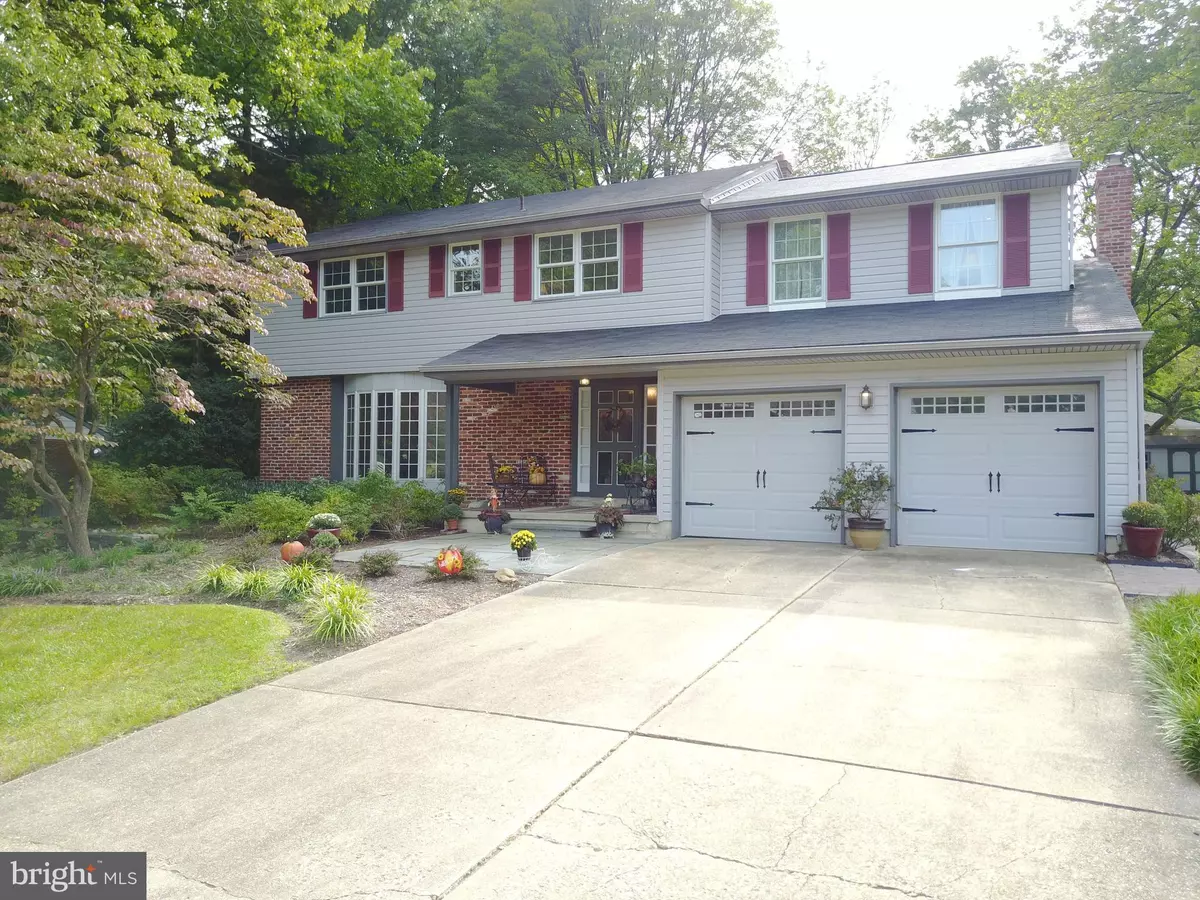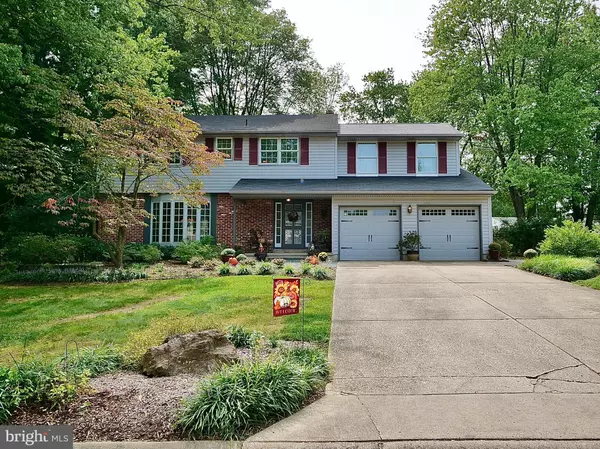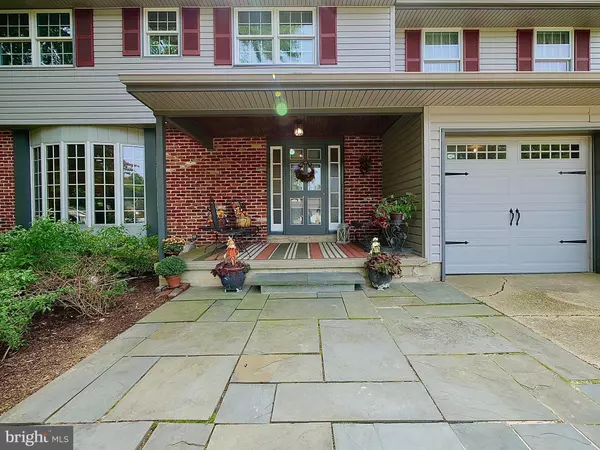$494,900
$494,900
For more information regarding the value of a property, please contact us for a free consultation.
5 Beds
3 Baths
2,700 SqFt
SOLD DATE : 10/30/2020
Key Details
Sold Price $494,900
Property Type Single Family Home
Sub Type Detached
Listing Status Sold
Purchase Type For Sale
Square Footage 2,700 sqft
Price per Sqft $183
Subdivision Northshire
MLS Listing ID DENC507966
Sold Date 10/30/20
Style Colonial
Bedrooms 5
Full Baths 3
HOA Y/N N
Abv Grd Liv Area 2,700
Originating Board BRIGHT
Year Built 1961
Annual Tax Amount $3,786
Tax Year 2020
Lot Size 0.390 Acres
Acres 0.39
Lot Dimensions 105.00 x 165.00
Property Description
You can visit this amazing property virtually at https://youtu.be/WjwZ62lEPys Welcome to this stately, spacious Colonial in highly sought-after community of Northshire. This fabulously renovated 2-Story home with 9-ft. ceilings and lush custom landscaping is now available. This is a home meant to be enjoyed both inside and outside. As you arrive you will see the immaculate gardens and extended driveway leading to the lovely front porch. You then step into this beautifully appointed home with gleaming hardwood and tile floors that continue throughout the foyer, great room, dining room, kitchen, Florida Room and bathroom. You will be thrilled with the spaciousness of the great room open concept which combines with the dining room and kitchen for all those special gatherings of family and friends. Now enter into the remodeled kitchen with brand new custom cabinets and stunning granite countertop with seating for six people and a desk area perfect for working as you cook as well as gorgeous new hardwood floors! Right off the kitchen is a full bathroom with gorgeous tile shower separate from the bath fixtures. Next is and the family room wired for surround sound with gas fireplace and new mantle and carpeting with garage access. Then enter the stunning 4-Season Florida Room with beautiful custom bar, stools and credenza as well as recessed lighting overlooking the amazing landscaped property with cathedral ceiling surrounded by windows and access to the huge deck and back yard oasis! There are two back stone-paved patio areas with wrought iron furniture included as a fire pit with surround seating. Also in the back yard is a large shed and storage bins for all the furniture cushions. The back yard is also fenced for even more privacy. Also on the first level is the mud room with entrance on the side of the house. Upstairs you'll find a total of four large bedrooms and a large hall bathroom with a laundry chute as well as access to the fully floored attic. The fifth bedroom is perfect for a home office with executive desk included. The very large master bedroom has newly refurbished hardwood flooring and remodeled master bath with ample closet space. The unfinished basement on the lower level is where you'll find the laundry area, plenty of storage space and shelving ready for all types of recreational activities with freshly painted walls and epoxy floors and a full workbench. Recent updates include newly remodeled kitchen, fresh paint throughout the house, crown molding, new flooring, new plumbing, new doors and Pella windows as well as updated electrical work and recessed lighting , new sump pump, French drain, and epoxy painted garage and basement floors. Seller is providing a one-year home warranty as well! Now all you need to do is move-in and enjoy! Put this lovely home on your tour today and celebrate the beauty of autumn in Northshire!
Location
State DE
County New Castle
Area Brandywine (30901)
Zoning NC15
Rooms
Other Rooms Living Room, Dining Room, Primary Bedroom, Bedroom 2, Bedroom 3, Bedroom 4, Bedroom 5, Kitchen, Family Room, Basement, Foyer, Sun/Florida Room, Attic, Primary Bathroom, Full Bath
Basement Partial
Interior
Interior Features Attic/House Fan, Bar, Butlers Pantry, Ceiling Fan(s), Combination Kitchen/Dining, Crown Moldings, Family Room Off Kitchen, Floor Plan - Open, Kitchen - Eat-In, Kitchen - Island, Laundry Chute, Primary Bath(s), Recessed Lighting, Upgraded Countertops, Tub Shower, Wainscotting, Walk-in Closet(s), Window Treatments, Wood Floors
Hot Water Electric
Heating Forced Air
Cooling Central A/C
Flooring Hardwood, Slate, Tile/Brick, Carpet
Fireplaces Number 1
Fireplaces Type Fireplace - Glass Doors, Gas/Propane
Equipment Cooktop, Dishwasher, Disposal, Dryer - Gas, Oven/Range - Electric, Range Hood, Stainless Steel Appliances, Washer, Water Heater
Furnishings No
Fireplace Y
Window Features Double Pane,Storm
Appliance Cooktop, Dishwasher, Disposal, Dryer - Gas, Oven/Range - Electric, Range Hood, Stainless Steel Appliances, Washer, Water Heater
Heat Source Natural Gas
Laundry Basement
Exterior
Exterior Feature Deck(s), Patio(s), Porch(es)
Parking Features Additional Storage Area, Oversized, Garage Door Opener, Garage - Front Entry
Garage Spaces 4.0
Fence Privacy, Rear
Water Access N
Roof Type Shingle
Accessibility None
Porch Deck(s), Patio(s), Porch(es)
Attached Garage 2
Total Parking Spaces 4
Garage Y
Building
Lot Description Landscaping, Level, Rear Yard, SideYard(s), Front Yard
Story 2
Sewer Public Sewer
Water Public
Architectural Style Colonial
Level or Stories 2
Additional Building Above Grade, Below Grade
Structure Type Dry Wall
New Construction N
Schools
Elementary Schools Hanby
Middle Schools Springer
High Schools Concord
School District Brandywine
Others
Pets Allowed Y
HOA Fee Include Snow Removal
Senior Community No
Tax ID 06-033.00-061
Ownership Fee Simple
SqFt Source Assessor
Acceptable Financing Cash, FHA, Conventional, Private, USDA, VA
Horse Property N
Listing Terms Cash, FHA, Conventional, Private, USDA, VA
Financing Cash,FHA,Conventional,Private,USDA,VA
Special Listing Condition Standard
Pets Description No Pet Restrictions
Read Less Info
Want to know what your home might be worth? Contact us for a FREE valuation!

Our team is ready to help you sell your home for the highest possible price ASAP

Bought with Michael David Canning • Patterson-Schwartz-Brandywine
GET MORE INFORMATION

REALTOR® | SRES | Lic# RS272760






