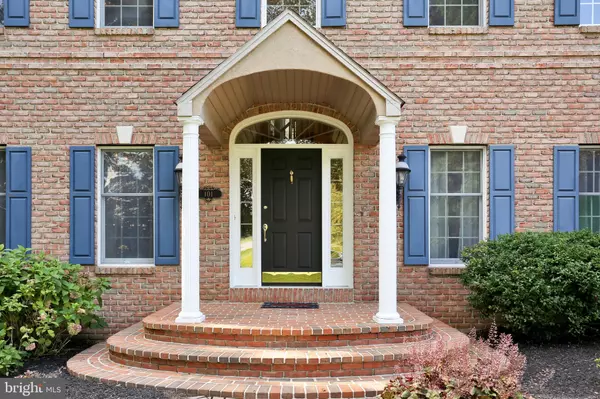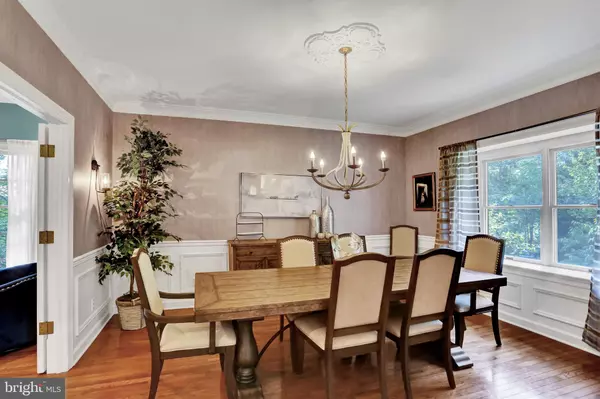$535,000
$474,500
12.8%For more information regarding the value of a property, please contact us for a free consultation.
4 Beds
4 Baths
4,022 SqFt
SOLD DATE : 10/30/2020
Key Details
Sold Price $535,000
Property Type Single Family Home
Sub Type Detached
Listing Status Sold
Purchase Type For Sale
Square Footage 4,022 sqft
Price per Sqft $133
Subdivision Woodridge
MLS Listing ID PACT515928
Sold Date 10/30/20
Style Traditional
Bedrooms 4
Full Baths 3
Half Baths 1
HOA Y/N N
Abv Grd Liv Area 3,076
Originating Board BRIGHT
Year Built 1993
Annual Tax Amount $10,045
Tax Year 2020
Lot Size 0.865 Acres
Acres 0.86
Lot Dimensions 0.00 x 0.00
Property Description
This is the home you've been waiting for! Abundant, flexible indoor space and almost an acre of well-manicured outdoor space! Don't miss out on this gorgeous gem located on a private neighborhood street in the very desirable Woodridge community. Step inside to find an inviting 2-story foyer filled with natural light. Delight in the hardwoods, crown molding, wainscoting, and other fine details throughout. If you enjoy entertaining, this generous eat-in kitchen is for you! Granite countertops, custom cabinetry & tile work, and a large breakfast bar are just a few things that make the heart of this home so special. It also has access to the expansive back patio and offers wonderful views of the lush landscaping. Even better, the open-concept kitchen flows into a large gathering room complete with views and a gas-burning fireplace. A living room and dining room that look like pages out of a magazine will wow your guests and make you feel special each time you enjoy them. A bonus room complete with built-ins and a granite countertop will provide the extra space you've been longing for (and a perfect spot for remote learning or working from home!). Speaking of space- don't forget the mudroom. It's the perfect landing zone between the garage and kitchen for all those bags, shoes, and other items you'd prefer not clutter your home. Next, venture upstairs where you will find a very spacious Primary Suite inclusive of a spa-like bathroom with soaking tub, and an expansive walk-in closet with built-ins (this is a very large, flexible space that could also be used as another office/study, nursery, sitting room, music room, laundry room, etc.). Three additional spacious bedrooms with plenty of natural light and a shared hall bath can also be found on the second floor. The walk-out lower level was recently updated and it's got ample style and space for everyone. Complete with a dry bar, open gaming or play area, TV zone, exercise room, and full bath. The space is so flexible; it's just waiting for you to make it your own. Don't worry- it has a laundry space and room for all your storage needs. And if the basement storage isn't quite enough- check out the full-sized storage shed off the driveway! Outside, enjoy privacy on the patio while surrounded by mature landscaping. Abundant flat space perfect for playing, gardening, and simply enjoying the outdoors will keep children and adults happy for years to come. This one truly has it all. Welcome home!
Location
State PA
County Chester
Area South Coventry Twp (10320)
Zoning RES
Rooms
Other Rooms Living Room, Dining Room, Primary Bedroom, Sitting Room, Bedroom 2, Bedroom 3, Kitchen, Family Room, Basement, Breakfast Room, Bedroom 1, Exercise Room, Mud Room, Other, Office, Attic, Primary Bathroom, Full Bath, Half Bath
Basement Full, Fully Finished, Outside Entrance, Walkout Level
Interior
Interior Features Attic, Breakfast Area, Built-Ins, Carpet, Ceiling Fan(s), Crown Moldings, Dining Area, Family Room Off Kitchen, Flat, Floor Plan - Traditional, Floor Plan - Open, Formal/Separate Dining Room, Kitchen - Eat-In, Laundry Chute, Primary Bath(s), Recessed Lighting, Skylight(s), Soaking Tub, Stall Shower, Store/Office, Tub Shower, Upgraded Countertops, Walk-in Closet(s), Water Treat System, Wet/Dry Bar, Window Treatments, Wine Storage, Wood Floors
Hot Water Propane
Heating Forced Air
Cooling Central A/C
Flooring Hardwood, Partially Carpeted, Ceramic Tile, Other
Fireplaces Number 1
Fireplaces Type Brick, Gas/Propane, Insert, Mantel(s)
Equipment Built-In Range, Cooktop, Dishwasher, Disposal, Microwave, Dryer - Electric, Washer - Front Loading, Exhaust Fan
Furnishings No
Fireplace Y
Window Features Bay/Bow,Skylights
Appliance Built-In Range, Cooktop, Dishwasher, Disposal, Microwave, Dryer - Electric, Washer - Front Loading, Exhaust Fan
Heat Source Propane - Owned
Laundry Basement
Exterior
Exterior Feature Patio(s)
Garage Garage - Side Entry, Garage Door Opener, Inside Access
Garage Spaces 6.0
Utilities Available Propane
Waterfront N
Water Access N
View Garden/Lawn, Street, Trees/Woods
Roof Type Pitched,Shingle
Street Surface Paved
Accessibility None
Porch Patio(s)
Attached Garage 2
Total Parking Spaces 6
Garage Y
Building
Lot Description Corner, Front Yard, Landscaping, Level, Partly Wooded, Rear Yard, SideYard(s), Cleared
Story 2
Foundation Block
Sewer Shared Sewer
Water Well
Architectural Style Traditional
Level or Stories 2
Additional Building Above Grade, Below Grade
Structure Type Dry Wall
New Construction N
Schools
Elementary Schools French Creek
Middle Schools Owen J Roberts
High Schools Owen J Roberts
School District Owen J Roberts
Others
Pets Allowed Y
Senior Community No
Tax ID 20-04 -0055.0400
Ownership Fee Simple
SqFt Source Assessor
Security Features Carbon Monoxide Detector(s),Smoke Detector
Acceptable Financing Cash, Conventional, FHA, VA
Horse Property N
Listing Terms Cash, Conventional, FHA, VA
Financing Cash,Conventional,FHA,VA
Special Listing Condition Standard
Pets Description No Pet Restrictions
Read Less Info
Want to know what your home might be worth? Contact us for a FREE valuation!

Our team is ready to help you sell your home for the highest possible price ASAP

Bought with Kathleen Ogilvie • BHHS Fox & Roach-Exton
GET MORE INFORMATION

REALTOR® | SRES | Lic# RS272760






