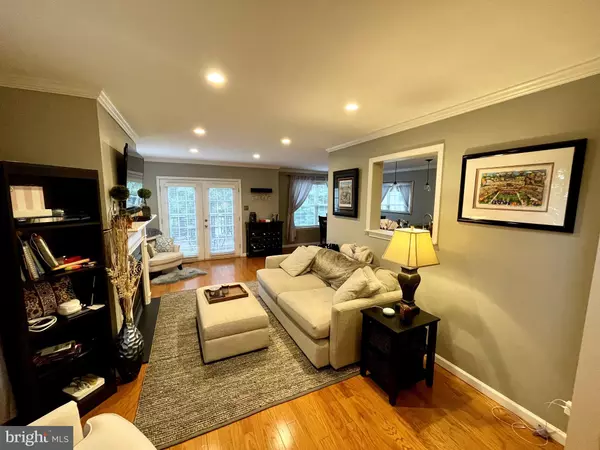$349,900
$349,900
For more information regarding the value of a property, please contact us for a free consultation.
3 Beds
3 Baths
2,365 SqFt
SOLD DATE : 02/15/2022
Key Details
Sold Price $349,900
Property Type Townhouse
Sub Type End of Row/Townhouse
Listing Status Sold
Purchase Type For Sale
Square Footage 2,365 sqft
Price per Sqft $147
Subdivision Rosecliff Manor
MLS Listing ID PAMC2019200
Sold Date 02/15/22
Style Colonial
Bedrooms 3
Full Baths 2
Half Baths 1
HOA Fees $140/mo
HOA Y/N Y
Abv Grd Liv Area 1,915
Originating Board BRIGHT
Year Built 1997
Annual Tax Amount $5,157
Tax Year 2021
Lot Size 1,950 Sqft
Acres 0.04
Lot Dimensions 23.00 x 0.00
Property Description
BACK TO ACTIVE!! Buyers walked! Now is your chance to own to this amazing end unit with one car garage that is updated with One Year Home Warranty Included. First floor has beautiful hardwood floors throughout, an open floor plan, LED recessed lighting and crown molding. The cozy living room boasts a slate gas fireplace with a custom mantle & lots of windows for natural light. Exit through the french doors leading out to the 10x12 deck
and paver patio to enjoy the great views of the community open space. Beautiful kitchen
remodeled with granite countertops, newer Conestoga solid maple cabinets with lots of storage and
lighting underneath, farmhouse sink, tile backsplash, gas range, and stainless steel appliances. Large dining room to enjoy family meals. Office/study and a half bath complete the first floor. Finished basement with huge family room along with a custom made bar included with beer meister and fridge for hosting those get togethers. Also a large unfinished storage area. The master bedroom is very
spacious; the master bathroom has been updated with tile flooring & other amenities
along with a whirlpool tub & stall shower. There is a generous size walk in closet. Two other good sized bedrooms with plenty of closet space along with another full hall bath, laundry room & ceiling fans in all rooms complete the upstairs. So many upgrades to this home you have to come see it, make your appointment today!
Location
State PA
County Montgomery
Area Lower Salford Twp (10650)
Zoning R5
Rooms
Other Rooms Dining Room, Primary Bedroom, Bedroom 2, Kitchen, Family Room, Basement, Office, Storage Room, Bathroom 1, Bathroom 3, Primary Bathroom, Half Bath
Basement Fully Finished, Daylight, Partial, Heated, Sump Pump
Interior
Interior Features Attic, Bar, Carpet, Ceiling Fan(s), Crown Moldings, Family Room Off Kitchen, Floor Plan - Open, Kitchen - Gourmet, Primary Bath(s), Recessed Lighting, Soaking Tub, Stall Shower, Store/Office, Upgraded Countertops, Wainscotting, Walk-in Closet(s), Wet/Dry Bar, WhirlPool/HotTub, Wood Floors
Hot Water Natural Gas
Heating Forced Air
Cooling Central A/C
Flooring Fully Carpeted, Vinyl, Wood, Tile/Brick
Fireplaces Number 1
Fireplaces Type Gas/Propane
Equipment Built-In Microwave, Built-In Range, Dishwasher, Disposal, Dryer - Electric, Dryer - Front Loading, Exhaust Fan, Icemaker, Oven/Range - Gas, Refrigerator, Stainless Steel Appliances, Washer, Water Heater
Furnishings No
Fireplace Y
Window Features Screens
Appliance Built-In Microwave, Built-In Range, Dishwasher, Disposal, Dryer - Electric, Dryer - Front Loading, Exhaust Fan, Icemaker, Oven/Range - Gas, Refrigerator, Stainless Steel Appliances, Washer, Water Heater
Heat Source Natural Gas
Laundry Upper Floor
Exterior
Exterior Feature Deck(s)
Garage Garage Door Opener, Garage - Front Entry
Garage Spaces 3.0
Utilities Available Cable TV, Electric Available, Natural Gas Available, Phone Available, Sewer Available, Under Ground, Water Available
Waterfront N
Water Access N
Roof Type Pitched,Shingle
Accessibility None
Porch Deck(s)
Attached Garage 1
Total Parking Spaces 3
Garage Y
Building
Lot Description Backs to Trees, Backs - Open Common Area
Story 2
Foundation Concrete Perimeter
Sewer Public Sewer
Water Public
Architectural Style Colonial
Level or Stories 2
Additional Building Above Grade, Below Grade
Structure Type High
New Construction N
Schools
School District Souderton Area
Others
HOA Fee Include Common Area Maintenance,Lawn Maintenance,Snow Removal,Trash
Senior Community No
Tax ID 50-00-00924-826
Ownership Fee Simple
SqFt Source Assessor
Security Features Carbon Monoxide Detector(s),Smoke Detector
Acceptable Financing Cash, Conventional
Horse Property N
Listing Terms Cash, Conventional
Financing Cash,Conventional
Special Listing Condition Standard
Read Less Info
Want to know what your home might be worth? Contact us for a FREE valuation!

Our team is ready to help you sell your home for the highest possible price ASAP

Bought with Clarence G. Heathcote • Homestarr Realty
GET MORE INFORMATION

REALTOR® | SRES | Lic# RS272760






