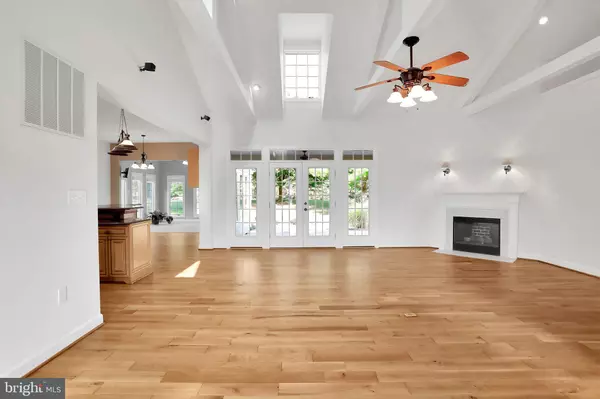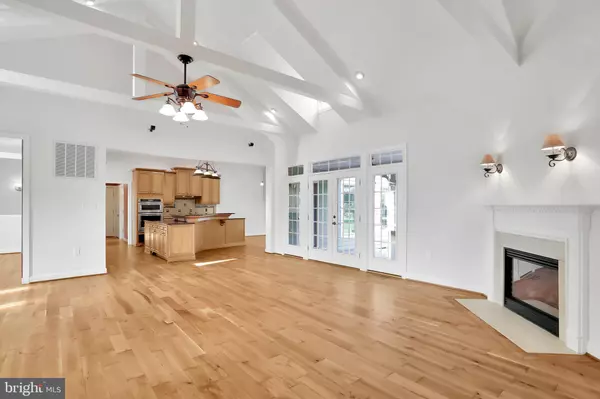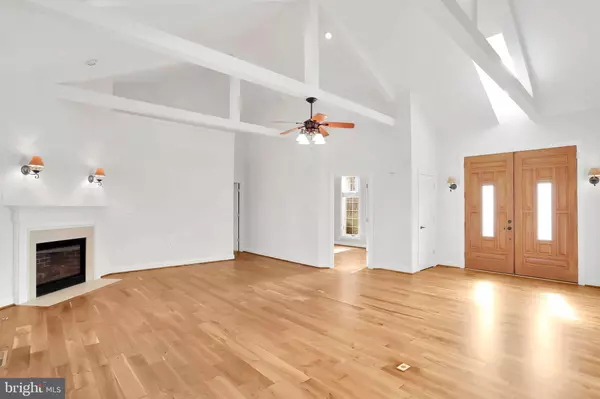$620,000
$649,900
4.6%For more information regarding the value of a property, please contact us for a free consultation.
4 Beds
3 Baths
4,174 SqFt
SOLD DATE : 10/15/2021
Key Details
Sold Price $620,000
Property Type Single Family Home
Sub Type Detached
Listing Status Sold
Purchase Type For Sale
Square Footage 4,174 sqft
Price per Sqft $148
Subdivision Fernbank
MLS Listing ID WVJF2001038
Sold Date 10/15/21
Style Ranch/Rambler
Bedrooms 4
Full Baths 3
HOA Fees $37/ann
HOA Y/N Y
Abv Grd Liv Area 3,036
Originating Board BRIGHT
Year Built 2003
Annual Tax Amount $7,419
Tax Year 2017
Lot Size 0.550 Acres
Acres 0.55
Property Description
You must see this gorgeous custom built brick and stucco home with a 3 car garage on nearly 1/2 acre located on a quiet cul-de-sac street. The owners spared no expense and did not overlook any detail. Walk into the front door and you are greeted by a beautiful vaulted great room with gas fireplace and stunning straight through views onto the 2nd fairway of Cress Creek Country Club. The main level has a large master bedroom with a gas fireplace. Attached is a master suite with upgraded cabinets, jacuzzi tub and walk in tiled, dual headed shower and body sprays. It also has a large 13x7 walk in closet with built-in cabinets. The second bedroom has also been used as an office which has a closet and custom cherry bookshelves and desk. The open floorplan continues into a custom gourmet kitchen with wood cabinets, brand new SS appliances and large island and breakfast nook. A sunroom directly off of the kitchen takes in more of the tranquil golf course views. It has a separate dining room with tray ceiling.
Finish off the main level with a laundry room full of cabinets and a full bathroom. Go downstairs and find 2 more bedrooms, a family room, Billiards room, wet bar, a full bath and a craft room that could be used as a 5th bedroom. The downstairs has new LVP flooring installed throughout. The interior and exterior of the home have been professionally painted and all the hardwood floors redone. Outside the home you will find a multi level back patio with stamped concrete and slate pavers The patio is covered with Lg ceiling fans so you can enjoy your summers watching the golfers. The yard has been professionally landscaped. You must see inside this home to appreciate the quality and size that it has to offer. Current taxes reflect non occupancy owner
Location
State WV
County Jefferson
Zoning 101
Rooms
Other Rooms Dining Room, Primary Bedroom, Bedroom 2, Bedroom 3, Bedroom 4, Kitchen, Game Room, Family Room, Foyer, Sun/Florida Room, Laundry, Other, Bathroom 1, Bathroom 3, Hobby Room, Primary Bathroom
Basement Connecting Stairway, Outside Entrance, Fully Finished
Main Level Bedrooms 2
Interior
Interior Features Dining Area, Built-Ins, Chair Railings, Upgraded Countertops, Crown Moldings, Primary Bath(s), Floor Plan - Open, Bar, Carpet, Ceiling Fan(s), Intercom, Kitchen - Gourmet, Pantry, Wood Floors
Hot Water 60+ Gallon Tank, Electric
Heating Forced Air, Humidifier
Cooling Central A/C
Fireplaces Number 2
Equipment Cooktop, Dishwasher, Disposal, Intercom, Oven - Wall, Refrigerator
Fireplace Y
Appliance Cooktop, Dishwasher, Disposal, Intercom, Oven - Wall, Refrigerator
Heat Source Propane - Owned
Exterior
Garage Garage - Side Entry
Garage Spaces 3.0
Waterfront N
Water Access N
View Golf Course
Roof Type Asphalt
Accessibility Other
Attached Garage 3
Total Parking Spaces 3
Garage Y
Building
Story 2
Foundation Concrete Perimeter
Sewer Public Sewer
Water Public
Architectural Style Ranch/Rambler
Level or Stories 2
Additional Building Above Grade, Below Grade
New Construction N
Schools
Elementary Schools Shepherdstown
Middle Schools Shepherdstown
High Schools Jefferson
School District Jefferson County Schools
Others
Senior Community No
Tax ID 09 5B005000000000
Ownership Fee Simple
SqFt Source Estimated
Special Listing Condition Standard
Read Less Info
Want to know what your home might be worth? Contact us for a FREE valuation!

Our team is ready to help you sell your home for the highest possible price ASAP

Bought with Jonathan A Shively • 4 State Real Estate LLC
GET MORE INFORMATION

REALTOR® | SRES | Lic# RS272760






