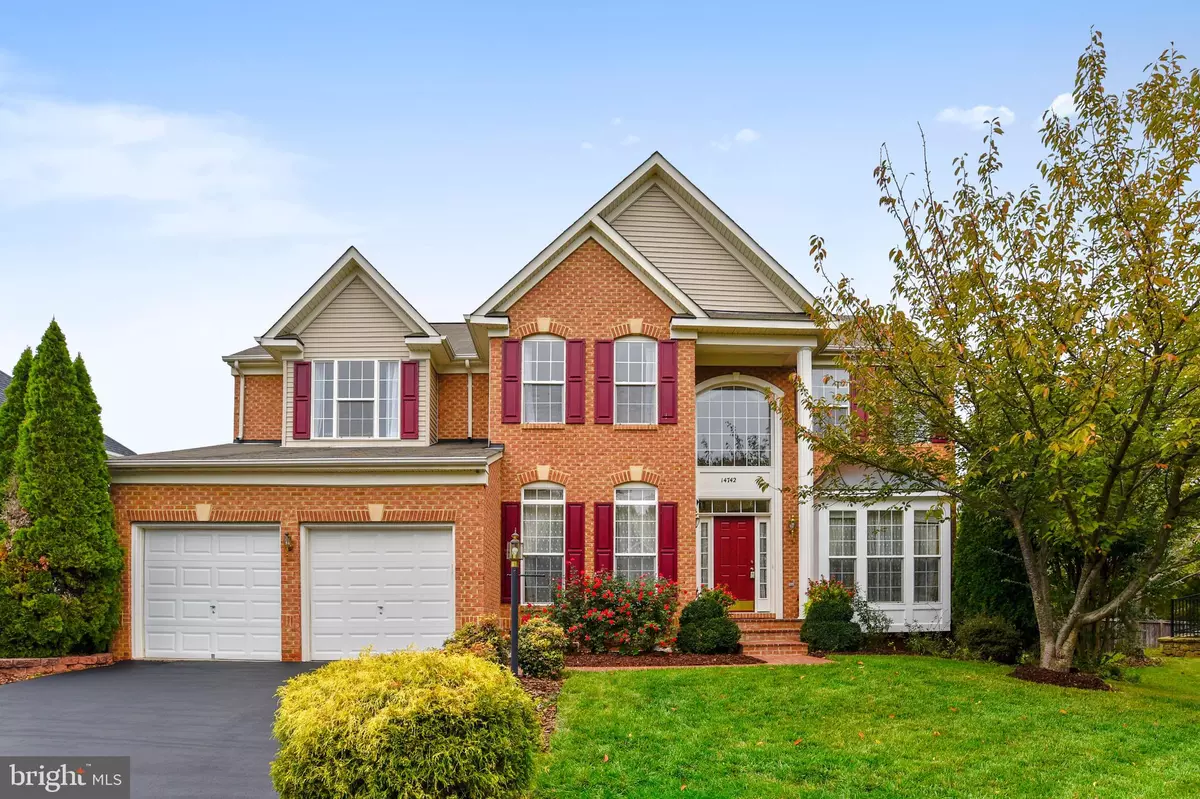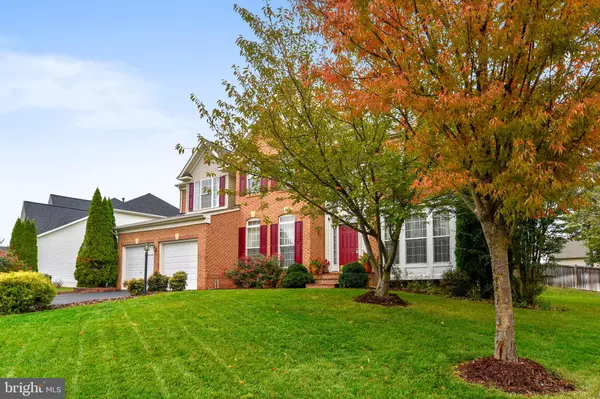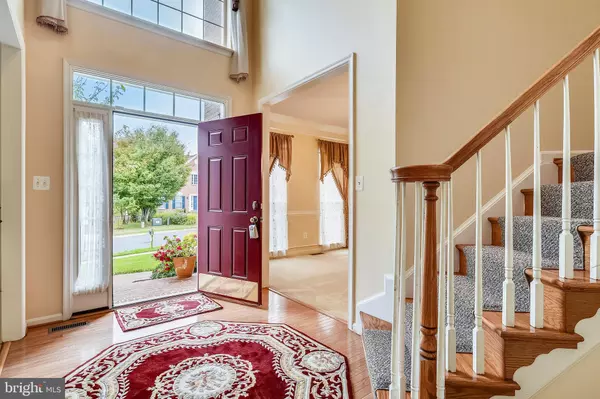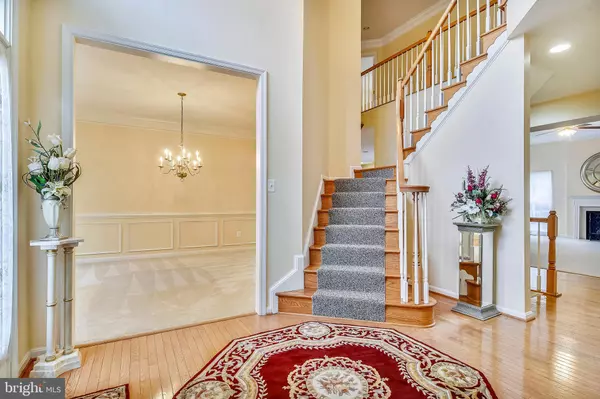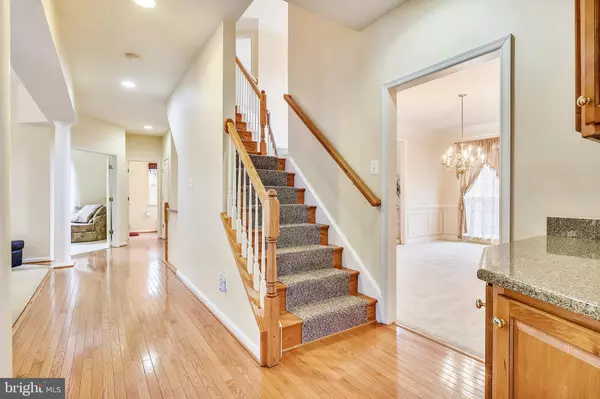$600,000
$599,999
For more information regarding the value of a property, please contact us for a free consultation.
5 Beds
5 Baths
5,174 SqFt
SOLD DATE : 01/24/2020
Key Details
Sold Price $600,000
Property Type Single Family Home
Sub Type Detached
Listing Status Sold
Purchase Type For Sale
Square Footage 5,174 sqft
Price per Sqft $115
Subdivision Saratoga Hunt
MLS Listing ID VAPW481638
Sold Date 01/24/20
Style Other
Bedrooms 5
Full Baths 4
Half Baths 1
HOA Fees $43/qua
HOA Y/N Y
Abv Grd Liv Area 3,582
Originating Board BRIGHT
Year Built 2004
Annual Tax Amount $6,469
Tax Year 2019
Lot Size 0.301 Acres
Acres 0.3
Property Description
This lovely Vanderbilt model in Saratoga Hunt with over 5000 SqFt . This home has hardwood floors on the main level and wall to wall carpet in the living room dining room and the family room. Dual stairs leading to the upstairs level. The upstairs level have Five bedrooms with 3 full bath's upstairs.The master bedroom has his own fireplace with walk in closet's. double sinks with sunk in tub and separate shower. Huge basement with separate rooms that can be used for a movie theatre room and exercise room. Back yard with a lovely brick patio and a gazebo. Crown molding throughout the entire home. Your client will love this home. Seller has replaced all kitchen appliances and a new roof is being installed by the end of the year!
Location
State VA
County Prince William
Zoning R4
Rooms
Basement Full, Rear Entrance
Interior
Interior Features Crown Moldings, Double/Dual Staircase, Family Room Off Kitchen, Wet/Dry Bar
Hot Water Natural Gas
Heating Forced Air
Cooling Central A/C
Fireplaces Number 2
Equipment Built-In Microwave, Dishwasher, Disposal, Dryer - Front Loading, Stainless Steel Appliances, Washer - Front Loading
Fireplace Y
Appliance Built-In Microwave, Dishwasher, Disposal, Dryer - Front Loading, Stainless Steel Appliances, Washer - Front Loading
Heat Source Natural Gas
Exterior
Parking Features Garage - Front Entry, Garage Door Opener
Garage Spaces 2.0
Water Access N
Accessibility None
Attached Garage 2
Total Parking Spaces 2
Garage Y
Building
Story 3+
Sewer Public Sewer
Water Public
Architectural Style Other
Level or Stories 3+
Additional Building Above Grade, Below Grade
New Construction N
Schools
School District Prince William County Public Schools
Others
Senior Community No
Tax ID 8091-76-9467
Ownership Fee Simple
SqFt Source Estimated
Special Listing Condition Standard
Read Less Info
Want to know what your home might be worth? Contact us for a FREE valuation!

Our team is ready to help you sell your home for the highest possible price ASAP

Bought with Bruce A Tyburski • RE/MAX Executives
GET MORE INFORMATION
REALTOR® | SRES | Lic# RS272760

