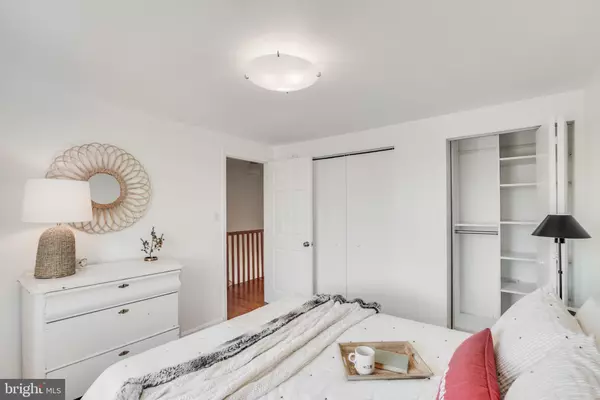$682,000
$679,900
0.3%For more information regarding the value of a property, please contact us for a free consultation.
3 Beds
2 Baths
1,603 SqFt
SOLD DATE : 01/08/2021
Key Details
Sold Price $682,000
Property Type Townhouse
Sub Type Interior Row/Townhouse
Listing Status Sold
Purchase Type For Sale
Square Footage 1,603 sqft
Price per Sqft $425
Subdivision Warwick Village
MLS Listing ID VAAX253980
Sold Date 01/08/21
Style Colonial
Bedrooms 3
Full Baths 2
HOA Y/N N
Abv Grd Liv Area 1,102
Originating Board BRIGHT
Year Built 1955
Annual Tax Amount $6,677
Tax Year 2020
Lot Size 1,665 Sqft
Acres 0.04
Property Description
Be home for the holidays nestled in this merry and bright Warwick Village residence. Open layout allows for versatile design options. Classic oak hardwood floors on the main and upper levels provide a warm setting. Remodeled kitchen (2013) features maple cabinets with modern hardware and ample storage, stainless steel appliances, dark granite countertops, and an island/breakfast bar with space for stools for quick meals. Neutral paint colors throughout. Three bedrooms on the upper level. Unexpected and well-designed custom closets in all rooms; Primary bedroom with two closets which are rare to find in a Warwick home! Upstairs bath renovated in 2015 is crisp white and boasts trendy Subway tile. Spacious attic storage available and accessed by a pull-down ladder. Finished lower level is a charming area to kick back and relax and offers a full bathroom and separate laundry/utility room. Fantastic fenced-in outdoor living area to escape or entertain with a patio and landscaping. Sought after Warwick Village is close to Del Ray's "The Avenue" for shopping, award-winning restaurants, a local Farmers Market, and endless community events. Centrally located for easy commutes to Old Town Alexandria, Pentagon City, Crystal City, Amazon HQ2, Pentagon, and Washington, DC. Potomac Yards Metro is expected to open in Spring 2022. *Matterport 3D Tour available in Virtual Tour Section.
Location
State VA
County Alexandria City
Zoning RA
Rooms
Other Rooms Living Room, Primary Bedroom, Bedroom 2, Bedroom 3, Kitchen, Family Room, Foyer
Basement Daylight, Partial, Connecting Stairway, Interior Access
Interior
Interior Features Attic, Combination Dining/Living, Floor Plan - Open, Kitchen - Island, Recessed Lighting, Upgraded Countertops, Window Treatments, Wood Floors
Hot Water Natural Gas
Heating Radiator
Cooling Central A/C
Flooring Hardwood, Ceramic Tile
Equipment Built-In Microwave, Dryer, Disposal, Oven/Range - Gas, Refrigerator, Stainless Steel Appliances, Washer
Appliance Built-In Microwave, Dryer, Disposal, Oven/Range - Gas, Refrigerator, Stainless Steel Appliances, Washer
Heat Source Natural Gas
Laundry Basement
Exterior
Exterior Feature Patio(s)
Fence Rear, Wood
Waterfront N
Water Access N
Accessibility None
Porch Patio(s)
Garage N
Building
Lot Description Landscaping
Story 3
Sewer Public Sewer
Water Public
Architectural Style Colonial
Level or Stories 3
Additional Building Above Grade, Below Grade
New Construction N
Schools
School District Alexandria City Public Schools
Others
Senior Community No
Tax ID 024.01-04-11
Ownership Fee Simple
SqFt Source Assessor
Special Listing Condition Standard
Read Less Info
Want to know what your home might be worth? Contact us for a FREE valuation!

Our team is ready to help you sell your home for the highest possible price ASAP

Bought with David M Swartzbaugh • Weichert, REALTORS
GET MORE INFORMATION

REALTOR® | SRES | Lic# RS272760






