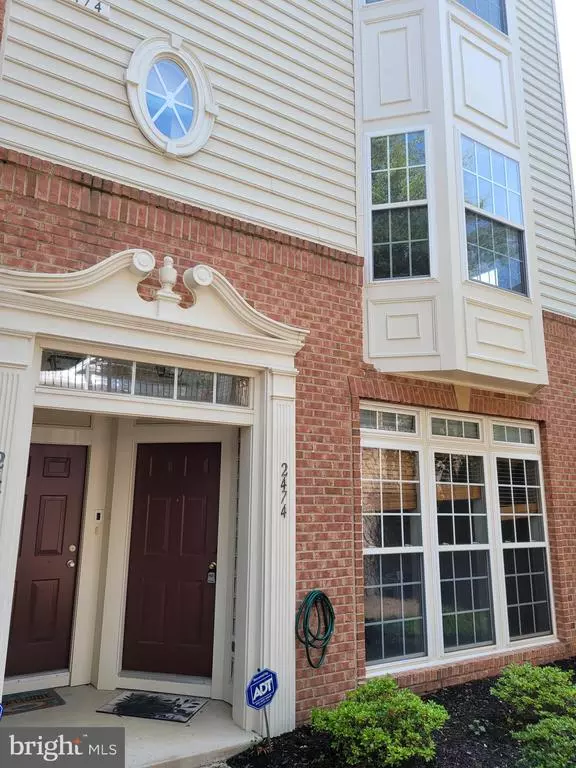$347,000
$347,000
For more information regarding the value of a property, please contact us for a free consultation.
3 Beds
3 Baths
1,552 SqFt
SOLD DATE : 09/07/2021
Key Details
Sold Price $347,000
Property Type Condo
Sub Type Condo/Co-op
Listing Status Sold
Purchase Type For Sale
Square Footage 1,552 sqft
Price per Sqft $223
Subdivision Potomac Club Condominiums
MLS Listing ID VAPW2006388
Sold Date 09/07/21
Style Bi-level
Bedrooms 3
Full Baths 2
Half Baths 1
Condo Fees $161/mo
HOA Y/N N
Abv Grd Liv Area 1,552
Originating Board BRIGHT
Year Built 2007
Annual Tax Amount $3,550
Tax Year 2021
Property Description
Welcome to the gated community of Potomac Club! Enter on first level main into the open concept living space featuring new luxury vinyl plank flooring throughout, a half bath, access to the garage and storage. The open living room is great entertaining, and is well lit with 3 large windows and upper transom windows let in plenty of light. The kitchen filled with updated appliances overlooks the dining room eating space, and living area. Upstairs features 3 spacious bedrooms, 2 full baths, 1 half bath, and 1 car garage. The owners suite has a large walk-in closet, with an additional closet for extra storage. The on-suite bathroom is complete with a roman style walk-in shower with double shower heads and double sinks. Upstairs is complete with a laundry room, a linen closet for extra storage, and utility room. . Attached garage and driveway with guest parking to the front and rear of the unit. Community amenities to include: 7/24 hour security, gated community with guard, staffed gym with free classes, a rock climbing wall, a fitness center, business center, sauna, heated indoor and outdoor pools, playgrounds, all purpose courts and plenty of dog stations. Condo/HOA fees include trash, water, sewer, snow removal, exterior building maintenance and more. Easy access to I-95, Rt-1, VRE and multiple commuter lots nearby, easy commute to Quantico, Ft. Belvoir, DC, etc. Within walking distance to Potomac Town Center to enjoy the numerous shops, restaurants, and more.
Location
State VA
County Prince William
Zoning R16
Rooms
Other Rooms Living Room, Primary Bedroom, Bedroom 2, Bedroom 3, Kitchen, Bathroom 2, Primary Bathroom, Half Bath
Interior
Hot Water Natural Gas
Heating Forced Air
Cooling Central A/C
Fireplace N
Heat Source Natural Gas
Exterior
Parking Features Garage - Rear Entry
Garage Spaces 1.0
Amenities Available Club House, Common Grounds, Fitness Center, Gated Community, Exercise Room, Party Room, Pool - Indoor, Pool - Outdoor, Security, Tot Lots/Playground
Water Access N
Accessibility None
Attached Garage 1
Total Parking Spaces 1
Garage Y
Building
Story 2
Sewer Public Septic, Public Sewer
Water Private/Community Water
Architectural Style Bi-level
Level or Stories 2
Additional Building Above Grade, Below Grade
New Construction N
Schools
Elementary Schools Marumsco Hills
Middle Schools Rippon
High Schools Freedom
School District Prince William County Public Schools
Others
Pets Allowed Y
HOA Fee Include Common Area Maintenance,Lawn Maintenance,All Ground Fee,Management,Road Maintenance,Snow Removal,Security Gate,Sauna,Trash,Water,Insurance
Senior Community No
Tax ID 8391-03-7185.01
Ownership Condominium
Special Listing Condition Standard
Pets Allowed No Pet Restrictions
Read Less Info
Want to know what your home might be worth? Contact us for a FREE valuation!

Our team is ready to help you sell your home for the highest possible price ASAP

Bought with Pamela D Green • EXP Realty, LLC
GET MORE INFORMATION
REALTOR® | SRES | Lic# RS272760

