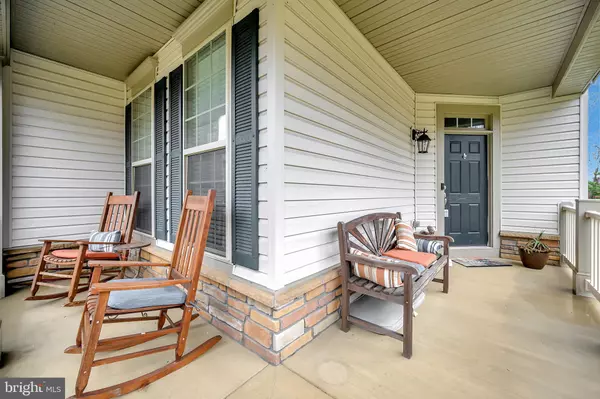$705,000
$699,000
0.9%For more information regarding the value of a property, please contact us for a free consultation.
6 Beds
6 Baths
4,717 SqFt
SOLD DATE : 01/21/2021
Key Details
Sold Price $705,000
Property Type Single Family Home
Sub Type Detached
Listing Status Sold
Purchase Type For Sale
Square Footage 4,717 sqft
Price per Sqft $149
Subdivision Liberty Manor
MLS Listing ID VAPW510622
Sold Date 01/21/21
Style Colonial
Bedrooms 6
Full Baths 5
Half Baths 1
HOA Fees $63/qua
HOA Y/N Y
Abv Grd Liv Area 3,252
Originating Board BRIGHT
Year Built 2013
Annual Tax Amount $7,101
Tax Year 2020
Lot Size 9,052 Sqft
Acres 0.21
Property Description
Welcome Home to your immaculate, nearly 5,000 finished square foot, 6 bedroom / 6 bathroom, one-owner estate home that shows like a model. This property is a one-of-a-kind gem in the highly desirable Liberty Manor neighborhood that has a private playground and park. It has every possible upgrade and feature available when built just a few years ago. This move-in ready, turn-key dream home boasts dual wrap-around porches that overlook the beautiful adjacent community pond. High tray ceilings, exquisite moldings, hand-scraped wide-plank cherry hardwood floors throughout, main level bedroom with a luxury bath and fireplace, open stairways, inviting entertainment areas on all levels, home theater with in-wall and in-ceiling wired speaker system, custom granite and cherry wet bar, ample storage, huge rooms and walk-in closets throughout, private fenced back yard with a nice sized deck and large stamped concrete patio for your outdoor entertaining with a gas hookup for your barbecue grill, and much, much more. Step out onto your second level wrap-around balcony porch and relax under the ceiling fan while viewing the pond and nature's beauty. All of this and just minutes away from shopping and amenities galore.
Location
State VA
County Prince William
Zoning PMR
Direction North
Rooms
Basement Fully Finished, Walkout Stairs, Windows, Rear Entrance, Improved
Main Level Bedrooms 1
Interior
Interior Features Wet/Dry Bar, Upgraded Countertops, Walk-in Closet(s), Wainscotting, Recessed Lighting, Primary Bath(s), Pantry, Kitchen - Island, Kitchen - Gourmet, Floor Plan - Open, Family Room Off Kitchen, Exposed Beams, Entry Level Bedroom, Dining Area, Crown Moldings, Combination Kitchen/Dining, Combination Dining/Living, Combination Kitchen/Living, Ceiling Fan(s), Carpet, Butlers Pantry, Built-Ins, Bar, Efficiency, Wood Floors, Wine Storage
Hot Water Natural Gas
Heating Forced Air
Cooling Central A/C
Flooring Hardwood, Carpet
Fireplaces Number 1
Fireplaces Type Fireplace - Glass Doors, Gas/Propane
Equipment Built-In Microwave, Built-In Range, Cooktop, Dishwasher, Disposal, Energy Efficient Appliances, Exhaust Fan, Oven - Double, Oven - Wall, Refrigerator, Stainless Steel Appliances, Water Heater - High-Efficiency
Fireplace Y
Window Features Energy Efficient,Low-E
Appliance Built-In Microwave, Built-In Range, Cooktop, Dishwasher, Disposal, Energy Efficient Appliances, Exhaust Fan, Oven - Double, Oven - Wall, Refrigerator, Stainless Steel Appliances, Water Heater - High-Efficiency
Heat Source Natural Gas
Exterior
Exterior Feature Patio(s), Porch(es), Deck(s), Wrap Around, Terrace, Balcony
Parking Features Garage - Front Entry, Garage Door Opener, Inside Access
Garage Spaces 6.0
Utilities Available Cable TV Available, Natural Gas Available, Phone Available, Sewer Available, Water Available
Water Access N
View Pond, Scenic Vista, Trees/Woods, Water
Accessibility 32\"+ wide Doors
Porch Patio(s), Porch(es), Deck(s), Wrap Around, Terrace, Balcony
Attached Garage 2
Total Parking Spaces 6
Garage Y
Building
Lot Description Corner, Backs - Open Common Area, Landscaping, Level
Story 3
Foundation Concrete Perimeter
Sewer Public Sewer
Water Public
Architectural Style Colonial
Level or Stories 3
Additional Building Above Grade, Below Grade
Structure Type 9'+ Ceilings,Tray Ceilings
New Construction N
Schools
Elementary Schools Kyle R Wilson
Middle Schools Louise Benton
High Schools Charles J. Colgan Senior
School District Prince William County Public Schools
Others
HOA Fee Include Management,Snow Removal,Trash
Senior Community No
Tax ID 8091-34-7398
Ownership Fee Simple
SqFt Source Assessor
Acceptable Financing Conventional, FHA, VA
Listing Terms Conventional, FHA, VA
Financing Conventional,FHA,VA
Special Listing Condition Standard
Read Less Info
Want to know what your home might be worth? Contact us for a FREE valuation!

Our team is ready to help you sell your home for the highest possible price ASAP

Bought with Abdul H Boura • Fairfax Realty Select
GET MORE INFORMATION
REALTOR® | SRES | Lic# RS272760






