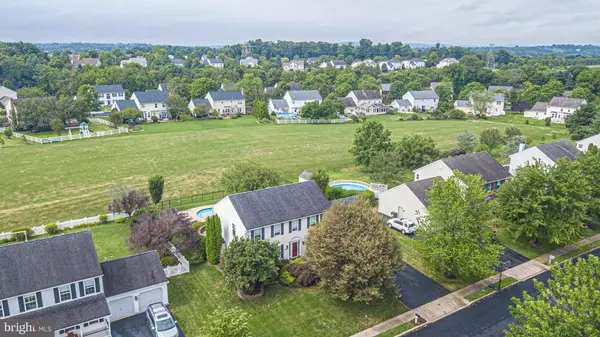$460,000
$444,000
3.6%For more information regarding the value of a property, please contact us for a free consultation.
4 Beds
2 Baths
2,998 SqFt
SOLD DATE : 10/02/2020
Key Details
Sold Price $460,000
Property Type Single Family Home
Sub Type Detached
Listing Status Sold
Purchase Type For Sale
Square Footage 2,998 sqft
Price per Sqft $153
Subdivision Kingscote
MLS Listing ID PAMC659514
Sold Date 10/02/20
Style Colonial
Bedrooms 4
Full Baths 2
HOA Fees $25
HOA Y/N Y
Abv Grd Liv Area 2,224
Originating Board BRIGHT
Year Built 1997
Annual Tax Amount $7,457
Tax Year 2020
Lot Size 0.276 Acres
Acres 0.28
Lot Dimensions 90.00 x 133.00
Property Description
New on the Market! Do not miss your chance to own this Charming Colonial home situated in the much sought after Kingscote development located in the serene rolling hills of Franconia Twp! This Beauty offers 4 nicely sized bedrooms and 2.1 baths, 2 car garage and an amazing finished basement offering a large media area, a wet bar with kitchenette which includes glass front cabinets, fridge, and sink, and still room for the adjoining, large storage area! Let's not forget the 4-year young, in-ground pool and paver decking which overlooks dedicated open space! Both the formal dining room which features chair rail and crown molding and the formal living room offer gleaming hardwood flooring which continues into the foyer and through the spacious granite kitchen which featuring a beautiful custom backsplash, a 5 burner stove, built in microwave, Double ss sink, and a delightful breakfast rm. with french doors looking over the pool area! Adjoining the kitchen is the spacious family room which includes a marble surround, gas fireplace with a custom mantel; Finishing up the main level are the convenient Laundry room with cabinets and the main level powder room! The upper level of this home includes a large Main Bedroom offering recessed lighting and crown molding along with an adjoining full bath that features a relaxing, jetted soaking tub, stall shower and double vanity along with a large walk in closet with built-ins! The 3 additional nicely sized bedrooms have access to the convenient hall bath. All bedrooms offer wall to wall carpet and ceiling fans! Heating and Central air both installed 2015; Pool 2016; Kitchen appliances all new within the last 5 years and the refrigerator new in 2019! Additionally there is an expanded driveway with room for 4 cars and an attached 2 car garage! Great Location approx 7 mile to the Lansdale interchange, close to schools, shopping, parks and walking paths throughout the area. 1 Year Home Warranty included.
Location
State PA
County Montgomery
Area Franconia Twp (10634)
Zoning R130
Rooms
Other Rooms Living Room, Dining Room, Primary Bedroom, Bedroom 2, Bedroom 3, Kitchen, Family Room, Bedroom 1, Laundry, Storage Room, Primary Bathroom, Full Bath
Basement Full, Partially Finished
Interior
Interior Features Bar, Breakfast Area, Carpet, Ceiling Fan(s), Chair Railings, Crown Moldings, Family Room Off Kitchen, Formal/Separate Dining Room, Kitchen - Eat-In, Primary Bath(s), Pantry, Recessed Lighting, Stall Shower, WhirlPool/HotTub, Upgraded Countertops, Wainscotting, Walk-in Closet(s), Wood Floors
Hot Water Natural Gas
Heating Forced Air
Cooling Central A/C
Fireplaces Number 1
Fireplaces Type Marble, Gas/Propane, Mantel(s)
Equipment Built-In Microwave, Disposal, Dishwasher, Dryer, Oven - Self Cleaning, Oven/Range - Gas, Refrigerator, Stainless Steel Appliances, Washer, Water Heater
Fireplace Y
Appliance Built-In Microwave, Disposal, Dishwasher, Dryer, Oven - Self Cleaning, Oven/Range - Gas, Refrigerator, Stainless Steel Appliances, Washer, Water Heater
Heat Source Natural Gas
Laundry Main Floor
Exterior
Exterior Feature Patio(s)
Parking Features Garage - Front Entry
Garage Spaces 5.0
Fence Fully
Pool In Ground
Utilities Available Cable TV, Natural Gas Available
Water Access N
Accessibility None
Porch Patio(s)
Total Parking Spaces 5
Garage N
Building
Lot Description Front Yard, Landscaping, Rear Yard, Backs - Open Common Area
Story 2
Sewer Public Sewer
Water Public
Architectural Style Colonial
Level or Stories 2
Additional Building Above Grade, Below Grade
New Construction N
Schools
High Schools Souderton Area Senior
School District Souderton Area
Others
HOA Fee Include Common Area Maintenance,Trash
Senior Community No
Tax ID 34-00-02921-708
Ownership Fee Simple
SqFt Source Assessor
Acceptable Financing Cash, Conventional, VA
Listing Terms Cash, Conventional, VA
Financing Cash,Conventional,VA
Special Listing Condition Standard
Read Less Info
Want to know what your home might be worth? Contact us for a FREE valuation!

Our team is ready to help you sell your home for the highest possible price ASAP

Bought with Anna C Cotterino • BHHS Keystone Properties
GET MORE INFORMATION
REALTOR® | SRES | Lic# RS272760






