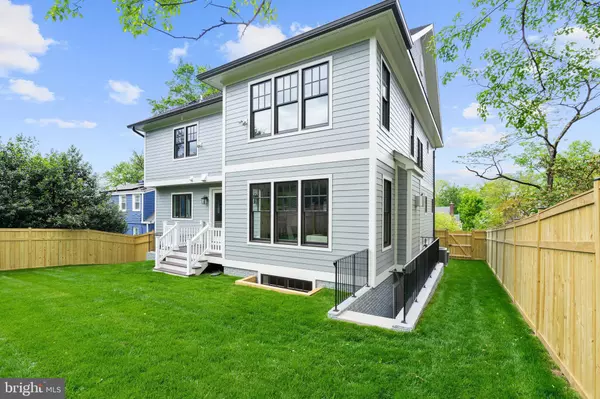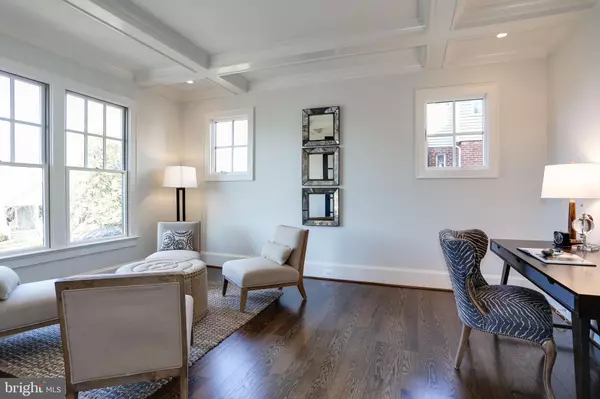$1,735,000
$1,750,000
0.9%For more information regarding the value of a property, please contact us for a free consultation.
5 Beds
5 Baths
4,327 SqFt
SOLD DATE : 08/28/2020
Key Details
Sold Price $1,735,000
Property Type Single Family Home
Sub Type Detached
Listing Status Sold
Purchase Type For Sale
Square Footage 4,327 sqft
Price per Sqft $400
Subdivision Garden City
MLS Listing ID VAAR164144
Sold Date 08/28/20
Style Colonial
Bedrooms 5
Full Baths 4
Half Baths 1
HOA Y/N N
Abv Grd Liv Area 3,323
Originating Board BRIGHT
Year Built 2020
Annual Tax Amount $5,047
Tax Year 2020
Lot Size 6,150 Sqft
Acres 0.14
Property Description
OPEN SUNDAY, JUNE 28, from 2 to 4 pm.*** CDC guidelines will be used. Please wear mask. Gloves and hand sanitizer at home. ****Virtual tour and 3D interactive floorplans-- please go to camera icon and select "video."******Re-thinking what you need in a home? This well-built and thoughtfully designed new Spring Street home may be right for you! ****Current desirable details: ***main level office and private lower level flex room for virtual meetings, office, or gym***traditional dining room doubles as classroom or craft space***breakfast area between kitchen and family room for daily meals****cooks of every caliber will renew their interest in meal prep and baking with the Wolf range, second wall oven, generous counter space and ample cupboards***the wine fridge in the butler's pantry will be useful along with the walk-in pantry for long term storage***"virtually" anything can be hosted in the big lower level rec room, from birthday parties to Pilates***the fifth bedroom and bath offer private space for college students with long breaks ***good basement and garage storage***the spa style master bath is the perfect getaway*** the three upstairs bedrooms have space for desks***doors from the family room open to a big flat rear yard for sports, play, and home gardening *** pre-wired for Wi-Fi repeaters on each level, Cat-5 wiring, 400 Amps of electric service, and pre-wired for electric car charger***walk to neighborhood parks and trails, shops, restaurants, and services***Discovery, Williamsburg, Yorktown schools.***Be assured in buying the enduring quality and comfort of a Spring Street home.****See floorplans and specifications under documents.****
Location
State VA
County Arlington
Zoning R-6
Rooms
Other Rooms Dining Room, Primary Bedroom, Bedroom 3, Bedroom 4, Bedroom 5, Kitchen, Family Room, Den, Breakfast Room, Exercise Room, Laundry, Mud Room, Recreation Room, Bathroom 2, Bathroom 3, Primary Bathroom, Full Bath
Basement Side Entrance, Walkout Stairs, Fully Finished
Interior
Interior Features Butlers Pantry, Chair Railings, Crown Moldings, Family Room Off Kitchen, Floor Plan - Open, Formal/Separate Dining Room, Kitchen - Island, Primary Bath(s), Pantry, Recessed Lighting, Wainscotting, Walk-in Closet(s), Wood Floors
Hot Water Natural Gas
Heating Forced Air, Zoned
Cooling Central A/C, Zoned
Flooring Hardwood, Tile/Brick, Vinyl
Fireplaces Number 1
Fireplaces Type Gas/Propane
Equipment Built-In Microwave, Dishwasher, Disposal, Dryer, Exhaust Fan, Extra Refrigerator/Freezer, Humidifier, Icemaker, Instant Hot Water, Oven/Range - Gas, Range Hood, Refrigerator, Washer, Oven - Wall
Furnishings No
Fireplace Y
Window Features Double Hung,Double Pane,Energy Efficient,Low-E,Insulated,Screens
Appliance Built-In Microwave, Dishwasher, Disposal, Dryer, Exhaust Fan, Extra Refrigerator/Freezer, Humidifier, Icemaker, Instant Hot Water, Oven/Range - Gas, Range Hood, Refrigerator, Washer, Oven - Wall
Heat Source Natural Gas
Laundry Upper Floor, Dryer In Unit, Washer In Unit
Exterior
Exterior Feature Deck(s)
Garage Garage Door Opener, Garage - Front Entry
Garage Spaces 4.0
Fence Rear
Waterfront N
Water Access N
Roof Type Architectural Shingle
Accessibility None
Porch Deck(s)
Attached Garage 2
Total Parking Spaces 4
Garage Y
Building
Story 3
Sewer Public Sewer
Water Public
Architectural Style Colonial
Level or Stories 3
Additional Building Above Grade, Below Grade
Structure Type High
New Construction Y
Schools
Elementary Schools Discovery
Middle Schools Williamsburg
High Schools Yorktown
School District Arlington County Public Schools
Others
Senior Community No
Tax ID 02-068-005
Ownership Fee Simple
SqFt Source Assessor
Horse Property N
Special Listing Condition Standard
Read Less Info
Want to know what your home might be worth? Contact us for a FREE valuation!

Our team is ready to help you sell your home for the highest possible price ASAP

Bought with Meredith Sterrett • Century 21 Redwood Realty
GET MORE INFORMATION

REALTOR® | SRES | Lic# RS272760






