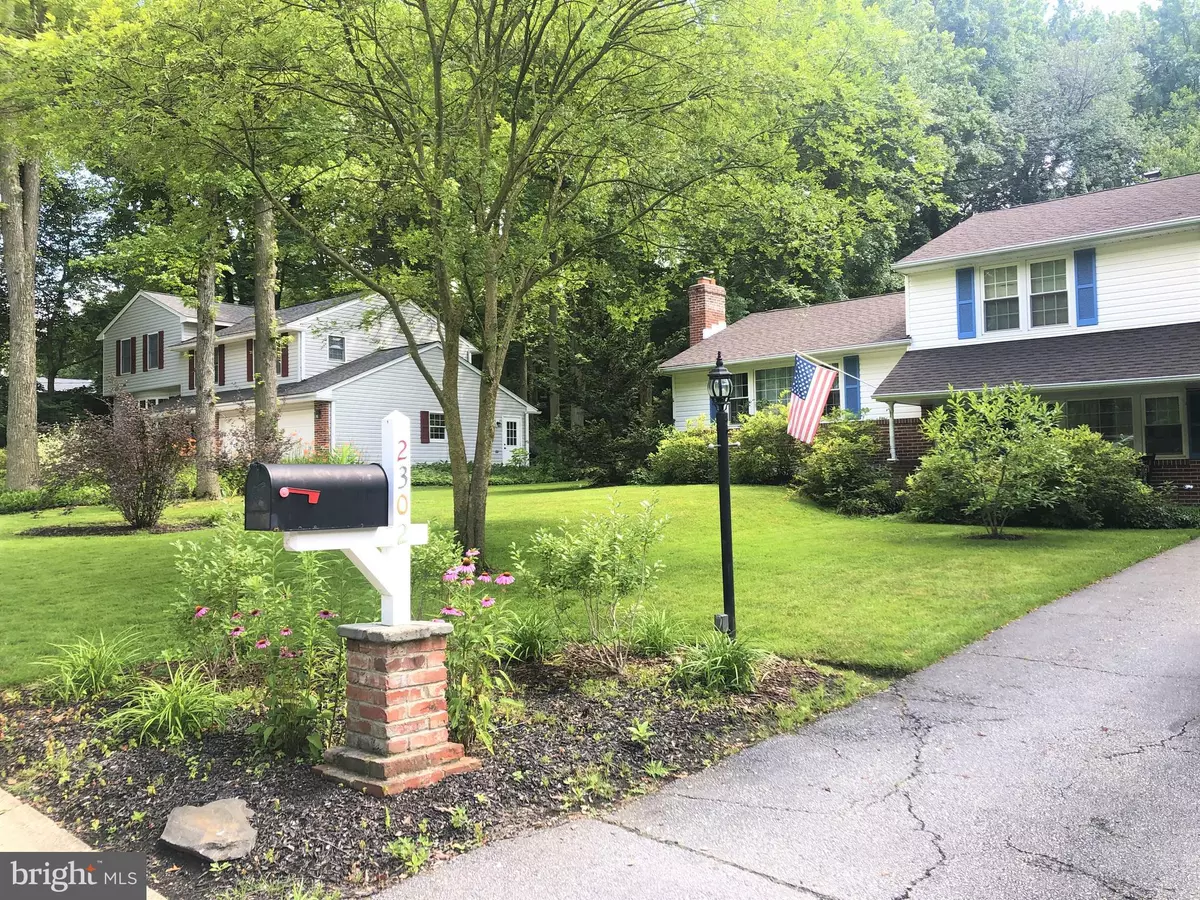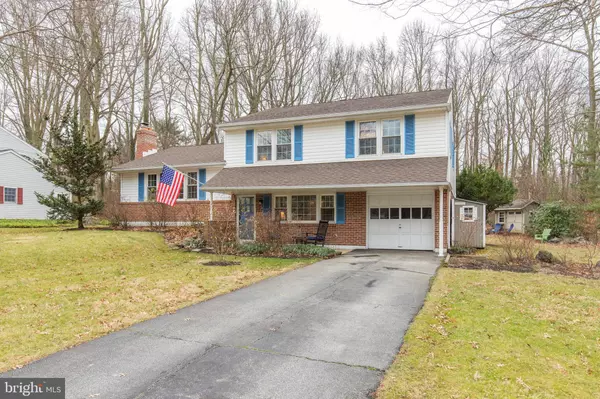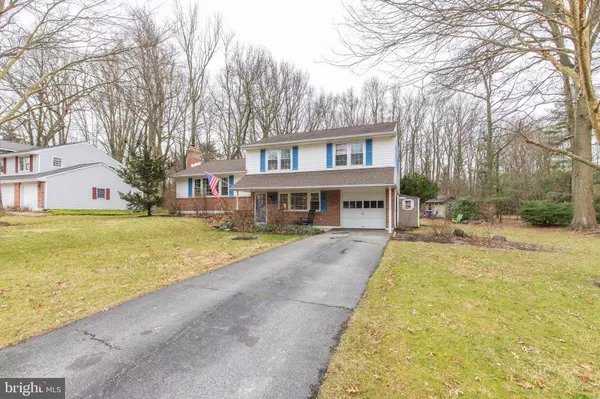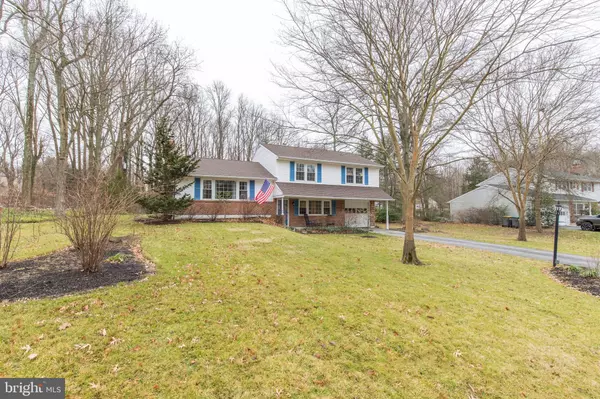$350,000
$349,900
For more information regarding the value of a property, please contact us for a free consultation.
4 Beds
3 Baths
2,847 SqFt
SOLD DATE : 02/28/2020
Key Details
Sold Price $350,000
Property Type Single Family Home
Sub Type Detached
Listing Status Sold
Purchase Type For Sale
Square Footage 2,847 sqft
Price per Sqft $122
Subdivision Northshire
MLS Listing ID DENC492870
Sold Date 02/28/20
Style Split Level
Bedrooms 4
Full Baths 2
Half Baths 1
HOA Y/N N
Abv Grd Liv Area 1,875
Originating Board BRIGHT
Year Built 1962
Annual Tax Amount $2,575
Tax Year 2019
Lot Size 0.380 Acres
Acres 0.38
Lot Dimensions 100.30 x 147.80
Property Description
Welcome to this lovely split-level home in highly sought-after community of Northshire situated on a Cul-de-Sac on a quiet street with NO thru traffic in the entire neighborhood. As you step into this home you will notice the lovely tiled foyer and gorgeous hardwood floors that continue throughout the home coupled with the spaciousness of the formal living room with brick wood-burning fireplace and spacious dining room. The eat-in kitchen features stainless appliances, ample cabinetry and access to the family room! Just a few steps down is the family room, laundry room and remodeled powder room with access to the back patio and huge, level back yard with almost 1/3 acre with beautiful landscaping and two sheds backing up to the woods. Upstairs you'll find a good-sized master bedroom suite with updated bath & ample closet space. The additional 3 bedrooms are also on the second floor and share the newly renovated hall bath. The floored attic adds a great deal of storage space to this home. Inclusions: All kitchen appliances including microwave, washer and dryer, wall-mounted television with wall brackets, all draperies and curtains, and fireplace doors/screen. Now all you need to do is move-in and enjoy! Put this lovely home on your tour today and celebrate 2020 and beyond in the tranquility of Northshire!
Location
State DE
County New Castle
Area Brandywine (30901)
Zoning NC15
Rooms
Other Rooms Kitchen, Attic
Interior
Interior Features Attic/House Fan, Ceiling Fan(s), Chair Railings, Family Room Off Kitchen, Formal/Separate Dining Room, Kitchen - Eat-In, Primary Bath(s), Window Treatments, Wood Floors
Heating Hot Water
Cooling Central A/C
Flooring Hardwood, Carpet, Ceramic Tile
Fireplaces Number 1
Fireplaces Type Fireplace - Glass Doors, Wood
Equipment Built-In Microwave, Cooktop, Dishwasher, Dryer, Microwave, Refrigerator, Stainless Steel Appliances, Washer, Water Heater, Oven - Self Cleaning
Furnishings No
Fireplace Y
Window Features Double Pane,Screens
Appliance Built-In Microwave, Cooktop, Dishwasher, Dryer, Microwave, Refrigerator, Stainless Steel Appliances, Washer, Water Heater, Oven - Self Cleaning
Heat Source Oil
Laundry Lower Floor
Exterior
Exterior Feature Patio(s)
Parking Features Built In, Garage - Front Entry
Garage Spaces 4.0
Water Access N
View Trees/Woods
Roof Type Shingle
Accessibility 2+ Access Exits
Porch Patio(s)
Attached Garage 1
Total Parking Spaces 4
Garage Y
Building
Lot Description Backs to Trees, Cul-de-sac, Front Yard, Landscaping, Level, Rear Yard
Story 1.5
Sewer Public Sewer
Water Public
Architectural Style Split Level
Level or Stories 1.5
Additional Building Above Grade, Below Grade
Structure Type Dry Wall
New Construction N
Schools
Elementary Schools Forwood
Middle Schools Talley
High Schools Concord
School District Brandywine
Others
Pets Allowed Y
Senior Community No
Tax ID 06-044.00-126
Ownership Fee Simple
SqFt Source Estimated
Acceptable Financing Cash, Conventional, FHA, Private, USDA, VA
Horse Property N
Listing Terms Cash, Conventional, FHA, Private, USDA, VA
Financing Cash,Conventional,FHA,Private,USDA,VA
Special Listing Condition Standard
Pets Description Cats OK, Dogs OK
Read Less Info
Want to know what your home might be worth? Contact us for a FREE valuation!

Our team is ready to help you sell your home for the highest possible price ASAP

Bought with Robert C Stigler • Keller Williams Realty Wilmington
GET MORE INFORMATION

REALTOR® | SRES | Lic# RS272760






