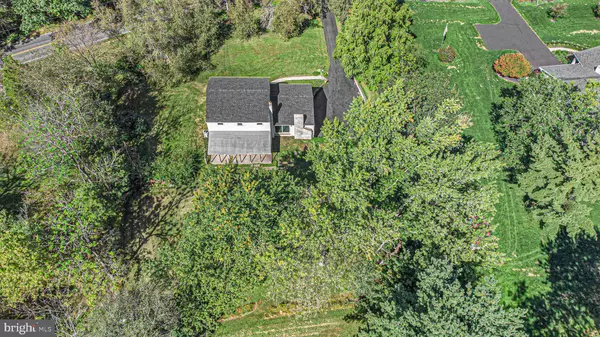$390,000
$400,000
2.5%For more information regarding the value of a property, please contact us for a free consultation.
4 Beds
2 Baths
2,222 SqFt
SOLD DATE : 01/05/2022
Key Details
Sold Price $390,000
Property Type Single Family Home
Sub Type Detached
Listing Status Sold
Purchase Type For Sale
Square Footage 2,222 sqft
Price per Sqft $175
Subdivision Harleysville
MLS Listing ID PAMC2000717
Sold Date 01/05/22
Style Colonial
Bedrooms 4
Full Baths 1
Half Baths 1
HOA Y/N N
Abv Grd Liv Area 2,222
Originating Board BRIGHT
Year Built 1970
Annual Tax Amount $6,967
Tax Year 2021
Lot Size 1.579 Acres
Acres 1.58
Lot Dimensions 260.00 x 0.00
Property Description
Dreaming of land with space to enjoy the outdoors? You can have that with 1.58 acres to call your own. Could it be a home in Souderton School District that is on your wish list? This lovely home will meet those needs and more. Perhaps it is time to consider a home that needs your imagination, ideas and maybe, your sweat equity. Welcome to 604 Quarry Rd located in highly desirable Harleysville, Lower Salford Township. The beauty of this home is its huge lot and the potential to personalize. Bring you fresh ideas for the walls and fixtures and make it your own. Check out the virtually staged photos for wonderful ideas. The rest is done for you. The kitchen is updated with solid surface counters, peninsula, pendent lighting, ceiling fan, sideboard, built-in wine rack, pantry, new hardwood floors and sliding doors to the covered patio. Double door entry unto the foyer allow for plenty of room to move your furniture right in. The formal living room and dining room offer new hardwood floors and lots of natural light. The spacious family room will fit multiple living areas in one large area. Built-in shelving line the front wall and a beautiful brick decorative fireplace with wood mantel warm the space. Do not miss the view to the rear yard from the huge sliding doors. The 2nd level offers four bedrooms with hardwood floors, an updated full bathroom and access to the attic. The basement is partially finished with a laundry area, mechanical area, workroom/bench area and access to the two car garage. Most of all walk the yard, it is big, beautiful, and waiting for the next homeowner to enjoy! Included in the yard is a shed on a cement slab for extra storage. This lovely home is close to the Lansdale interchange of the PA Turnpike, Rt 63, Rt 113, Hennings Market and shopping.
Location
State PA
County Montgomery
Area Lower Salford Twp (10650)
Zoning RESIDENTIAL
Rooms
Other Rooms Living Room, Dining Room, Kitchen, Family Room, Basement, Foyer, Half Bath
Basement Garage Access, Partially Finished
Interior
Interior Features Attic, Built-Ins, Carpet, Ceiling Fan(s), Family Room Off Kitchen, Floor Plan - Traditional, Kitchen - Eat-In, Pantry, Tub Shower, Wood Floors
Hot Water Oil
Heating Forced Air
Cooling Central A/C
Flooring Hardwood, Carpet, Vinyl
Equipment Dishwasher, Oven/Range - Electric, Range Hood, Washer, Refrigerator
Fireplace N
Window Features Double Hung,Sliding
Appliance Dishwasher, Oven/Range - Electric, Range Hood, Washer, Refrigerator
Heat Source Oil
Laundry Basement
Exterior
Exterior Feature Patio(s)
Garage Garage - Side Entry, Garage Door Opener, Inside Access
Garage Spaces 2.0
Waterfront N
Water Access N
Roof Type Shingle
Accessibility None
Porch Patio(s)
Attached Garage 2
Total Parking Spaces 2
Garage Y
Building
Lot Description Backs to Trees, Front Yard, Rear Yard, SideYard(s)
Story 2
Foundation Block
Sewer On Site Septic
Water Public
Architectural Style Colonial
Level or Stories 2
Additional Building Above Grade, Below Grade
New Construction N
Schools
Elementary Schools Oak Ridge
Middle Schools Indian Valley
High Schools Souderton Area Senior
School District Souderton Area
Others
Senior Community No
Tax ID 50-00-03509-005
Ownership Fee Simple
SqFt Source Assessor
Acceptable Financing Cash, Conventional
Listing Terms Cash, Conventional
Financing Cash,Conventional
Special Listing Condition Standard
Read Less Info
Want to know what your home might be worth? Contact us for a FREE valuation!

Our team is ready to help you sell your home for the highest possible price ASAP

Bought with Nate Boda • Realty Mark Associates - KOP
GET MORE INFORMATION

REALTOR® | SRES | Lic# RS272760






