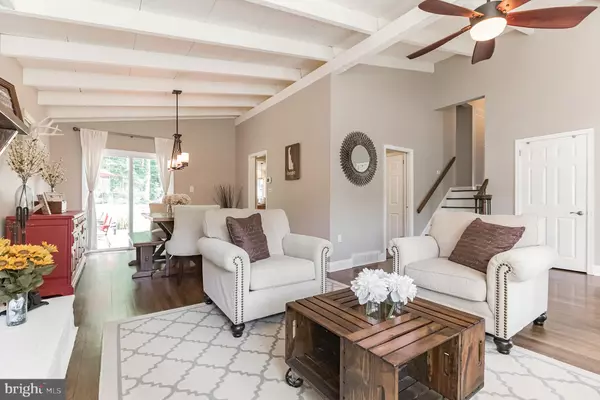$451,000
$451,000
For more information regarding the value of a property, please contact us for a free consultation.
3 Beds
3 Baths
2,475 SqFt
SOLD DATE : 08/26/2021
Key Details
Sold Price $451,000
Property Type Single Family Home
Sub Type Detached
Listing Status Sold
Purchase Type For Sale
Square Footage 2,475 sqft
Price per Sqft $182
Subdivision Graylyn Crest
MLS Listing ID DENC2003028
Sold Date 08/26/21
Style Contemporary,Split Level
Bedrooms 3
Full Baths 2
Half Baths 1
HOA Y/N N
Abv Grd Liv Area 2,475
Originating Board BRIGHT
Year Built 1956
Annual Tax Amount $2,675
Tax Year 2020
Lot Size 10,454 Sqft
Acres 0.24
Lot Dimensions 70.00 x 143.80
Property Description
Beautifully Renovated and Chic Split-Level Home in North Wilmington! Conveniently located in the highly desirable neighborhood of Graylyn Crest, this 3BR/2.5BA, 2,475sqft property conveys a contemporary vibe with midcentury architectural elements and a classic, yet trendy exterior. Driving up to the home, you are welcomed with gorgeous tidy landscaping, rustic stone detailing, and neighborly sidewalk lined streets. Step inside the updated interior and be engulfed in blissful modern design! Explore to discover a completely renovated home with refinished gleaming hardwood floors, tons of scintillating natural light, neutral color scheme, multiple large windows, and an impressive living room featuring towering vaulted ceilings with exposed beams, & a cozy wood burning fireplace. Experience easy entertaining in the open concept kitchen, which includes stainless-steel appliances, granite countertops, gas range/oven, ample maple cabinetry, center island with storage, French door refrigerator, built-in microwave, dishwasher, peninsula with breakfast bar, recessed lighting, pantry cabinet, thick crown molding, and an adjoining great room with windows overlooking the stunning backyard. Conveniently located near the kitchen, the fashionable dining room provides warm ambiance with a trendy light fixture, vaulted ceilings, and sliding glass doors to the outdoor space. Bask in a party-ready and fully fenced-in backyard, which stuns with a sprawling greenspace, mature landscaping, a sizeable paver patio, firepit, and a custom built shed with electric service! Chat with guests as the steaks simmer on the grill, and laugh while the kiddos and dogs safely play and frolic in the enclosed backyard. In the evenings, retreat to the master bedroom and recharge in tranquility. Boasting vaulted ceilings, two closets, and a posh color palette, you can relax with both comfort and function. Additionally, the renovated en-suite bath features a glass enclosed shower, custom tilework, and a fanciful pedestal sink. Two freshly painted guest bedrooms are generously sized with dedicated closets and ceiling fans. Work at home, run a small business, or browse the internet from the main level office space with built-in desk and shelving. Other features: attached 1-car garage, lower-level laundry area w/storage, totally renovated upstairs hall bath, newer roof (2019), newer gutters (2019), newer HVAC system (2019), newer hot water heater (2017), many replacement vinyl windows, lower-level family room w/built-in storage, fully renovated lower-level powder room, community swim club, only 12-minutes from downtown Wilmington and 38-minutes from downtown Philadelphia, close to I-95, parks, museums, shopping, dining, and entertainment, and more! Call now for your private tour!
Location
State DE
County New Castle
Area Brandywine (30901)
Zoning NC6.5
Rooms
Other Rooms Living Room, Dining Room, Primary Bedroom, Bedroom 2, Bedroom 3, Kitchen, Family Room, Great Room, Laundry, Office, Primary Bathroom, Full Bath, Half Bath
Interior
Interior Features Primary Bath(s), Kitchen - Island, Ceiling Fan(s), Exposed Beams, Dining Area
Hot Water Natural Gas
Heating Forced Air
Cooling Central A/C
Flooring Hardwood
Fireplaces Number 1
Fireplaces Type Stone
Equipment Stainless Steel Appliances
Fireplace Y
Window Features Vinyl Clad
Appliance Stainless Steel Appliances
Heat Source Natural Gas
Laundry Lower Floor
Exterior
Exterior Feature Patio(s)
Parking Features Inside Access
Garage Spaces 3.0
Fence Fully
Water Access N
View Trees/Woods
Roof Type Architectural Shingle,Pitched
Accessibility None
Porch Patio(s)
Attached Garage 1
Total Parking Spaces 3
Garage Y
Building
Lot Description Level
Story 3
Foundation Block
Sewer Public Sewer
Water Public
Architectural Style Contemporary, Split Level
Level or Stories 3
Additional Building Above Grade
Structure Type Cathedral Ceilings,Vaulted Ceilings
New Construction N
Schools
School District Brandywine
Others
Senior Community No
Tax ID 06-080.00-248
Ownership Fee Simple
SqFt Source Assessor
Acceptable Financing Conventional, FHA, VA, Cash
Listing Terms Conventional, FHA, VA, Cash
Financing Conventional,FHA,VA,Cash
Special Listing Condition Standard
Read Less Info
Want to know what your home might be worth? Contact us for a FREE valuation!

Our team is ready to help you sell your home for the highest possible price ASAP

Bought with Alan G Ferguson • Long & Foster Real Estate, Inc.
GET MORE INFORMATION

REALTOR® | SRES | Lic# RS272760






