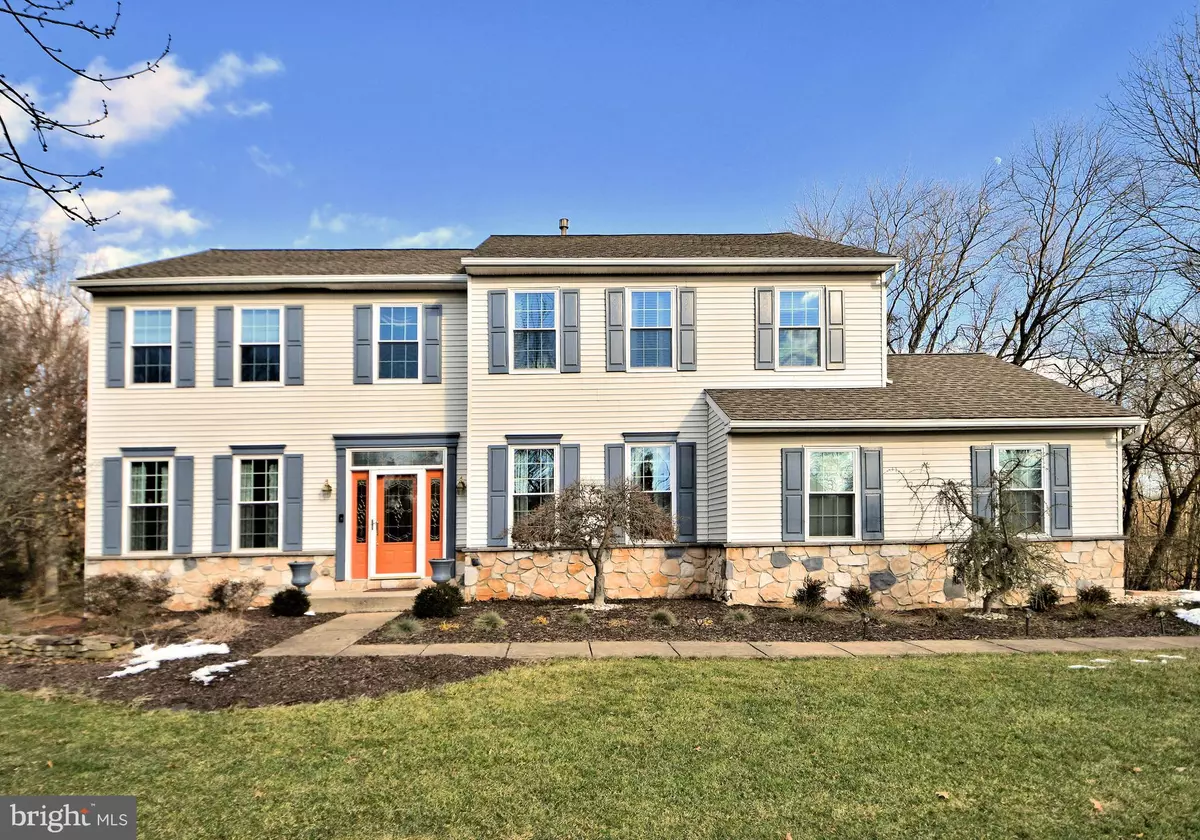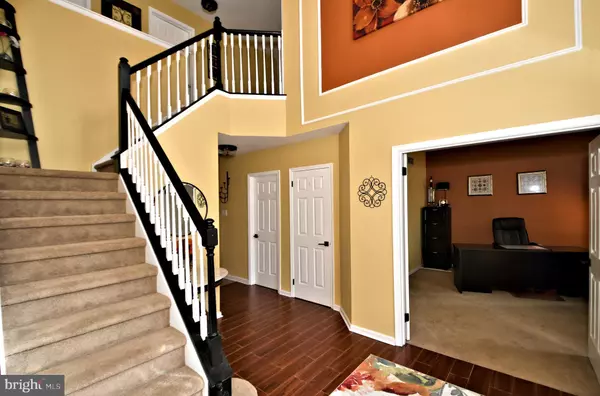$650,000
$595,000
9.2%For more information regarding the value of a property, please contact us for a free consultation.
4 Beds
4 Baths
2,657 SqFt
SOLD DATE : 02/25/2022
Key Details
Sold Price $650,000
Property Type Single Family Home
Sub Type Detached
Listing Status Sold
Purchase Type For Sale
Square Footage 2,657 sqft
Price per Sqft $244
Subdivision Laurel Estates
MLS Listing ID PAMC2022858
Sold Date 02/25/22
Style Colonial
Bedrooms 4
Full Baths 2
Half Baths 2
HOA Y/N N
Abv Grd Liv Area 2,657
Originating Board BRIGHT
Year Built 1994
Annual Tax Amount $7,287
Tax Year 2021
Lot Size 0.944 Acres
Acres 0.94
Lot Dimensions 130.00 x 0.00
Property Description
Have you been waiting for that perfect home to come on the marketwell wait no further! This 4 bedroom Colonial has been lovingly maintained and updated thru the years and is now available and waiting for new owners to love and enjoy it. The main floor offers a formal living room, and an expanded kitchen with oversized center island, 42 Cabinets with crown molding, wall ovens, stainless appliances and granite counters. Lots of additional built-in cabinetry, recessed lighting and under cabinet lights. Two sets of sliders leading to a large rear deck for warm weather entertaining. Family Room off Kitchen is filled with natural light from all the additional windows and sky lights, and a gas fireplace makes it feel cozy on a cold winter night. Need to work from home, this offers a front office space for those who no longer need to commute, but also right off the Oaks 422 entrance for easy commuting if needed. Front formal staircase in the foyer as well as a rear staircase from the family room will lead you upstairs. The Master Bedroom was redesigned so the washer and dryer are located in the large walk-in closet. The Master Bath showcases a frameless glass shower, large soaking tub and double bowl vanity with a quartz top. Bedrooms 2 and 3 share a large walk-in closet Jack-n-Jill style. 4th bedroom and Hall Bath complete the second floor. The Walk-Out Basement has been finished and offers a great entertaining space! One section features built in cabinets and counters for a bar/entertaining area as large as some kitchens! Then there are 2 other finished areas for a home theater, playroom, game room whatever you may need, and sliders that lead into the rear yard. Updated half bath and LARGE storage area. Side entry 2 car garage. In 2017 all new windows, new carpeting, new Heater and AC. Roof gutters and Family Room Skylights were replaced in 2011. In 2020 Brand new shed in rear yard, and new fireplace insert. In 2021 owners updated the light fixtures and hardware in the home.with all that said this home is move-in ready!! Close to local dining, parks, and shopping. Minutes from the Greater Philadelphia Expo Center in Oaks, KOP, Providence Town Center in Collegeville, and major highways. Get out to see this today before its gone!
Location
State PA
County Montgomery
Area Upper Providence Twp (10661)
Zoning RESIDENTIAL
Rooms
Other Rooms Living Room, Primary Bedroom, Bedroom 2, Bedroom 3, Bedroom 4, Kitchen, Game Room, Family Room, Office, Utility Room, Bonus Room, Primary Bathroom
Basement Walkout Level, Fully Finished, Workshop
Interior
Interior Features Built-Ins, Ceiling Fan(s), Crown Moldings, Double/Dual Staircase, Family Room Off Kitchen, Kitchen - Island, Walk-in Closet(s), Wet/Dry Bar, Window Treatments
Hot Water Natural Gas
Heating Forced Air
Cooling Central A/C
Flooring Carpet, Ceramic Tile, Wood, Vinyl
Fireplaces Number 1
Fireplaces Type Gas/Propane
Equipment Built-In Microwave, Cooktop, Dishwasher, Oven - Wall, Stainless Steel Appliances
Fireplace Y
Window Features Replacement,Skylights,Transom
Appliance Built-In Microwave, Cooktop, Dishwasher, Oven - Wall, Stainless Steel Appliances
Heat Source Natural Gas
Laundry Upper Floor
Exterior
Exterior Feature Patio(s), Deck(s)
Parking Features Garage - Side Entry, Garage Door Opener, Inside Access
Garage Spaces 6.0
Water Access N
Roof Type Shingle,Pitched
Accessibility None
Porch Patio(s), Deck(s)
Attached Garage 2
Total Parking Spaces 6
Garage Y
Building
Story 2
Foundation Concrete Perimeter
Sewer Public Sewer
Water Public
Architectural Style Colonial
Level or Stories 2
Additional Building Above Grade
Structure Type Vaulted Ceilings
New Construction N
Schools
School District Spring-Ford Area
Others
Senior Community No
Tax ID 61-00-01707-446
Ownership Fee Simple
SqFt Source Assessor
Acceptable Financing Cash, Conventional, VA
Listing Terms Cash, Conventional, VA
Financing Cash,Conventional,VA
Special Listing Condition Standard
Read Less Info
Want to know what your home might be worth? Contact us for a FREE valuation!

Our team is ready to help you sell your home for the highest possible price ASAP

Bought with Ming Zhang • Home Vista Realty
GET MORE INFORMATION
REALTOR® | SRES | Lic# RS272760






