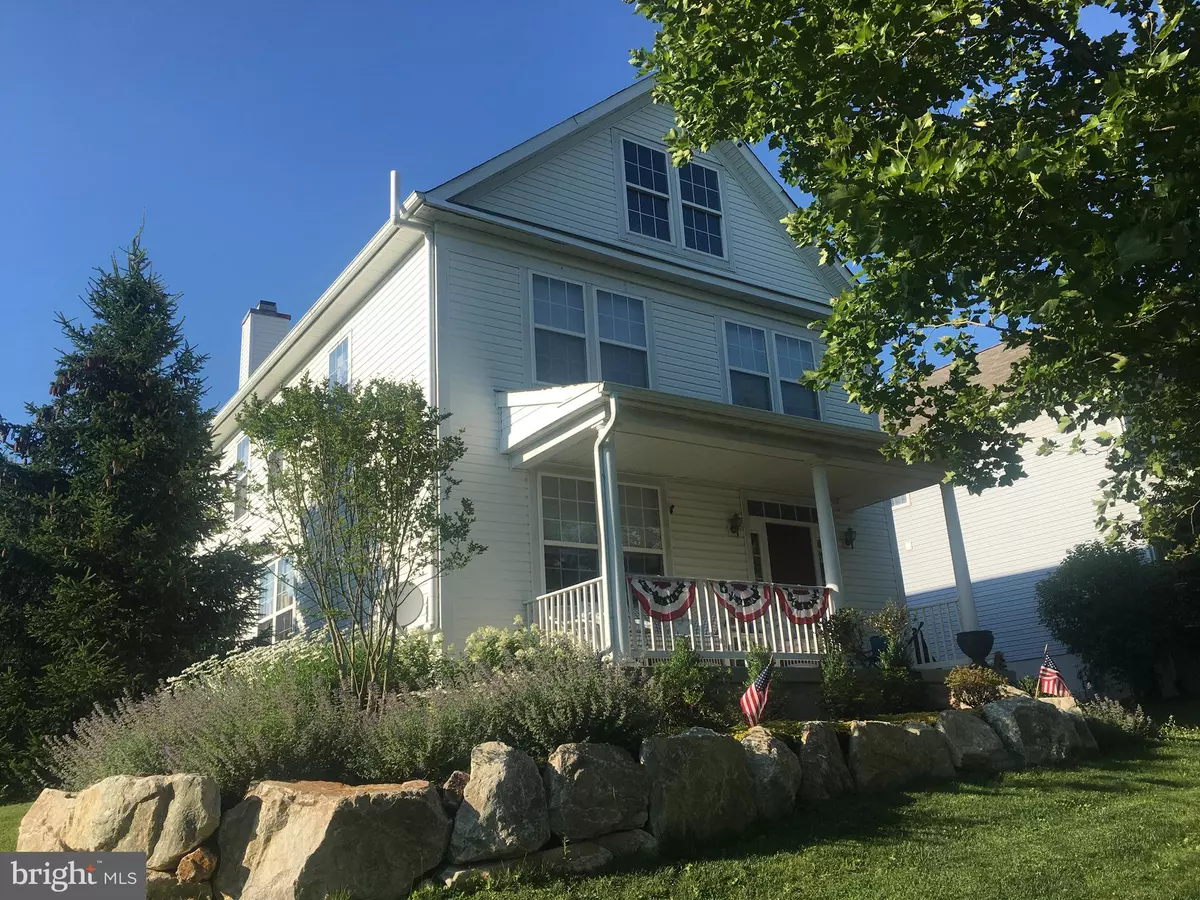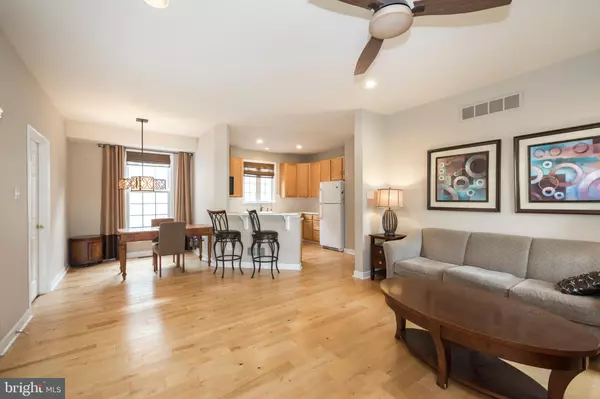$330,000
$340,000
2.9%For more information regarding the value of a property, please contact us for a free consultation.
3 Beds
3 Baths
1,992 SqFt
SOLD DATE : 09/14/2020
Key Details
Sold Price $330,000
Property Type Single Family Home
Sub Type Detached
Listing Status Sold
Purchase Type For Sale
Square Footage 1,992 sqft
Price per Sqft $165
Subdivision Ridglea
MLS Listing ID PACT509950
Sold Date 09/14/20
Style Colonial
Bedrooms 3
Full Baths 2
Half Baths 1
HOA Fees $61/qua
HOA Y/N Y
Abv Grd Liv Area 1,992
Originating Board BRIGHT
Year Built 2002
Annual Tax Amount $5,692
Tax Year 2020
Lot Size 7,200 Sqft
Acres 0.17
Lot Dimensions 0.00 x 0.00
Property Description
Be apart of this wonderful community of Ridglea located in the great Owen J. Roberts School district. Make this 3 Bedroom 2.5 Bathroom home yours today. Enter the home to a hardwood foyer with high ceilings and lots of natural light. Expansive scenic views out almost every window with sun pouring in from noon to sunset. Kitchen opens to the family room as well as the laundry. Family room is spacious and includes a wood burning fireplace. Second floor has a great Primary Bedroom with a walk in closet and full bathroom. Two additional bedrooms and a full bathroom complete the second floor. A nice sized deck to enjoy seasonally. Full basement with plenty of storage. The community has sidewalks throughout, a park, playground, covered pavilion, flower gardens, great neighbors of all ages. There is an abundant open space and access to a vibrant cul-de-sac. Great nearby areas for outdoor adventures including hiking, biking, boating, swimming and history. Easy to access Route 100, 23 and PA Turnpike. Taxes lowered by appeal. Close to shopping areas such as Exton, King of Prussia, Philiadelphia Premium Outlets located in Limerick and Lancaster.
Location
State PA
County Chester
Area South Coventry Twp (10320)
Zoning RES
Rooms
Basement Full
Interior
Hot Water Natural Gas
Heating Forced Air
Cooling Central A/C
Flooring Hardwood, Carpet, Vinyl
Fireplaces Number 1
Fireplaces Type Wood
Fireplace Y
Heat Source Natural Gas
Laundry Main Floor
Exterior
Garage Garage - Front Entry
Garage Spaces 4.0
Waterfront N
Water Access N
Roof Type Shingle
Accessibility None
Attached Garage 1
Total Parking Spaces 4
Garage Y
Building
Story 2
Sewer Public Sewer
Water Public
Architectural Style Colonial
Level or Stories 2
Additional Building Above Grade, Below Grade
New Construction N
Schools
Elementary Schools French Creek
Middle Schools Owen J Roberts
High Schools Owen J Roberts
School District Owen J Roberts
Others
Senior Community No
Tax ID 20-04 -0316
Ownership Fee Simple
SqFt Source Assessor
Special Listing Condition Standard
Read Less Info
Want to know what your home might be worth? Contact us for a FREE valuation!

Our team is ready to help you sell your home for the highest possible price ASAP

Bought with Richard A. Opperman Jr. • Long & Foster Real Estate, Inc.
GET MORE INFORMATION

REALTOR® | SRES | Lic# RS272760






