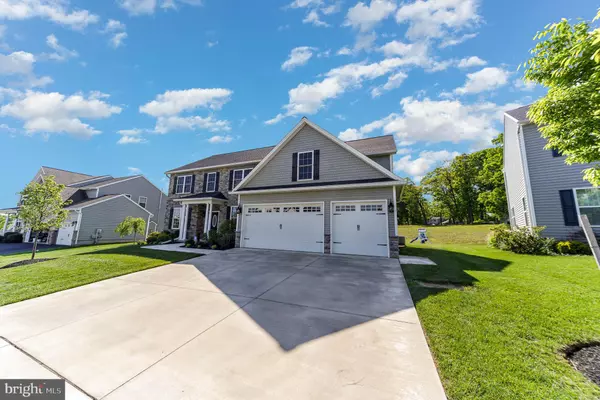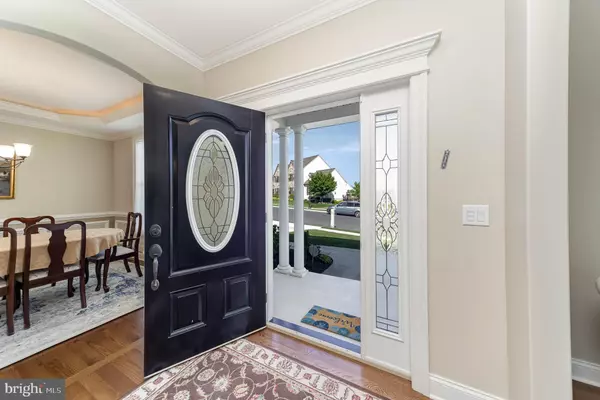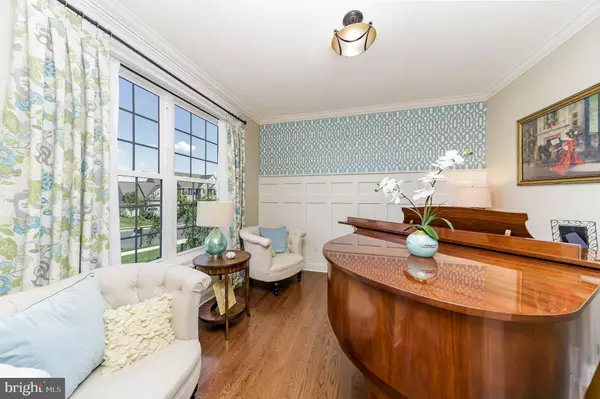$600,000
$599,900
For more information regarding the value of a property, please contact us for a free consultation.
5 Beds
5 Baths
4,340 SqFt
SOLD DATE : 06/21/2021
Key Details
Sold Price $600,000
Property Type Single Family Home
Sub Type Detached
Listing Status Sold
Purchase Type For Sale
Square Footage 4,340 sqft
Price per Sqft $138
Subdivision Orchard Glen
MLS Listing ID PACB134980
Sold Date 06/21/21
Style Traditional
Bedrooms 5
Full Baths 4
Half Baths 1
HOA Fees $30/mo
HOA Y/N Y
Abv Grd Liv Area 3,540
Originating Board BRIGHT
Year Built 2014
Annual Tax Amount $9,450
Tax Year 2020
Lot Size 0.460 Acres
Acres 0.46
Property Description
Gorgeous Tiday built custom home on .46 acre lot with a backyard that is a kids dream! Welcome to 881 Tolman in Upper Allen, Mechanicsburg Schools. This 5 bedroom, 4.5 bath home features 1st floor bedroom or private office, beautiful hardwood floors, impressive family room with coffer ceiling and gas fireplace. Gourmet kitchen w/walk-in pantry, counter top range, chimney vent, & wall oven. 2nd floor features large master suite with two walk in closets and luxury bath. 3 additional bedrooms all with walk in closets. Loft area features built in desks and open shelving. 2nd floor laundry. Want more space? Check out the impressively finished basement with built in entertainment center, workout room and half bath. Plenty of room to play! Enjoy relaxing on your covered deck while the kids play on their private playground on shoot some hoops on the sport court. Don't miss this one!
Location
State PA
County Cumberland
Area Upper Allen Twp (14442)
Zoning RESIDENTIAL
Rooms
Basement Full, Fully Finished
Main Level Bedrooms 1
Interior
Hot Water Natural Gas
Heating Forced Air
Cooling Central A/C
Fireplaces Number 1
Fireplaces Type Gas/Propane
Fireplace Y
Heat Source Natural Gas
Laundry Upper Floor
Exterior
Garage Garage - Front Entry
Garage Spaces 3.0
Water Access N
Roof Type Composite
Accessibility None
Attached Garage 3
Total Parking Spaces 3
Garage Y
Building
Story 2
Sewer Public Sewer
Water Public
Architectural Style Traditional
Level or Stories 2
Additional Building Above Grade, Below Grade
New Construction N
Schools
High Schools Mechanicsburg Area
School District Mechanicsburg Area
Others
Senior Community No
Tax ID 42-10-0256-432
Ownership Fee Simple
SqFt Source Assessor
Acceptable Financing Cash, Conventional
Listing Terms Cash, Conventional
Financing Cash,Conventional
Special Listing Condition Standard
Read Less Info
Want to know what your home might be worth? Contact us for a FREE valuation!

Our team is ready to help you sell your home for the highest possible price ASAP

Bought with ERIKA RUTT-AKENS • Coldwell Banker Realty
GET MORE INFORMATION

REALTOR® | SRES | Lic# RS272760






