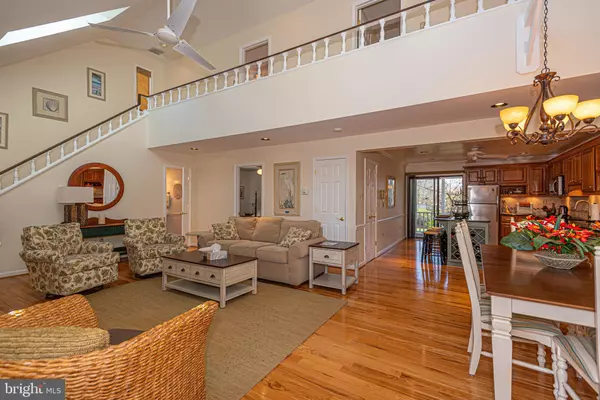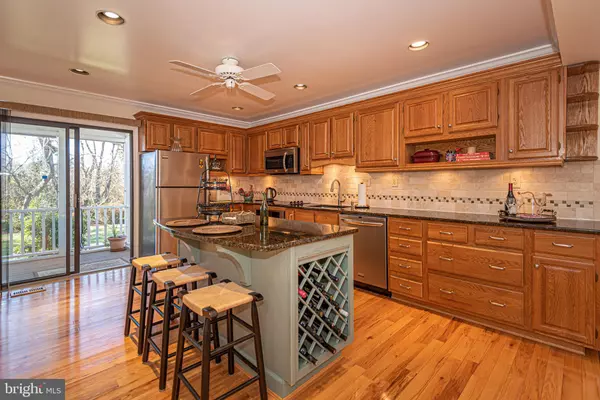$325,000
$329,900
1.5%For more information regarding the value of a property, please contact us for a free consultation.
3 Beds
3 Baths
1,500 SqFt
SOLD DATE : 03/27/2020
Key Details
Sold Price $325,000
Property Type Single Family Home
Sub Type Detached
Listing Status Sold
Purchase Type For Sale
Square Footage 1,500 sqft
Price per Sqft $216
Subdivision Ocean Way Estates
MLS Listing ID DESU157194
Sold Date 03/27/20
Style Coastal,Contemporary
Bedrooms 3
Full Baths 2
Half Baths 1
HOA Fees $8/ann
HOA Y/N Y
Abv Grd Liv Area 1,500
Originating Board BRIGHT
Year Built 1988
Annual Tax Amount $721
Tax Year 2019
Lot Size 10,019 Sqft
Acres 0.23
Lot Dimensions 75.00 x 135.00
Property Description
An impeccable well maintained home offering a bright sun filled interior plus lots of upgrades. You will find a large front deck, perfect for those early morning sunrises and a cup of coffee. You enter into a 2 story living room area with 2 new skylights, a wood burning fireplace for those cold evenings and a powder room. Combined with the living room is the dining area which will easily accommodate 6 to 8 people. Then you walk into the remodeled kitchen (2015) with 42 inch cabinets, granite counter tops, stainless steel upgraded appliances and a beautiful center island. You walk out the slider onto a fabulous screened porch that offers lots of space for hanging out or eating crabs. Back inside, there is a first floor bedroom and bath and upstairs there are 2 bedrooms with a Jack and Jill bathroom. You will enjoy the setting of the back yard which offers amazing landscaping and an outdoor shower, you will find the cleanest 1 car garage around. Improvements: HVAC and vinyl siding 2017, updated kitchen 2015 and new stacked washer/dryer 2020. This home is used as a 2nd home. Tastefully furnished with minor exclusions. The community has low association dues, easy access to the canal for kayaking, walking trails along the canal and only 2 miles to Bethany Beach. This home is one to put on your list to see.
Location
State DE
County Sussex
Area Baltimore Hundred (31001)
Zoning MR 810
Rooms
Other Rooms Living Room, Dining Room, Primary Bedroom, Bedroom 2, Bedroom 3, Kitchen, Bathroom 2
Main Level Bedrooms 1
Interior
Interior Features Breakfast Area, Ceiling Fan(s), Combination Dining/Living, Entry Level Bedroom, Floor Plan - Open, Kitchen - Gourmet, Kitchen - Island, Primary Bath(s), Skylight(s), Stall Shower, Window Treatments, Wood Floors, Recessed Lighting, Upgraded Countertops
Hot Water Electric
Heating Heat Pump(s)
Cooling Ceiling Fan(s), Central A/C
Flooring Hardwood, Tile/Brick
Fireplaces Number 1
Fireplaces Type Fireplace - Glass Doors, Mantel(s), Marble, Wood
Equipment Built-In Microwave, Cooktop, Dishwasher, Disposal, Oven - Self Cleaning, Washer/Dryer Stacked, Refrigerator, Stainless Steel Appliances, Oven/Range - Electric, Water Conditioner - Owned, Water Heater
Furnishings Yes
Fireplace Y
Window Features Energy Efficient,Skylights
Appliance Built-In Microwave, Cooktop, Dishwasher, Disposal, Oven - Self Cleaning, Washer/Dryer Stacked, Refrigerator, Stainless Steel Appliances, Oven/Range - Electric, Water Conditioner - Owned, Water Heater
Heat Source Electric
Laundry Main Floor
Exterior
Exterior Feature Deck(s), Porch(es), Screened
Parking Features Garage - Front Entry, Garage Door Opener
Garage Spaces 1.0
Utilities Available Cable TV Available, Phone Available
Water Access N
Roof Type Asphalt
Street Surface Black Top
Accessibility None
Porch Deck(s), Porch(es), Screened
Road Frontage Private
Attached Garage 1
Total Parking Spaces 1
Garage Y
Building
Lot Description Front Yard, Rear Yard, SideYard(s), Landscaping
Story 2
Foundation Concrete Perimeter
Sewer Public Sewer
Water Well
Architectural Style Coastal, Contemporary
Level or Stories 2
Additional Building Above Grade, Below Grade
Structure Type Dry Wall,Vaulted Ceilings
New Construction N
Schools
School District Indian River
Others
Senior Community No
Tax ID 134-13.00-656.00
Ownership Fee Simple
SqFt Source Assessor
Security Features Smoke Detector
Acceptable Financing Cash, Conventional
Listing Terms Cash, Conventional
Financing Cash,Conventional
Special Listing Condition Standard
Read Less Info
Want to know what your home might be worth? Contact us for a FREE valuation!

Our team is ready to help you sell your home for the highest possible price ASAP

Bought with KYLIE GIVENS • WILGUS ASSOCIATES B
GET MORE INFORMATION
REALTOR® | SRES | Lic# RS272760






