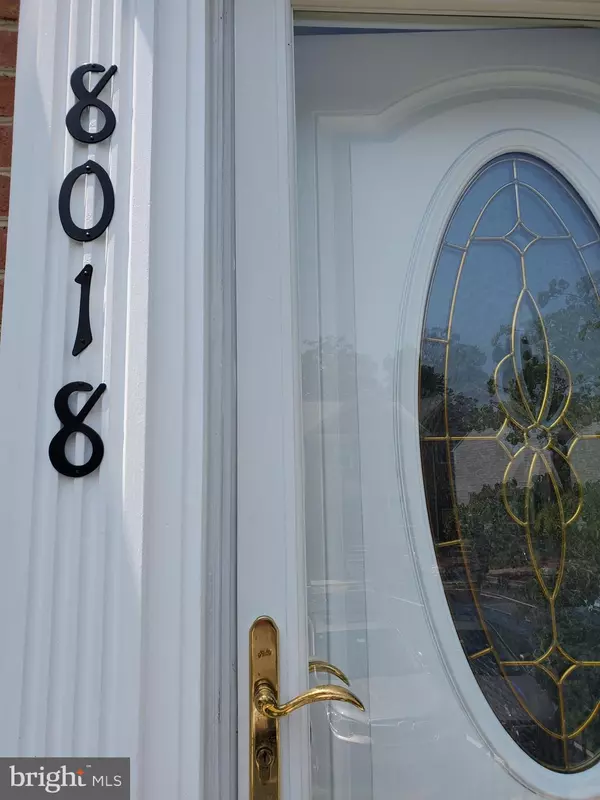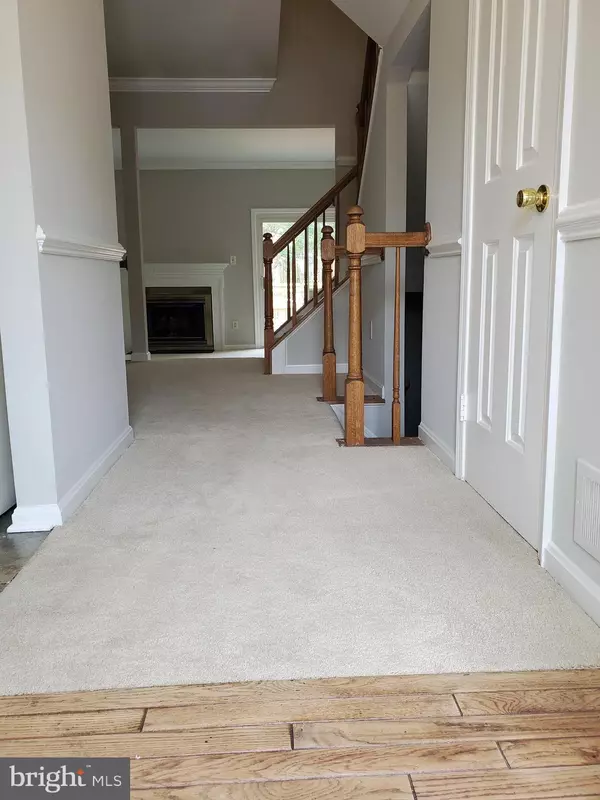$488,500
$487,500
0.2%For more information regarding the value of a property, please contact us for a free consultation.
2 Beds
4 Baths
2,061 SqFt
SOLD DATE : 09/29/2021
Key Details
Sold Price $488,500
Property Type Townhouse
Sub Type Interior Row/Townhouse
Listing Status Sold
Purchase Type For Sale
Square Footage 2,061 sqft
Price per Sqft $237
Subdivision Landsdowne
MLS Listing ID VAFX2001474
Sold Date 09/29/21
Style Colonial
Bedrooms 2
Full Baths 3
Half Baths 1
HOA Fees $102/mo
HOA Y/N Y
Abv Grd Liv Area 1,374
Originating Board BRIGHT
Year Built 1988
Annual Tax Amount $5,349
Tax Year 2021
Lot Size 1,400 Sqft
Acres 0.03
Property Description
ACCEPTING BACK UP OFFERS *SELLER OFFERING $4500 FLOORING CREDIT* AND *Seller paid Home Warranty* This fabulous townhome has it all including Location! Classic brick facade. Fresh paint, clean with abundant light. Two owner's suites each w/ private full baths. Large open layout, formal dining and living with gas fireplace opening to paver patio & fully fenced yard. Bright sunny well appointed eat-in kitchen w. bay window, gas cooking! Fully finished LL w. huge rec room plus a BONUS ROOM! makes for a great den/study/exercise space with 3RD FULL BATH. Cedar closet. Conveniently located in sought after Landsdowne VERY close to Ft Belvoir, Hilltop shopping center, Wegmans! public transportation, recreation centers, yet very quiet and secluded. One reserved parking space with plenty of visitor parking.
Location
State VA
County Fairfax
Zoning 304
Rooms
Basement Full
Interior
Interior Features Chair Railings, Combination Dining/Living, Crown Moldings, Kitchen - Eat-In, Kitchen - Table Space, Ceiling Fan(s)
Hot Water Natural Gas
Heating Forced Air
Cooling Central A/C
Fireplaces Number 1
Fireplaces Type Gas/Propane, Mantel(s)
Equipment Dishwasher, Disposal, Dryer, Exhaust Fan, Microwave, Oven/Range - Gas, Range Hood, Refrigerator, Washer, Water Heater
Fireplace Y
Window Features Bay/Bow,Double Pane,Insulated
Appliance Dishwasher, Disposal, Dryer, Exhaust Fan, Microwave, Oven/Range - Gas, Range Hood, Refrigerator, Washer, Water Heater
Heat Source Natural Gas
Laundry Lower Floor
Exterior
Exterior Feature Patio(s)
Garage Spaces 1.0
Parking On Site 1
Fence Fully, Rear, Wood
Amenities Available Bike Trail, Common Grounds, Jog/Walk Path, Pool - Outdoor, Tot Lots/Playground
Waterfront N
Water Access N
Roof Type Asphalt
Accessibility None
Porch Patio(s)
Total Parking Spaces 1
Garage N
Building
Lot Description Rear Yard, Private, No Thru Street
Story 3
Sewer Public Sewer
Water Public
Architectural Style Colonial
Level or Stories 3
Additional Building Above Grade, Below Grade
New Construction N
Schools
School District Fairfax County Public Schools
Others
Pets Allowed Y
Senior Community No
Tax ID 0992 07 0527
Ownership Fee Simple
SqFt Source Assessor
Special Listing Condition Standard
Pets Description No Pet Restrictions
Read Less Info
Want to know what your home might be worth? Contact us for a FREE valuation!

Our team is ready to help you sell your home for the highest possible price ASAP

Bought with Steve R Falkowitz • Samson Properties
GET MORE INFORMATION

REALTOR® | SRES | Lic# RS272760






