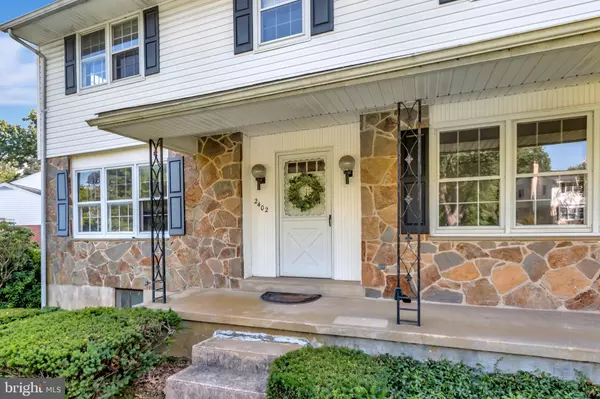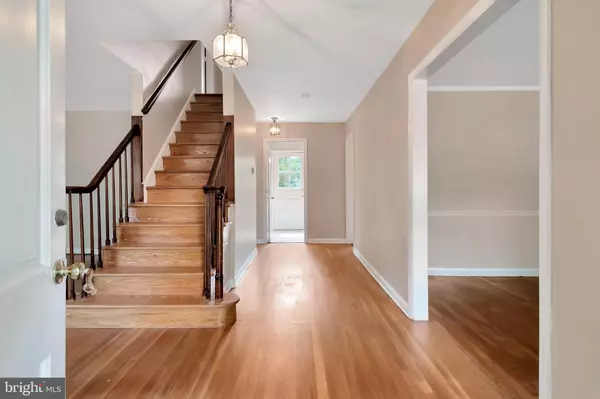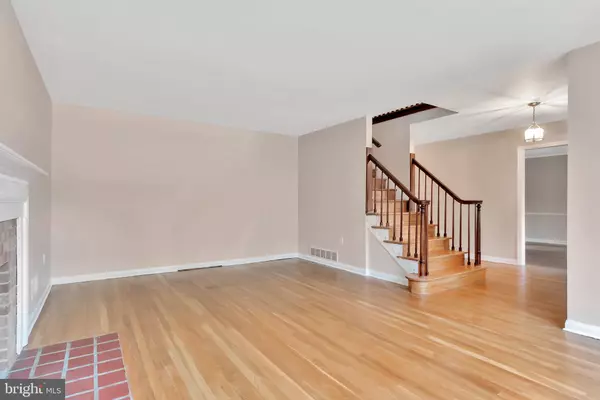$431,000
$440,000
2.0%For more information regarding the value of a property, please contact us for a free consultation.
4 Beds
3 Baths
2,625 SqFt
SOLD DATE : 09/30/2021
Key Details
Sold Price $431,000
Property Type Single Family Home
Sub Type Detached
Listing Status Sold
Purchase Type For Sale
Square Footage 2,625 sqft
Price per Sqft $164
Subdivision Chalfonte
MLS Listing ID DENC2000848
Sold Date 09/30/21
Style Colonial
Bedrooms 4
Full Baths 2
Half Baths 1
HOA Y/N N
Abv Grd Liv Area 2,625
Originating Board BRIGHT
Year Built 1965
Annual Tax Amount $4,004
Tax Year 2021
Lot Size 0.320 Acres
Acres 0.32
Lot Dimensions 100.00 x 140.00
Property Description
Freshly painted throughout. Tucked back in the popular neighborhood of Chalfonte, this 4 Bedroom, 2-1/2 Bath Regent Model has been lovingly maintained. The largest model built in Chalfonte, it offers 2625sf of living space on the main 2 levels. The wide front foyer greets you with beautiful exposed hardwoods that flow throughout nearly all of the first & 2nd floors. The main level offers a spacious Living Room w/wood burning fireplace & Dining Room on either side of the foyer. The Dining Room flows into the eat-in Kitchen with traditional wood cabinets, updated appliances and ample counter space. The adjacent Family Room has a 2nd fireplace, triple window and access to the large screened porch that looks out over the large, private back yard. The main level also offers a half bath, the laundry room and separate private office off the hallway. The 2nd floor features the primary bedroom with large walk-in closet & full bath, 3 additional large bedrooms all with good size closets, a 2nd full bath, a hobby room and 2 large hall closets all with solid wood panel and/or louvered doors. The lower level has additional space for a play room, workout room, storage or whatever your needs require. The 2 car turned garage has inside access and pull down stairs to a partially floored attic space. The stone, brick and vinyl exterior is virtually maintenance free and the driveway provides off-street parking for 4 cars. Here is your opportunity to move into this popular N. Wilmington neighborhood and transform this special home into the home of your dreams.
Location
State DE
County New Castle
Area Brandywine (30901)
Zoning NC10
Rooms
Other Rooms Living Room, Dining Room, Primary Bedroom, Bedroom 2, Bedroom 3, Bedroom 4, Kitchen, Family Room, Laundry, Office, Storage Room, Bathroom 2, Hobby Room, Primary Bathroom, Half Bath, Screened Porch
Basement Partial
Interior
Hot Water Natural Gas
Heating Forced Air, Central
Cooling Central A/C
Fireplaces Number 2
Fireplaces Type Brick, Gas/Propane, Mantel(s), Stone
Equipment Cooktop, Oven - Wall, Refrigerator, Dishwasher
Fireplace Y
Appliance Cooktop, Oven - Wall, Refrigerator, Dishwasher
Heat Source Natural Gas
Laundry Main Floor
Exterior
Parking Features Garage - Side Entry, Garage Door Opener, Inside Access
Garage Spaces 6.0
Water Access N
Accessibility None
Attached Garage 2
Total Parking Spaces 6
Garage Y
Building
Lot Description Front Yard, Landscaping, Level, Rear Yard
Story 2
Sewer Public Sewer
Water Public
Architectural Style Colonial
Level or Stories 2
Additional Building Above Grade, Below Grade
New Construction N
Schools
School District Brandywine
Others
Senior Community No
Tax ID 06-042.00-137
Ownership Fee Simple
SqFt Source Assessor
Special Listing Condition Standard
Read Less Info
Want to know what your home might be worth? Contact us for a FREE valuation!

Our team is ready to help you sell your home for the highest possible price ASAP

Bought with Madeline P. Dobbs • Compass
GET MORE INFORMATION

REALTOR® | SRES | Lic# RS272760






