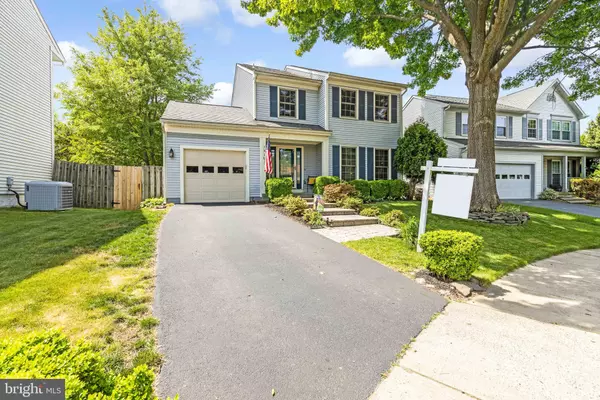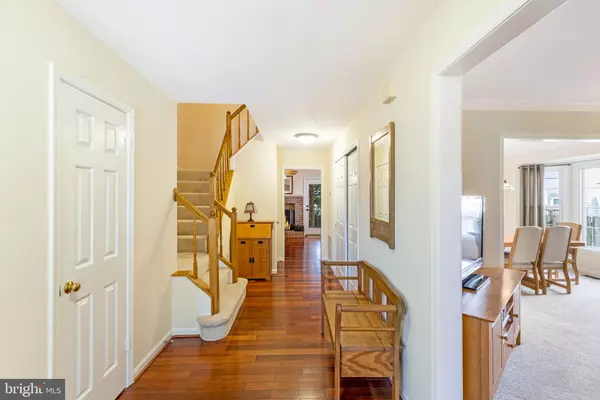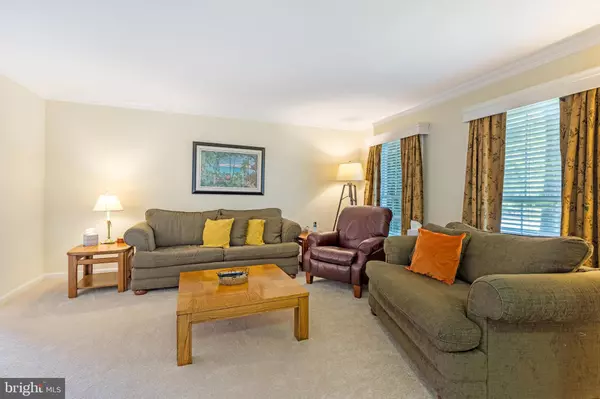$659,900
$659,900
For more information regarding the value of a property, please contact us for a free consultation.
3 Beds
4 Baths
1,948 SqFt
SOLD DATE : 07/15/2021
Key Details
Sold Price $659,900
Property Type Single Family Home
Sub Type Detached
Listing Status Sold
Purchase Type For Sale
Square Footage 1,948 sqft
Price per Sqft $338
Subdivision Landsdowne
MLS Listing ID VAFX1204786
Sold Date 07/15/21
Style Colonial
Bedrooms 3
Full Baths 3
Half Baths 1
HOA Fees $76/qua
HOA Y/N Y
Abv Grd Liv Area 1,948
Originating Board BRIGHT
Year Built 1988
Annual Tax Amount $6,650
Tax Year 2020
Lot Size 4,409 Sqft
Acres 0.1
Property Description
Welcome to the amazing opportunity to own a wonderful single family house in Landsdowne! Wonderfully maintained 3 bedroom, 3.5 baths and 1 car garage. Main Level featuring formal Living Room and Dinning Room with large window for lots of natural light. The Eat-in Kitchen features Granite transformation Counter tops and Stainless steel appliances, it opens up to cozy Family Room with wood burning Fireplace . The patio is perfectly located off of the Family Room and fully fenced in yard for privacy. The Primary Bedroom is very Spacious and it has a wonderful Walk in Closet and an updated en-suite bathroom with double vanity, separate shower and soaking tub. The Laundry Room is located on the bedroom level. The Upper level also has two additional bedrooms and Spacious Guest bath. Lower level features a Full Bathroom and Bonus room that could be used as office or Guest Room. Cozy Rec Room with build-in bookcase and wet bar is perfect for entertaining. There is plenty of storage in this house! Recent updates include brand new carpet throughout, fresh paint on all 3 levels, Water Heater- 2021, newer driveway, newer HVAC (about 10 years old), Newer Roof - 2010, Gutter helmets-2015, newer Anderson Windows and doors-2008. The Community Amenities include pool, tennis & basketball courts, tot lots and trails. Amazing Location, Close to Ft Belvoir, Metro, All major Highway's, walk to shopping and restaurants.
Location
State VA
County Fairfax
Zoning 304
Rooms
Other Rooms Living Room, Dining Room, Primary Bedroom, Bedroom 2, Kitchen, Family Room, Bedroom 1, Recreation Room, Bathroom 1, Bathroom 2, Bonus Room, Primary Bathroom
Basement Full
Interior
Hot Water Natural Gas
Heating Forced Air
Cooling Central A/C
Fireplaces Number 1
Heat Source Natural Gas
Exterior
Garage Additional Storage Area, Garage - Front Entry
Garage Spaces 1.0
Waterfront N
Water Access N
Accessibility None
Attached Garage 1
Total Parking Spaces 1
Garage Y
Building
Story 3
Sewer Public Sewer
Water Public
Architectural Style Colonial
Level or Stories 3
Additional Building Above Grade, Below Grade
New Construction N
Schools
Elementary Schools Island Creek
Middle Schools Hayfield Secondary School
High Schools Hayfield
School District Fairfax County Public Schools
Others
Senior Community No
Tax ID 0992 07 0357
Ownership Fee Simple
SqFt Source Assessor
Special Listing Condition Standard
Read Less Info
Want to know what your home might be worth? Contact us for a FREE valuation!

Our team is ready to help you sell your home for the highest possible price ASAP

Bought with Hong-Hoa Phuong • Samson Properties
GET MORE INFORMATION

REALTOR® | SRES | Lic# RS272760






