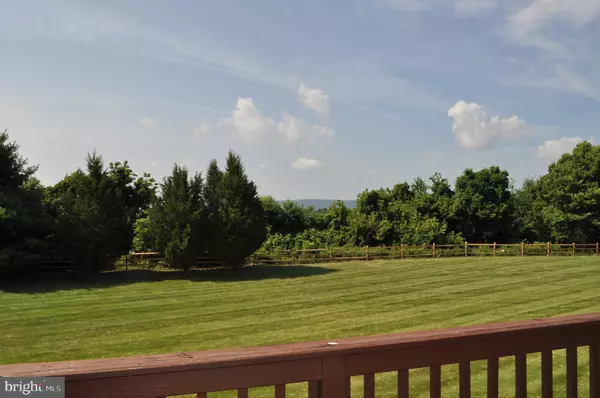$325,000
$329,000
1.2%For more information regarding the value of a property, please contact us for a free consultation.
3 Beds
3 Baths
2,098 SqFt
SOLD DATE : 05/29/2020
Key Details
Sold Price $325,000
Property Type Townhouse
Sub Type Interior Row/Townhouse
Listing Status Sold
Purchase Type For Sale
Square Footage 2,098 sqft
Price per Sqft $154
Subdivision Hunt Club
MLS Listing ID PAMC644934
Sold Date 05/29/20
Style Colonial
Bedrooms 3
Full Baths 2
Half Baths 1
HOA Fees $150/mo
HOA Y/N Y
Abv Grd Liv Area 2,098
Originating Board BRIGHT
Year Built 2000
Annual Tax Amount $4,385
Tax Year 2019
Lot Size 2,428 Sqft
Acres 0.06
Lot Dimensions 24.00 x 2428.00
Property Description
Spacious, beautiful and bright 3 bedrooms, 2.5 baths Brittany Grand end unit in the sought after community of Hunt Club. This unit is full of upgrades and has an open floor plan, ideal for entertaining. 2 story foyer makes for a grand entrance and up few steps to the first floor with 9ft ceiling, consisting of an open living and dining room combination, and gourmet oversized kitchen with granite counter top and eating area, opening to the large deck with breathtaking views. A double pantry off of the kitchen and a powder room complete this floor. 2nd floor consists of a large master bedroom with window seat, walk in closet, and a master bath with whirlpool tub, a separate shower, and dual vanity. A hall bath, the convenient laundry room and 2 additional nice size bedrooms. The ground floor is offering a family room with gas fireplace, and sliding door, leading to the open space out in the backyard and beautiful views. An oversized garage with inside access completes the ground floor.
Location
State PA
County Montgomery
Area Upper Providence Twp (10661)
Zoning R3
Rooms
Other Rooms Living Room, Primary Bedroom, Bedroom 2, Bedroom 3, Kitchen, Family Room, Basement, Laundry
Basement Full
Interior
Interior Features Combination Dining/Living, Kitchen - Eat-In, Kitchen - Gourmet, Primary Bath(s), Pantry
Heating Forced Air
Cooling Central A/C
Fireplaces Number 1
Fireplaces Type Gas/Propane
Fireplace Y
Window Features Sliding
Heat Source Natural Gas
Laundry Upper Floor
Exterior
Exterior Feature Deck(s), Patio(s)
Garage Basement Garage
Garage Spaces 1.0
Waterfront N
Water Access N
Accessibility None
Porch Deck(s), Patio(s)
Attached Garage 1
Total Parking Spaces 1
Garage Y
Building
Story 3+
Sewer Public Sewer
Water Public
Architectural Style Colonial
Level or Stories 3+
Additional Building Above Grade, Below Grade
New Construction N
Schools
School District Spring-Ford Area
Others
Senior Community No
Tax ID 61-00-02579-951
Ownership Fee Simple
SqFt Source Assessor
Acceptable Financing Cash, Conventional, FHA
Listing Terms Cash, Conventional, FHA
Financing Cash,Conventional,FHA
Special Listing Condition Standard
Read Less Info
Want to know what your home might be worth? Contact us for a FREE valuation!

Our team is ready to help you sell your home for the highest possible price ASAP

Bought with Kristina ODonnell • Realty One Group Restore - Collegeville
GET MORE INFORMATION

REALTOR® | SRES | Lic# RS272760






