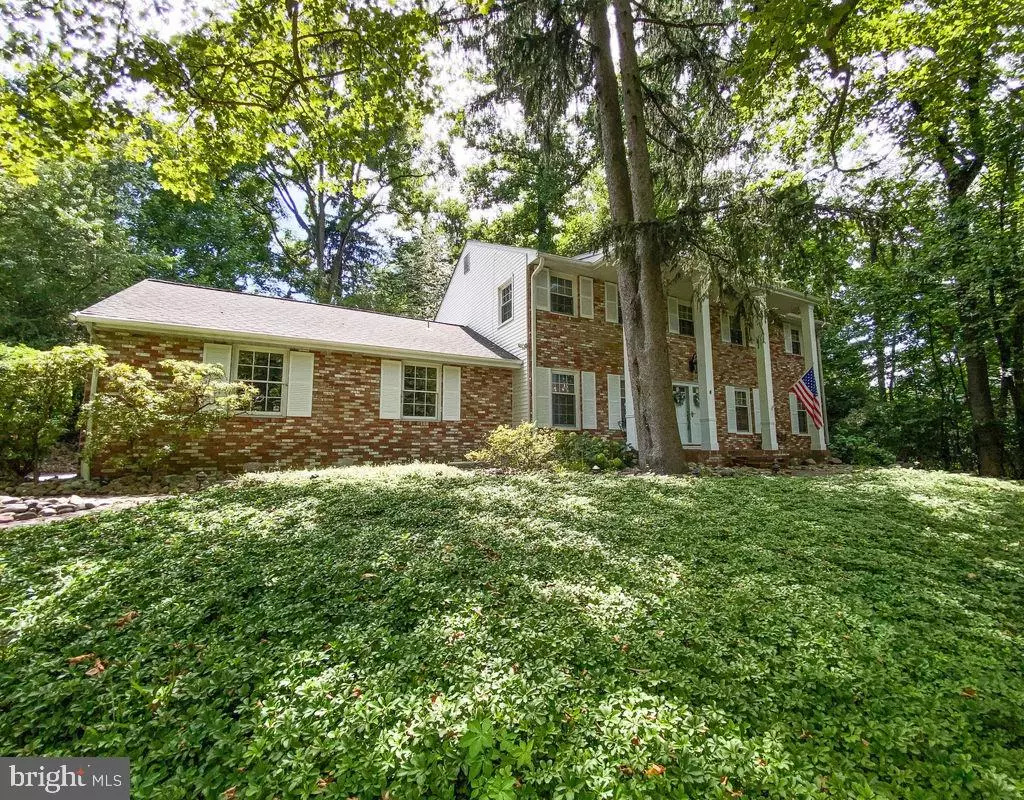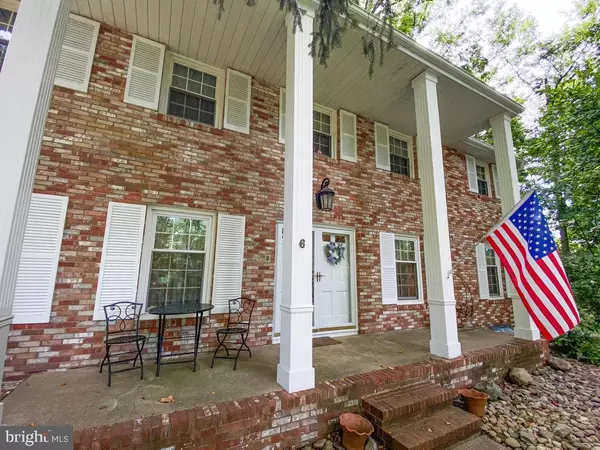$495,502
$494,900
0.1%For more information regarding the value of a property, please contact us for a free consultation.
4 Beds
4 Baths
3,146 SqFt
SOLD DATE : 09/30/2020
Key Details
Sold Price $495,502
Property Type Single Family Home
Sub Type Detached
Listing Status Sold
Purchase Type For Sale
Square Footage 3,146 sqft
Price per Sqft $157
Subdivision Edgehill Gardens
MLS Listing ID PABU501670
Sold Date 09/30/20
Style Colonial
Bedrooms 4
Full Baths 3
Half Baths 1
HOA Y/N N
Abv Grd Liv Area 3,146
Originating Board BRIGHT
Year Built 1963
Annual Tax Amount $10,645
Tax Year 2020
Lot Size 0.480 Acres
Acres 0.48
Lot Dimensions 167 x 150
Property Description
This elegant stately home located in Edgehill Gardens offers all the charm that you would expect from this community. This spacious colonial has an abundance of room and amenities that you will enjoy for years to come. There are many upgrades in this beautiful home that include a master suite with dressing area, newer bath with heated floor. New upstairs hall bath. An updated kitchen with newer stainless appliances, double oven and breakfast room. Full finished basement with wet bar, full bath and exercise area. Spacious living room with fireplace, Family room with fireplace/custom mantel, recessed lighting and entrance into the rear enclosed porch. Elegant dining room for large gatherings, a wooded lot, walking distance to the canal and only 10 minutes from the Trenton train station. Two car side entrance garage and the list goes on.
Location
State PA
County Bucks
Area Lower Makefield Twp (10120)
Zoning R2
Rooms
Other Rooms Living Room, Dining Room, Primary Bedroom, Bedroom 2, Bedroom 3, Bedroom 4, Kitchen, Family Room, Other
Basement Full, Fully Finished
Interior
Hot Water Electric
Heating Forced Air
Cooling Central A/C
Fireplaces Number 2
Fireplace Y
Heat Source Oil
Exterior
Parking Features Garage - Side Entry
Garage Spaces 2.0
Utilities Available Cable TV
Water Access N
Roof Type Asphalt
Accessibility None
Attached Garage 2
Total Parking Spaces 2
Garage Y
Building
Story 2
Sewer Public Sewer
Water Public
Architectural Style Colonial
Level or Stories 2
Additional Building Above Grade, Below Grade
New Construction N
Schools
School District Pennsbury
Others
Senior Community No
Tax ID 20-054-114-002
Ownership Fee Simple
SqFt Source Estimated
Acceptable Financing Cash, Conventional
Listing Terms Cash, Conventional
Financing Cash,Conventional
Special Listing Condition Standard
Read Less Info
Want to know what your home might be worth? Contact us for a FREE valuation!

Our team is ready to help you sell your home for the highest possible price ASAP

Bought with Brian John Majeska • Redfin Corporation
GET MORE INFORMATION
REALTOR® | SRES | Lic# RS272760






