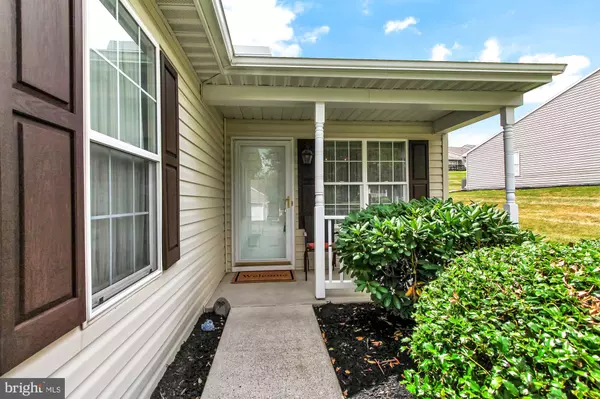$140,000
$132,900
5.3%For more information regarding the value of a property, please contact us for a free consultation.
2 Beds
2 Baths
1,104 SqFt
SOLD DATE : 09/04/2020
Key Details
Sold Price $140,000
Property Type Condo
Sub Type Condo/Co-op
Listing Status Sold
Purchase Type For Sale
Square Footage 1,104 sqft
Price per Sqft $126
Subdivision Shiloh Ridge
MLS Listing ID PAYK142166
Sold Date 09/04/20
Style Ranch/Rambler
Bedrooms 2
Full Baths 2
Condo Fees $200/mo
HOA Y/N N
Abv Grd Liv Area 1,104
Originating Board BRIGHT
Year Built 1998
Annual Tax Amount $3,283
Tax Year 2020
Property Description
55 + Carefree living at it's finest, best describes this community! This home is absolutely move-in ready with crown molding and custom draperies and did I mention its been freshly painted. Enjoy your morning coffee off of the deck from the owners suite. This end unit has the common parking lot next to it so when guest visit there is plenty of parking. Owners spared no expense for the high end Bryant HVAC system with UV light filter installed late 2018. Crown molding through out the home gives the property a stately feel. One car attached garage great to drive in and unload your groceries. This property is in walking distance of shopping. 1 year HSA home warranty included in sale .
Location
State PA
County York
Area West Manchester Twp (15251)
Zoning RESIDENTIAL
Rooms
Other Rooms Living Room, Dining Room, Bedroom 2, Kitchen, Bedroom 1
Main Level Bedrooms 2
Interior
Interior Features Attic, Carpet, Breakfast Area, Combination Dining/Living, Floor Plan - Open, Stall Shower, Tub Shower, Window Treatments
Hot Water Other
Heating Forced Air
Cooling Central A/C
Flooring Carpet, Vinyl
Equipment Dishwasher, Dryer, Oven - Self Cleaning, Refrigerator, Washer, Built-In Microwave
Appliance Dishwasher, Dryer, Oven - Self Cleaning, Refrigerator, Washer, Built-In Microwave
Heat Source Natural Gas
Laundry Main Floor
Exterior
Garage Garage - Front Entry, Garage Door Opener
Garage Spaces 2.0
Amenities Available None
Waterfront N
Water Access N
Roof Type Architectural Shingle
Accessibility None
Attached Garage 1
Total Parking Spaces 2
Garage Y
Building
Lot Description Corner, Front Yard, Level, Rear Yard, SideYard(s)
Story 1
Foundation None
Sewer Public Sewer
Water Public
Architectural Style Ranch/Rambler
Level or Stories 1
Additional Building Above Grade, Below Grade
Structure Type Dry Wall
New Construction N
Schools
School District West York Area
Others
Pets Allowed Y
HOA Fee Include Lawn Maintenance,Snow Removal,Reserve Funds
Senior Community Yes
Age Restriction 55
Tax ID 51-000-JH-0049-00-C0012
Ownership Condominium
Acceptable Financing Conventional, Cash
Horse Property N
Listing Terms Conventional, Cash
Financing Conventional,Cash
Special Listing Condition Standard
Pets Description Number Limit, Dogs OK, Cats OK, Breed Restrictions, Size/Weight Restriction
Read Less Info
Want to know what your home might be worth? Contact us for a FREE valuation!

Our team is ready to help you sell your home for the highest possible price ASAP

Bought with Robert J Stuart • Berkshire Hathaway HomeServices Homesale Realty
GET MORE INFORMATION

REALTOR® | SRES | Lic# RS272760






