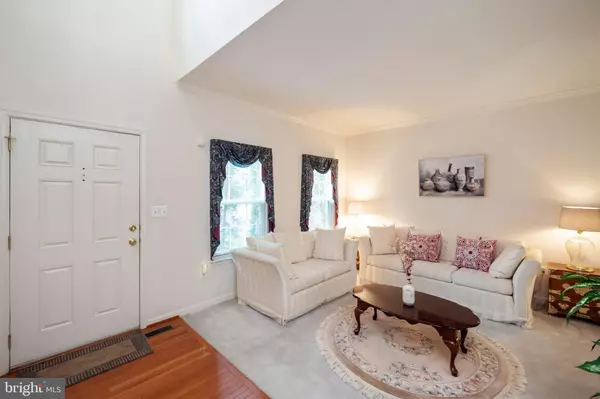$600,000
$570,000
5.3%For more information regarding the value of a property, please contact us for a free consultation.
4 Beds
3 Baths
2,541 SqFt
SOLD DATE : 06/08/2021
Key Details
Sold Price $600,000
Property Type Single Family Home
Sub Type Detached
Listing Status Sold
Purchase Type For Sale
Square Footage 2,541 sqft
Price per Sqft $236
Subdivision Lake Terrapin
MLS Listing ID VAPW522354
Sold Date 06/08/21
Style Colonial
Bedrooms 4
Full Baths 2
Half Baths 1
HOA Fees $87/qua
HOA Y/N Y
Abv Grd Liv Area 2,541
Originating Board BRIGHT
Year Built 2002
Annual Tax Amount $5,587
Tax Year 2020
Lot Size 6,856 Sqft
Acres 0.16
Property Description
Welcome to Summer in Style! This attractively improved brick-front home situated on a well-manicured and designed lot in the Lake Terrapin community Woodbridge, VA offers a lifestyle that is sure to please. This home, over 3,600 s.f., has 2 beautifully finished levels with an abundance of enjoyable interior living space, a dazzling exterior design perfectly crafted for outdoor entertaining and hosting guests for cookouts and events, and a generously-sized unfinished walk-out basement for storage, workout area or to finish at your convenience. Enter to the warm and welcoming main level with a hardwood foyer; elegant living, dining and family rooms; and a gourmet kitchen. The upper level features an oversized primary room with a private sitting room and elegant bathroom; 3 additional sizable bedrooms, and a full bath. Recent upgrades: Fresh paint in bedrooms and baths 2020; New hardwood stairs 2019, New floors in kitchen, baths, laundry room 2019; New kitchen sink and backsplash 2019; New bath sinks, fixtures, lights 2019/2018; New AC/Furnace 2016; New water heater 2015; New garbage disposal 2021. Additional pleasures: Large deck, Reiker ceiling fans in 2 bedrooms that circulate heat, ADT security system, exterior security cameras, garage auto-openers, bath rough-in in basement, extra refrigerator. Community amenities: Outdoor pool, clubhouse, basketball and tennis courts, and tot lot. HOA includes trash service. Conveniently located close to RT 234, major highways, shopping, dining, recreation, and most major errands. More to see and experience. See virtual video tour in listing. Youll be proud to call this Home!
Location
State VA
County Prince William
Zoning R6
Rooms
Other Rooms Living Room, Dining Room, Primary Bedroom, Bedroom 2, Bedroom 3, Bedroom 4, Kitchen, Family Room, Basement, Foyer, Laundry, Primary Bathroom, Full Bath, Half Bath
Basement Full, Daylight, Partial, Outside Entrance, Interior Access, Walkout Level, Rough Bath Plumb, Space For Rooms, Connecting Stairway, Unfinished
Interior
Interior Features Attic, Carpet, Ceiling Fan(s), Crown Moldings, Family Room Off Kitchen, Floor Plan - Traditional, Formal/Separate Dining Room, Kitchen - Eat-In, Kitchen - Island, Primary Bath(s), Recessed Lighting, Soaking Tub, Tub Shower, Walk-in Closet(s), Window Treatments, Wood Floors, Chair Railings, Pantry
Hot Water Natural Gas
Heating Forced Air
Cooling Central A/C, Ceiling Fan(s)
Flooring Hardwood, Carpet, Partially Carpeted, Laminated, Wood
Fireplaces Number 1
Fireplaces Type Gas/Propane, Mantel(s), Screen
Equipment Cooktop, Dishwasher, Disposal, Dryer, Extra Refrigerator/Freezer, Icemaker, Microwave, Oven - Wall, Oven - Double, Refrigerator, Washer
Fireplace Y
Window Features Sliding
Appliance Cooktop, Dishwasher, Disposal, Dryer, Extra Refrigerator/Freezer, Icemaker, Microwave, Oven - Wall, Oven - Double, Refrigerator, Washer
Heat Source Natural Gas
Laundry Washer In Unit, Dryer In Unit
Exterior
Exterior Feature Deck(s)
Parking Features Garage - Front Entry, Garage - Side Entry, Inside Access
Garage Spaces 2.0
Fence Rear, Partially
Amenities Available Basketball Courts, Club House, Common Grounds, Pool - Outdoor, Swimming Pool, Tennis Courts, Tot Lots/Playground
Water Access N
Accessibility None
Porch Deck(s)
Attached Garage 2
Total Parking Spaces 2
Garage Y
Building
Story 3
Sewer Public Sewer, Public Septic
Water Public
Architectural Style Colonial
Level or Stories 3
Additional Building Above Grade, Below Grade
Structure Type 9'+ Ceilings,High,Dry Wall
New Construction N
Schools
Elementary Schools Ashland
Middle Schools Saunders
High Schools Forest Park
School District Prince William County Public Schools
Others
HOA Fee Include Common Area Maintenance,Pool(s),Snow Removal,Trash
Senior Community No
Tax ID 8091-61-8458
Ownership Fee Simple
SqFt Source Assessor
Security Features Exterior Cameras,Security System,Smoke Detector
Horse Property N
Special Listing Condition Standard
Read Less Info
Want to know what your home might be worth? Contact us for a FREE valuation!

Our team is ready to help you sell your home for the highest possible price ASAP

Bought with Brittney Hunt • Long & Foster Real Estate, Inc.
GET MORE INFORMATION
REALTOR® | SRES | Lic# RS272760






