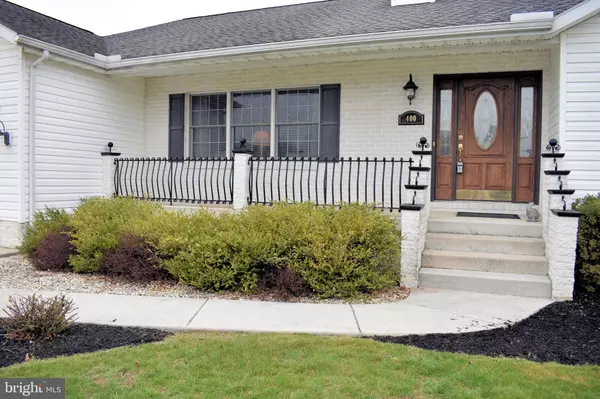$289,900
$289,900
For more information regarding the value of a property, please contact us for a free consultation.
4 Beds
3 Baths
3,254 SqFt
SOLD DATE : 06/05/2020
Key Details
Sold Price $289,900
Property Type Single Family Home
Sub Type Detached
Listing Status Sold
Purchase Type For Sale
Square Footage 3,254 sqft
Price per Sqft $89
Subdivision Kolpark
MLS Listing ID PAFL172120
Sold Date 06/05/20
Style Ranch/Rambler
Bedrooms 4
Full Baths 3
HOA Y/N N
Abv Grd Liv Area 2,254
Originating Board BRIGHT
Year Built 2003
Annual Tax Amount $4,517
Tax Year 2019
Lot Size 0.340 Acres
Acres 0.34
Property Description
Absolutely Breathtaking custom built home on generous sized lot with fenced yard. This lovely home boasts upgrades including hardwood and ceramic tile flooring, crown molding, central vacuum and Anderson windows. The elegant entrance foyer has coat closets and a warm and inviting ambiance. The formal living room has a wood burning fireplace. The formal dining room has built in butlers nook. The gourmet custom kitchen would be the pride of every chef or cook. There is a ceramic tile sunroom and a cozy and comfortable family room. The master bedroom suite features his and hers closets and an over sized master bath . There is a second bedroom with full bath, and an impressive office with built in desk and cabinetry. The main level also has a laundry with soaking sink. The lower level boasts a 33x13 rec room with movable island and bar. There is a fourth bedroom and full bath plus a bonus room, workshop, and large storage areas. With an oversized 2 car garage, this home is TRULY WORTH SEEING!!
Location
State PA
County Franklin
Area Guilford Twp (14510)
Zoning RESIDENTIAL
Rooms
Other Rooms Living Room, Dining Room, Primary Bedroom, Bedroom 2, Bedroom 3, Bedroom 4, Kitchen, Family Room, Foyer, Sun/Florida Room, Laundry, Recreation Room, Storage Room, Workshop, Bonus Room
Basement Connecting Stairway, Improved, Heated, Interior Access, Partially Finished, Workshop
Main Level Bedrooms 3
Interior
Interior Features Bar, Breakfast Area, Built-Ins, Carpet, Central Vacuum, Combination Kitchen/Dining, Crown Moldings, Dining Area, Entry Level Bedroom, Window Treatments, Wood Floors
Heating Forced Air
Cooling Central A/C
Fireplaces Number 1
Fireplaces Type Wood
Fireplace Y
Heat Source Natural Gas
Laundry Main Floor
Exterior
Exterior Feature Brick, Enclosed, Porch(es), Patio(s)
Parking Features Garage - Front Entry, Garage Door Opener, Inside Access, Oversized
Garage Spaces 2.0
Fence Vinyl
Water Access N
Accessibility None
Porch Brick, Enclosed, Porch(es), Patio(s)
Attached Garage 2
Total Parking Spaces 2
Garage Y
Building
Story 2
Sewer Public Sewer
Water Public
Architectural Style Ranch/Rambler
Level or Stories 2
Additional Building Above Grade, Below Grade
New Construction N
Schools
School District Chambersburg Area
Others
Senior Community No
Tax ID 10-D05F-99
Ownership Fee Simple
SqFt Source Assessor
Special Listing Condition Standard
Read Less Info
Want to know what your home might be worth? Contact us for a FREE valuation!

Our team is ready to help you sell your home for the highest possible price ASAP

Bought with Ty Jordyn Stewart • Coldwell Banker Realty
GET MORE INFORMATION

REALTOR® | SRES | Lic# RS272760






