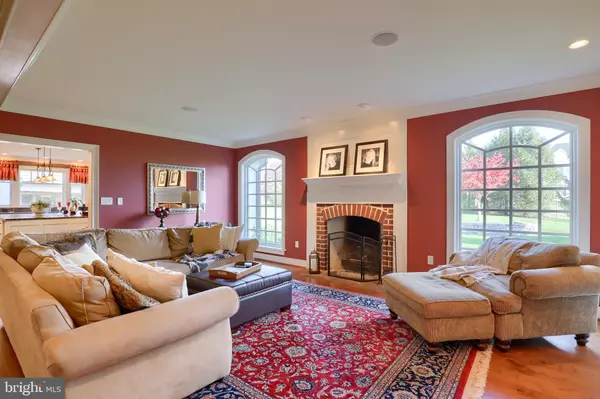$1,130,000
$1,195,000
5.4%For more information regarding the value of a property, please contact us for a free consultation.
4 Beds
5 Baths
5,041 SqFt
SOLD DATE : 05/17/2021
Key Details
Sold Price $1,130,000
Property Type Single Family Home
Sub Type Detached
Listing Status Sold
Purchase Type For Sale
Square Footage 5,041 sqft
Price per Sqft $224
Subdivision Farm On Quarry Road
MLS Listing ID PALA177668
Sold Date 05/17/21
Style Other
Bedrooms 4
Full Baths 3
Half Baths 2
HOA Y/N N
Abv Grd Liv Area 3,891
Originating Board BRIGHT
Year Built 2006
Annual Tax Amount $17,074
Tax Year 2021
Lot Size 0.980 Acres
Acres 0.98
Property Description
Located in the prestigious and eye-catching neighborhood of The Farm in Manheim Township stands this custom built Simeral Construction country style home hosting 4 bedrooms, 3 full and 2 half baths, and over 5,000 square feet. This property is a dream inside and out with top notch amenities, including a 40x20 custom Integrity Pebble Tech in-ground pool, epic detached pool house, custom temperature-controlled wine cellar with a 2500 bottle capacity, and so much more. Throughout you will find fine features and quality designs such as oak hardwood flooring, a 50-year cedar roof, and surround sound speakers. The welcoming foyer leads you to a spacious and natural sun light filled room with its own tranquility. The fully equipped kitchen shines with a 9' center island, custom cabinetry, and dining area with easy patio access. Cooking is a breeze with the Viking 6-burner range, walk-in pantry with wall oven, and Uline 2 drawer refrigerator. An oversized family room is relaxing with oak flooring, Rumford fireplace, and built-in shelves. A convenient 1st floor owner's suite is spacious with a walk-in closet and its own private bath with dual vanity, walk-in shower, heated tile flooring, and custom built-in dresser for storage. The 1st floor laundry room has lots of open area, cabinets, and counterspace. The upper level hosts 2 spacious bedrooms with walk-in closets, a full bath with dual vanities, stall shower and a separate tub, an oversized walk-in closet for more storage, and a bonus room that could double as another bedroom, playroom, hobby room, or home office space. The finished lower level is an absolute treat with a sizable rec room that could be used as a game area, entertainment space, or home theater area. For fitness enthusiasts, there is also a gym area with cork flooring. The coolest feature is the archway with exposed stone on the walls that lead to the 20x11 custom temperature-controlled wine room with custom shelving with the ability to hold 2500 bottles. There is also access from the lower level up to the yard and pool area. The detached pool house is an absolute delight with 2 car garage and covered flagstone patio with ceiling fans and stainless steel sink. On the inside is a full bath, ample storage space, a built-in work bench, and a 500 sq ft finished and heated 2nd floor bonus room with many possibilities. Other outstanding features include a security system, central vac, fenced-in rear yard w/3 entry gates, an 80' long rock retaining wall, covered pool utilities, expansive rear yard with pristine landscaping and motorized winter and spring pool cover. Don't wait to see this prestigious home today.
Location
State PA
County Lancaster
Area Manheim Twp (10539)
Zoning RESIDENTIAL
Rooms
Other Rooms Living Room, Dining Room, Primary Bedroom, Bedroom 2, Bedroom 3, Kitchen, Foyer, Exercise Room, Laundry, Mud Room, Other, Office, Recreation Room, Bonus Room, Primary Bathroom, Full Bath, Half Bath
Basement Full, Fully Finished, Outside Entrance, Sump Pump, Walkout Level
Main Level Bedrooms 1
Interior
Interior Features Breakfast Area, Built-Ins, Carpet, Ceiling Fan(s), Central Vacuum, Crown Moldings, Entry Level Bedroom, Family Room Off Kitchen, Floor Plan - Open, Intercom, Kitchen - Gourmet, Kitchen - Island, Pantry, Primary Bath(s), Recessed Lighting, Stall Shower, Upgraded Countertops, Wainscotting, Walk-in Closet(s), Wine Storage, Wood Floors, Kitchen - Eat-In, Exposed Beams
Hot Water Natural Gas
Heating Forced Air
Cooling Central A/C
Flooring Carpet, Ceramic Tile, Hardwood, Vinyl, Other
Fireplaces Number 1
Fireplaces Type Wood, Brick, Gas/Propane
Equipment Built-In Microwave, Dishwasher, Disposal, Exhaust Fan, Oven - Single, Oven - Wall, Oven/Range - Gas, Commercial Range, Refrigerator, Stainless Steel Appliances, Water Heater, Washer, Dryer
Fireplace Y
Appliance Built-In Microwave, Dishwasher, Disposal, Exhaust Fan, Oven - Single, Oven - Wall, Oven/Range - Gas, Commercial Range, Refrigerator, Stainless Steel Appliances, Water Heater, Washer, Dryer
Heat Source Natural Gas
Laundry Main Floor
Exterior
Exterior Feature Patio(s), Porch(es)
Parking Features Additional Storage Area, Garage Door Opener, Inside Access
Garage Spaces 4.0
Fence Rear
Pool In Ground
Water Access N
Roof Type Wood,Shingle,Metal
Street Surface Black Top,Paved
Accessibility Other
Porch Patio(s), Porch(es)
Attached Garage 2
Total Parking Spaces 4
Garage Y
Building
Lot Description Front Yard, Landscaping, Level, Open, Rear Yard, SideYard(s)
Story 2
Sewer Public Sewer
Water Public
Architectural Style Other
Level or Stories 2
Additional Building Above Grade, Below Grade
Structure Type High
New Construction N
Schools
Elementary Schools Reidenbaugh
Middle Schools Manheim Township
High Schools Manheim Township
School District Manheim Township
Others
Senior Community No
Tax ID 390-77039-0-0000
Ownership Fee Simple
SqFt Source Assessor
Security Features Security System,Smoke Detector
Acceptable Financing Cash, Conventional
Listing Terms Cash, Conventional
Financing Cash,Conventional
Special Listing Condition Standard
Read Less Info
Want to know what your home might be worth? Contact us for a FREE valuation!

Our team is ready to help you sell your home for the highest possible price ASAP

Bought with Leah M. Davis • Berkshire Hathaway HomeServices Homesale Realty
GET MORE INFORMATION
REALTOR® | SRES | Lic# RS272760






