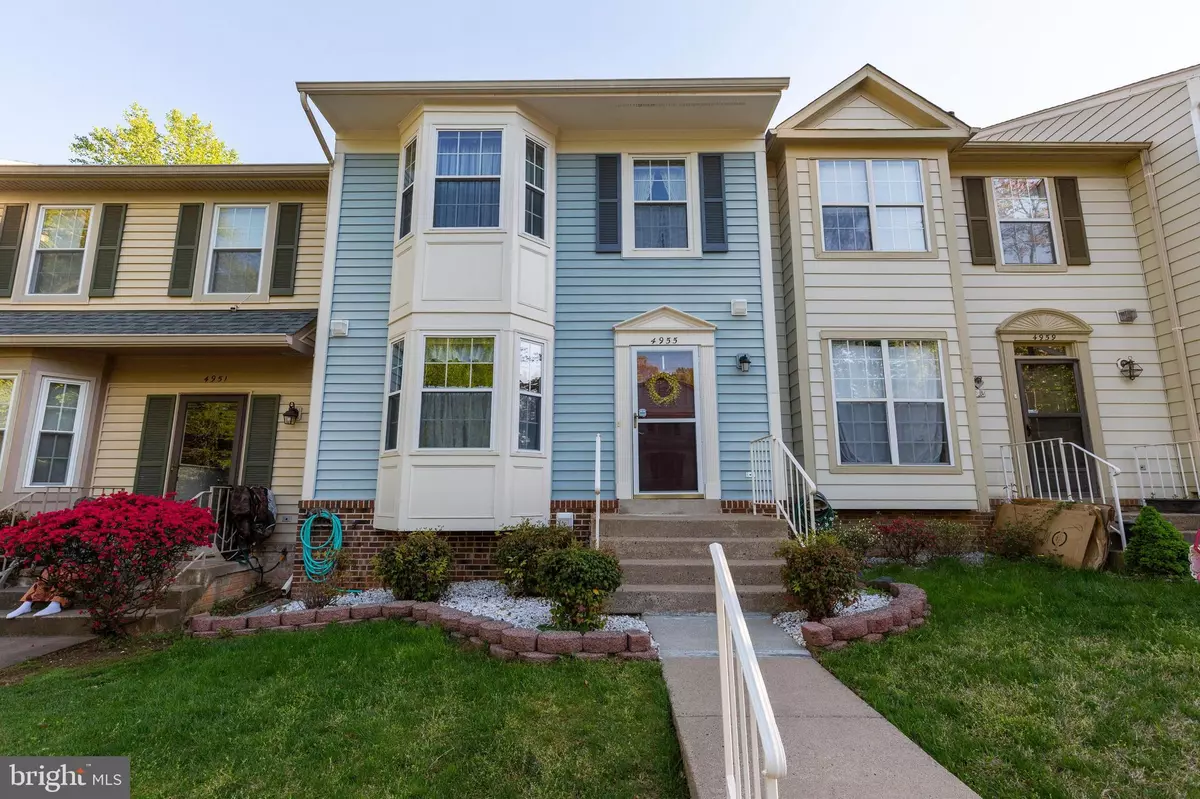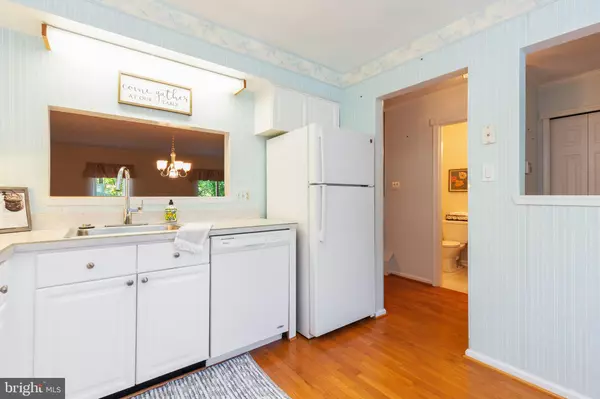$340,000
$305,000
11.5%For more information regarding the value of a property, please contact us for a free consultation.
3 Beds
5 Baths
2,011 SqFt
SOLD DATE : 06/04/2021
Key Details
Sold Price $340,000
Property Type Townhouse
Sub Type Interior Row/Townhouse
Listing Status Sold
Purchase Type For Sale
Square Footage 2,011 sqft
Price per Sqft $169
Subdivision Logan Woods
MLS Listing ID VAPW519536
Sold Date 06/04/21
Style Colonial
Bedrooms 3
Full Baths 2
Half Baths 3
HOA Fees $80/mo
HOA Y/N Y
Abv Grd Liv Area 1,384
Originating Board BRIGHT
Year Built 1990
Annual Tax Amount $3,037
Tax Year 2020
Lot Size 1,581 Sqft
Acres 0.04
Property Description
Beautiful townhouse, backing to mature trees near the end of Lambsgate Lane. This home not only offers convenience but privacy. Open floor plan, with hardwood floors in kitchen and carpet throughout. Spacious living room and dining room, with entrance to deck. Deck looks over mature trees in backyard. Upstairs you have 3 bedrooms and 2 bathrooms. All move in ready!! Basement also features an open floor plan with walk out to backyard. Backyard is fully fenced, has a shed and deck/patio area. Basement also has a half bathroom, with a storage closet along with plenty of storage in the laundry room. Minutes to I95, Shopping, Prince William Ice Center, and Waterworks Waterpark. Two assigned parking spaces, with visitor parking throughout community. This home will not last long!!! Please wear shoe coverings once inside the home.
Location
State VA
County Prince William
Zoning R6
Rooms
Basement Full, Rear Entrance
Interior
Interior Features Carpet, Ceiling Fan(s), Combination Dining/Living, Floor Plan - Open
Hot Water Natural Gas
Heating Forced Air
Cooling Central A/C
Flooring Carpet, Vinyl
Equipment Built-In Microwave, Dishwasher, Disposal, Dryer, Oven/Range - Electric, Refrigerator, Washer
Fireplace N
Appliance Built-In Microwave, Dishwasher, Disposal, Dryer, Oven/Range - Electric, Refrigerator, Washer
Heat Source Natural Gas
Laundry Basement, Dryer In Unit, Washer In Unit
Exterior
Garage Spaces 2.0
Parking On Site 2
Fence Wood
Water Access N
View Trees/Woods
Roof Type Asphalt
Accessibility None
Total Parking Spaces 2
Garage N
Building
Lot Description Backs to Trees, No Thru Street
Story 3
Sewer Public Sewer
Water Public
Architectural Style Colonial
Level or Stories 3
Additional Building Above Grade, Below Grade
Structure Type Dry Wall
New Construction N
Schools
Elementary Schools Enterprise
Middle Schools Beville
High Schools Hylton
School District Prince William County Public Schools
Others
HOA Fee Include Common Area Maintenance,Snow Removal,Trash
Senior Community No
Tax ID 8092-90-3564
Ownership Fee Simple
SqFt Source Assessor
Acceptable Financing Conventional, FHA, VA, Cash, Negotiable
Listing Terms Conventional, FHA, VA, Cash, Negotiable
Financing Conventional,FHA,VA,Cash,Negotiable
Special Listing Condition Standard
Read Less Info
Want to know what your home might be worth? Contact us for a FREE valuation!

Our team is ready to help you sell your home for the highest possible price ASAP

Bought with Christopher Craddock • EXP Realty, LLC
GET MORE INFORMATION
REALTOR® | SRES | Lic# RS272760






