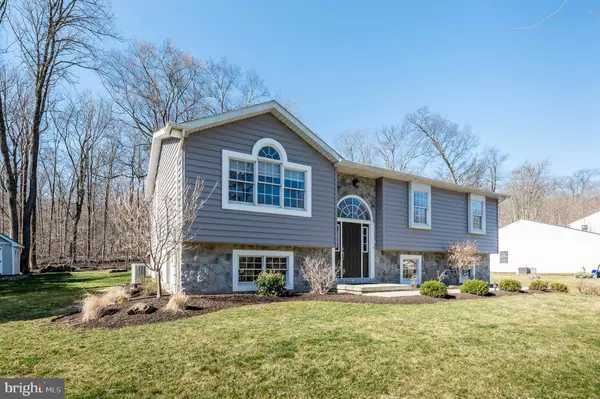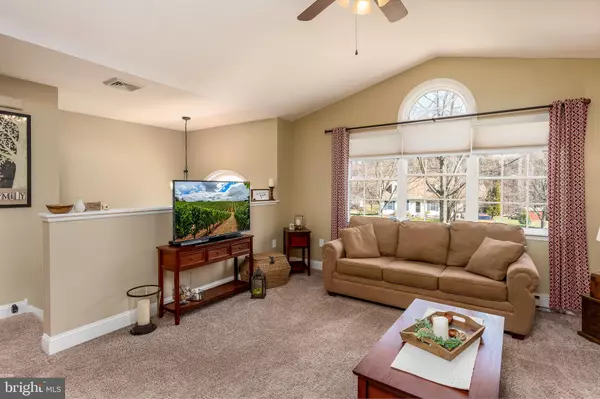$294,900
$289,900
1.7%For more information regarding the value of a property, please contact us for a free consultation.
3 Beds
3 Baths
2,628 SqFt
SOLD DATE : 05/07/2020
Key Details
Sold Price $294,900
Property Type Single Family Home
Sub Type Detached
Listing Status Sold
Purchase Type For Sale
Square Footage 2,628 sqft
Price per Sqft $112
Subdivision Regal Oaks
MLS Listing ID PAMC644348
Sold Date 05/07/20
Style Bi-level
Bedrooms 3
Full Baths 2
Half Baths 1
HOA Y/N N
Abv Grd Liv Area 2,028
Originating Board BRIGHT
Year Built 1990
Annual Tax Amount $5,151
Tax Year 2019
Lot Size 0.483 Acres
Acres 0.48
Lot Dimensions x 0.00
Property Description
Looking to stand out in the neighborhood? This is the home you have been looking for! This bi-level home has been renovated from top to bottom and offers an enhanced and convenient floor plan. It is located at the end of a quiet cul-de-sac in the Regal Oaks community. As you enter, the split staircase leads you to the cozy living room, which has vaulted ceilings and palladian windows. This naturally flows into the immaculate 22' eat-in kitchen which has been updated with new cabinets, over 20 feet of granite counter top space, and stainless steel Whirlpool appliances. From the kitchen, you will find access to your adjoining deck which leads to a private backyard with wooded views . This home includes three spacious bedrooms. The master suite has been updated with Pergo flooring, a walk in closet, and a full tile shower. The hall bathroom includes a bathtub with tile surround and built in storage. The lower level includes a family room with a freestanding fireplace, laundry room, and office, which could also be used as a 4th bedroom. Finally, an over sized two car, side entry garage has been well maintained and includes new doors and openers. This quiet cul-de-sac lot has a rear yard with room to play, including a quiet stream and 8x12' shed with electric and attic storage. Additionally, this home is within walking distance to Althouse Arboretum and an extensive trail system. Conveniently located near rt. 422, rt. 100 and local shops and restaurants. Don't miss this one! Call for an appointment today! *Seller is a licensed real estate agent*
Location
State PA
County Montgomery
Area Upper Pottsgrove Twp (10660)
Zoning R1
Rooms
Other Rooms Living Room, Primary Bedroom, Bedroom 2, Kitchen, Bedroom 1, Laundry, Office, Primary Bathroom, Full Bath, Half Bath
Basement Full
Main Level Bedrooms 3
Interior
Interior Features Ceiling Fan(s), Carpet, Walk-in Closet(s)
Hot Water Electric
Heating Heat Pump(s)
Cooling Central A/C
Flooring Ceramic Tile, Carpet
Fireplaces Number 1
Fireplaces Type Gas/Propane, Free Standing, Corner
Fireplace Y
Heat Source Electric
Laundry Lower Floor
Exterior
Garage Garage - Side Entry, Garage Door Opener, Oversized
Garage Spaces 2.0
Fence Electric
Waterfront N
Water Access N
View Creek/Stream
Roof Type Architectural Shingle
Accessibility None
Attached Garage 2
Total Parking Spaces 2
Garage Y
Building
Story 2
Sewer Public Sewer
Water Public
Architectural Style Bi-level
Level or Stories 2
Additional Building Above Grade, Below Grade
Structure Type Dry Wall,Vaulted Ceilings
New Construction N
Schools
Elementary Schools Ringing Rocks
Middle Schools Pottsgrove
High Schools Pottsgrove Senior
School District Pottsgrove
Others
Senior Community No
Tax ID 60-00-00002-109
Ownership Fee Simple
SqFt Source Assessor
Acceptable Financing Cash, Conventional, FHA
Listing Terms Cash, Conventional, FHA
Financing Cash,Conventional,FHA
Special Listing Condition Standard
Read Less Info
Want to know what your home might be worth? Contact us for a FREE valuation!

Our team is ready to help you sell your home for the highest possible price ASAP

Bought with Kara L Cooper • Coldwell Banker Realty
GET MORE INFORMATION

REALTOR® | SRES | Lic# RS272760






