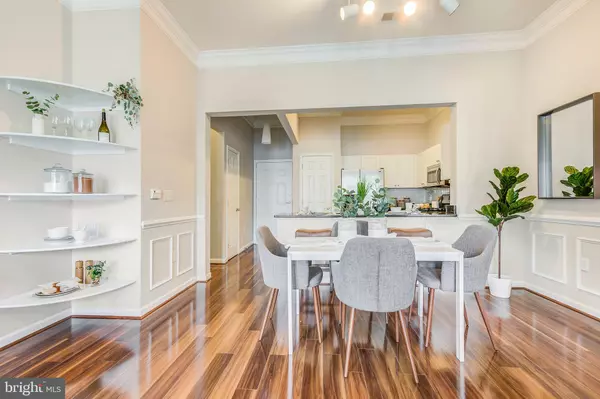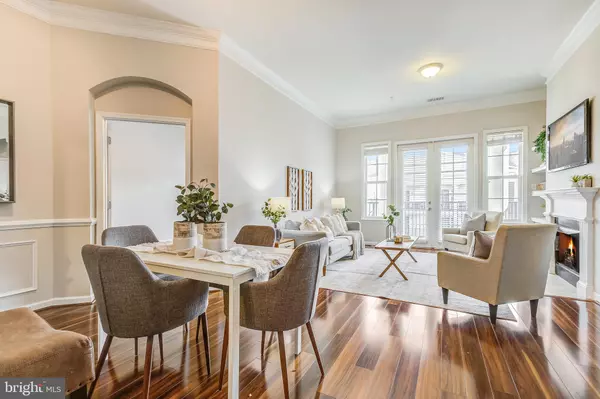$415,000
$415,000
For more information regarding the value of a property, please contact us for a free consultation.
2 Beds
3 Baths
1,652 SqFt
SOLD DATE : 03/02/2021
Key Details
Sold Price $415,000
Property Type Condo
Sub Type Condo/Co-op
Listing Status Sold
Purchase Type For Sale
Square Footage 1,652 sqft
Price per Sqft $251
Subdivision The Colonnade At Kentlands
MLS Listing ID MDMC742548
Sold Date 03/02/21
Style Colonial
Bedrooms 2
Full Baths 2
Half Baths 1
Condo Fees $381/mo
HOA Fees $177/mo
HOA Y/N Y
Abv Grd Liv Area 1,652
Originating Board BRIGHT
Year Built 2005
Annual Tax Amount $3,945
Tax Year 2021
Property Description
Absolutely Stunning, Ultra-Spacious 1652 sqft, Penthouse Level, Dual-Owner-Suite, 2 Bedroom 2.5 Bath Condo in the Sought-After Colonnade Condominium located in the Kentlands! 4th Floor with the Highest Ceilings in the Community! Extended Balcony Overlooking the Pool Features Kitchen with Breakfast Bar, Stainless Appliances, Wide-Plank Floors, High Ceilings and Two-Tone Paint. Kitchen Overlooks the Living Room with Cozy Gas-Burning Fireplace surrounded by Built-Ins. Walk out from the Living Room or either bedroom onto the Extended Balcony Overlooking the Pool and Courtyard Owner's Suite has On-Suite Bath with Dual Vanity, Separate Tub and Shower, and Spacious Walk in Closet, and direct access to balcony. Second Bedroom features On-Suite Bath with Dual Vanity, Walk in Closet and direct access to balcony as well. Brand New Carpet Throughout. There is an Additional Powder Room accessed from the Living Room/Kitchen, as well as Laundry Room in the Unit. Complex has Elevators and Underground Parking. Amenity rich building includes Swimming Pool, Fitness Center, Meeting Areas, a Library and "Max's Pub", plus walk to everything Kentlands has to offer including a plethora of restaurants and Whole Foods!
Location
State MD
County Montgomery
Zoning MXD
Rooms
Main Level Bedrooms 2
Interior
Hot Water Natural Gas
Heating Forced Air
Cooling Central A/C
Flooring Hardwood, Carpet, Ceramic Tile
Fireplaces Type Gas/Propane, Mantel(s)
Equipment Built-In Microwave, Dishwasher, Disposal, Dryer, Oven/Range - Gas, Refrigerator, Stainless Steel Appliances, Washer
Furnishings No
Fireplace Y
Appliance Built-In Microwave, Dishwasher, Disposal, Dryer, Oven/Range - Gas, Refrigerator, Stainless Steel Appliances, Washer
Heat Source Natural Gas
Laundry Washer In Unit, Dryer In Unit
Exterior
Exterior Feature Balcony
Garage Covered Parking
Garage Spaces 1.0
Parking On Site 1
Utilities Available Natural Gas Available, Electric Available, Water Available, Under Ground
Amenities Available Elevator, Fitness Center, Pool - Outdoor, Reserved/Assigned Parking
Waterfront N
Water Access N
Roof Type Shingle
Accessibility Elevator
Porch Balcony
Total Parking Spaces 1
Garage N
Building
Story 1
Unit Features Garden 1 - 4 Floors
Sewer Public Sewer
Water Public
Architectural Style Colonial
Level or Stories 1
Additional Building Above Grade, Below Grade
Structure Type Dry Wall,9'+ Ceilings
New Construction N
Schools
Elementary Schools Rachel Carson
Middle Schools Lakelands Park
High Schools Quince Orchard
School District Montgomery County Public Schools
Others
Pets Allowed Y
HOA Fee Include Common Area Maintenance,Ext Bldg Maint,Management,Trash
Senior Community No
Tax ID 160903513997
Ownership Condominium
Acceptable Financing Conventional, FHA, Cash, Other
Listing Terms Conventional, FHA, Cash, Other
Financing Conventional,FHA,Cash,Other
Special Listing Condition Standard
Pets Description Cats OK, Dogs OK
Read Less Info
Want to know what your home might be worth? Contact us for a FREE valuation!

Our team is ready to help you sell your home for the highest possible price ASAP

Bought with Daria Julia Hardaway • Keller Williams Capital Properties
GET MORE INFORMATION

REALTOR® | SRES | Lic# RS272760






