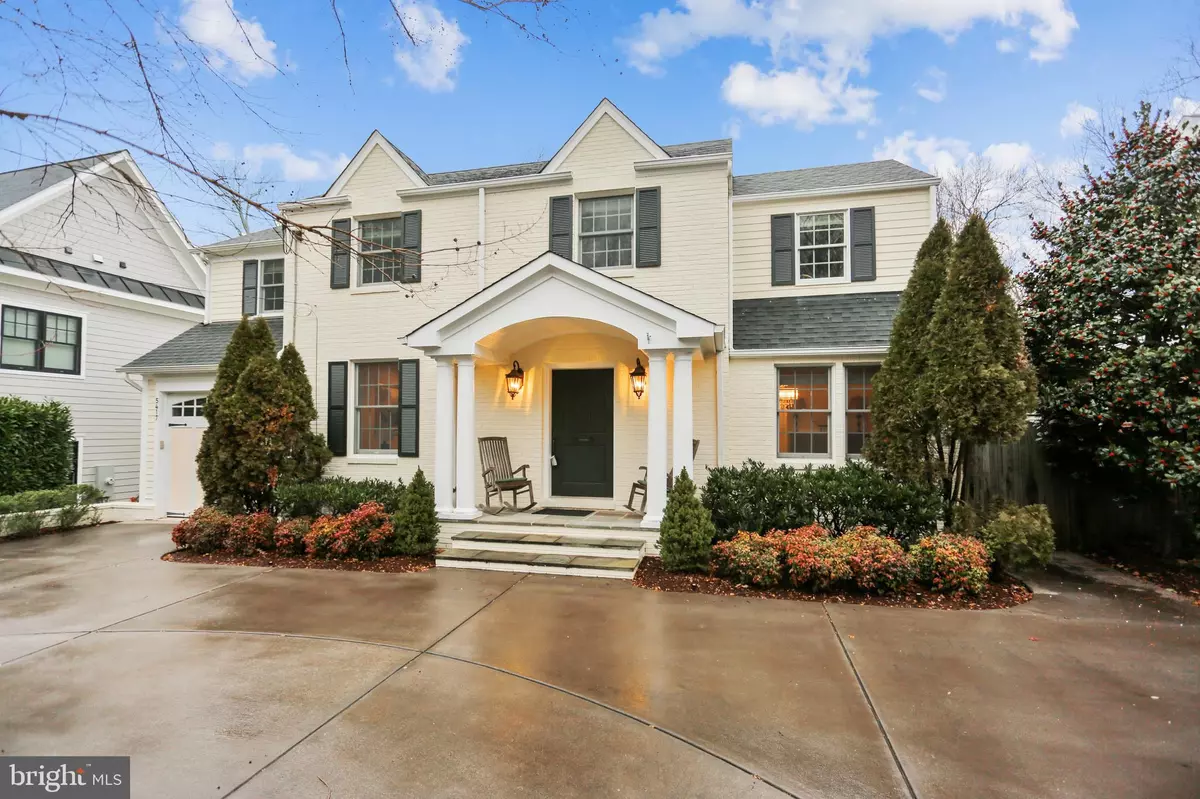$1,700,000
$1,695,000
0.3%For more information regarding the value of a property, please contact us for a free consultation.
4 Beds
5 Baths
4,660 SqFt
SOLD DATE : 03/05/2021
Key Details
Sold Price $1,700,000
Property Type Single Family Home
Sub Type Detached
Listing Status Sold
Purchase Type For Sale
Square Footage 4,660 sqft
Price per Sqft $364
Subdivision Greenwich Forest
MLS Listing ID MDMC738884
Sold Date 03/05/21
Style Colonial
Bedrooms 4
Full Baths 3
Half Baths 2
HOA Y/N N
Abv Grd Liv Area 3,610
Originating Board BRIGHT
Year Built 1940
Annual Tax Amount $15,163
Tax Year 2021
Lot Size 7,702 Sqft
Acres 0.18
Property Description
Home Under Contract - Open House Cancelled. Beautifully appointed, thoughtfully renovated and greatly expanded colonial home in the highly sought after Greenwich Forest neighborhood of Bethesda. Perfect layout for todays lifestyle! Great entertainment flow with exquisite detail and designs abound throughout this home including intricate moldings, custom millwork, delightful archways, recessed lighting, a built-in speaker system throughout, and two wet bars. This newer layout offers a formal living room with built-in display shelving, an elegant dining room with wainscoting, and a sun-drenched family room addition that opens to the kitchen with custom built-ins, a gas fireplace, and inviting views. The renovated top-of-the-line chefs kitchen features high-end stainless-steel appliances (Five Star gas range, Viking refrigerator, paneled Bosch dishwasher), granite countertops, pendant lighting, and a large island / breakfast bar. The chefs kitchen, breakfast room, and family room all open to a large Trex deck. A convenient mudroom with built-in cabinetry, a powder room, a large pantry, and a coat closet complete the main level. The second level features four bedrooms and three full bathrooms, including a primary bedroom suite with a large spa bathroom, a huge walk-in closet, an office, and a fitness room all part of a recent addition to the home. The extraordinary lower level is perfectly designed for entertaining! There is a light-filled recreation room with an amazing full-size bar with granite tops and liquor cabinetry, a phenomenal media room with a 3-screen movie theatre, a stone wine cellar with a full wine refrigerator, and tons of storage! The captivating grounds of this home have been meticulously cared for with mature privacy landscaping, a stone patio and firepit, a hot tub, a circular driveway, a deck off the family room, and a separate deck off the primary bedroom suite. This home is conveniently located close to shopping and the vibrant restaurant scene of Downtown Bethesda. In close proximity to NIH and the Medical Center and Bethesda Metro stops. Greenwich Neighborhood Park features a playground, a basketball court, and tennis courts. Wonderful suburban living in this vibrant close-knit Greenwich Forest community! Easy convenient living!
Location
State MD
County Montgomery
Zoning R60
Rooms
Other Rooms Living Room, Dining Room, Primary Bedroom, Sitting Room, Bedroom 2, Bedroom 3, Bedroom 4, Kitchen, Family Room, Breakfast Room, Exercise Room, Laundry, Mud Room, Other, Recreation Room, Storage Room, Media Room, Bathroom 2, Bathroom 3, Primary Bathroom
Basement Daylight, Partial, Connecting Stairway, Improved, Outside Entrance, Windows
Interior
Interior Features Bar, Breakfast Area, Built-Ins, Ceiling Fan(s), Crown Moldings, Family Room Off Kitchen, Floor Plan - Open, Floor Plan - Traditional, Formal/Separate Dining Room, Kitchen - Eat-In, Kitchen - Gourmet, Kitchen - Island, Pantry, Primary Bath(s), Walk-in Closet(s), Wine Storage, Wood Floors
Hot Water Natural Gas
Heating Forced Air
Cooling Central A/C
Fireplaces Number 1
Fireplaces Type Gas/Propane
Equipment Dishwasher, Disposal, Microwave, Oven/Range - Gas, Refrigerator, Stainless Steel Appliances, Washer
Fireplace Y
Appliance Dishwasher, Disposal, Microwave, Oven/Range - Gas, Refrigerator, Stainless Steel Appliances, Washer
Heat Source Natural Gas
Laundry Upper Floor
Exterior
Garage Garage - Front Entry
Garage Spaces 1.0
Waterfront N
Water Access N
Accessibility None
Attached Garage 1
Total Parking Spaces 1
Garage Y
Building
Lot Description Landscaping
Story 3
Sewer Public Sewer
Water Public
Architectural Style Colonial
Level or Stories 3
Additional Building Above Grade, Below Grade
Structure Type Wood Ceilings,Brick
New Construction N
Schools
Elementary Schools Bradley Hills
Middle Schools Pyle
High Schools Walt Whitman
School District Montgomery County Public Schools
Others
Senior Community No
Tax ID 160700494841
Ownership Fee Simple
SqFt Source Assessor
Special Listing Condition Standard
Read Less Info
Want to know what your home might be worth? Contact us for a FREE valuation!

Our team is ready to help you sell your home for the highest possible price ASAP

Bought with Julie S Roberts • Long & Foster Real Estate, Inc.
GET MORE INFORMATION

REALTOR® | SRES | Lic# RS272760






