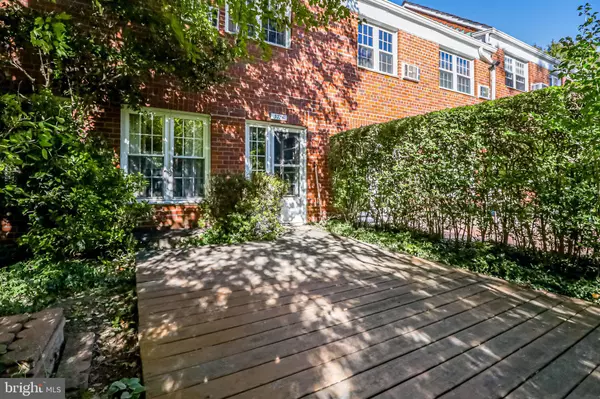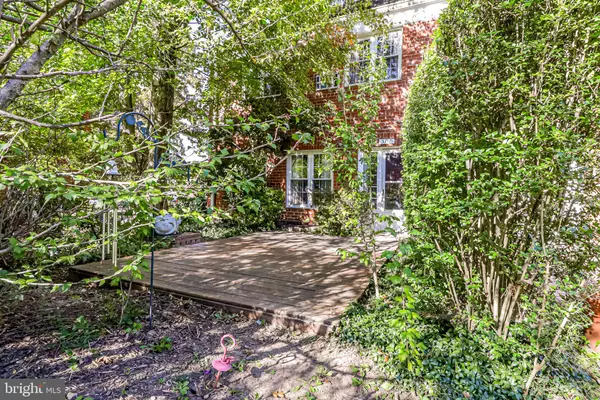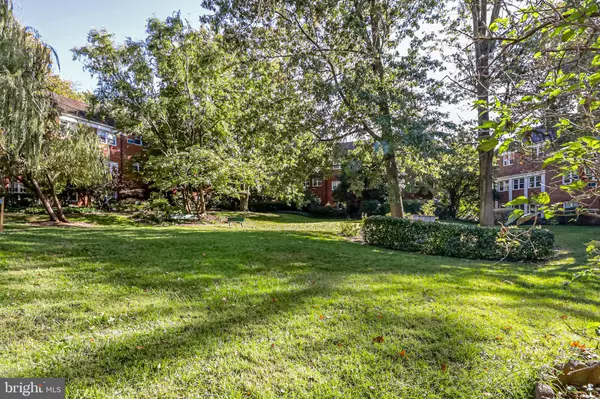$330,000
$355,000
7.0%For more information regarding the value of a property, please contact us for a free consultation.
2 Beds
1 Bath
930 SqFt
SOLD DATE : 11/19/2020
Key Details
Sold Price $330,000
Property Type Condo
Sub Type Condo/Co-op
Listing Status Sold
Purchase Type For Sale
Square Footage 930 sqft
Price per Sqft $354
Subdivision Parkfairfax
MLS Listing ID VAAX251540
Sold Date 11/19/20
Style Colonial,Traditional
Bedrooms 2
Full Baths 1
Condo Fees $476/mo
HOA Y/N N
Abv Grd Liv Area 930
Originating Board BRIGHT
Year Built 1941
Annual Tax Amount $3,918
Tax Year 2020
Property Description
A sought-after end Washington model -- one of the most popular floor plans in Parkfairfax -- is now available on a desirable street with easy parking and convenient access to Shirlington and other community amenities. This two-level property, which boasts two bedrooms, one bath, plenty of replaced windows, and a scenic patio, is an open-canvas and ready to dazzle. Purchasers, bring your creative touches and build instant equity in this always charming and historic neighborhood. The unit, which is being sold in As-Is condition, features an already-installed washer/dryer upstairs, hardwood floors, granite countertops in the kitchen, and a replaced electrical panel. New owners will enjoy the views of the lush common area from the walk-out patio, perfect for relaxing, gardening, or entertaining. What's more, the pedestrian bridge to Shirlington is only a couple blocks away! Parkfairfax residents enjoy urban serenity made possible by beautiful landscaping and a canopy of mature trees. Residents benefit from easy access to public transportation and I-395, as well as to shopping and dining in nearby Shirlington, Del Ray, and Old Town, Alexandria. This commuter's dream home is also near Crystal City, Pentagon City, Amazon HQ2, The Pentagon, and Washington, DC.
Location
State VA
County Alexandria City
Zoning RB
Rooms
Other Rooms Living Room, Dining Room, Bedroom 2, Kitchen, Bedroom 1, Bathroom 1
Interior
Interior Features Attic, Floor Plan - Traditional, Wood Floors
Hot Water Natural Gas
Heating Baseboard - Electric
Cooling Wall Unit
Flooring Hardwood
Equipment Built-In Microwave, Dishwasher, Disposal, Dryer, Washer, Oven/Range - Gas, Refrigerator
Appliance Built-In Microwave, Dishwasher, Disposal, Dryer, Washer, Oven/Range - Gas, Refrigerator
Heat Source Electric
Laundry Washer In Unit, Dryer In Unit
Exterior
Exterior Feature Patio(s)
Amenities Available Basketball Courts, Common Grounds, Exercise Room, Jog/Walk Path, Laundry Facilities, Pool - Outdoor, Tot Lots/Playground, Tennis Courts, Volleyball Courts
Water Access N
View Courtyard, Scenic Vista, Trees/Woods
Accessibility None
Porch Patio(s)
Garage N
Building
Story 2
Sewer Public Sewer
Water Public
Architectural Style Colonial, Traditional
Level or Stories 2
Additional Building Above Grade, Below Grade
Structure Type Plaster Walls
New Construction N
Schools
Elementary Schools Charles Barrett
Middle Schools George Washington
High Schools Alexandria City
School District Alexandria City Public Schools
Others
HOA Fee Include Common Area Maintenance,Ext Bldg Maint,Gas,Insurance,Laundry,Lawn Maintenance,Management,Pool(s),Reserve Funds,Snow Removal,Trash,Water
Senior Community No
Tax ID 013.02-0A-537.3718
Ownership Condominium
Acceptable Financing Cash, Conventional, FHA, FMHA, VA
Listing Terms Cash, Conventional, FHA, FMHA, VA
Financing Cash,Conventional,FHA,FMHA,VA
Special Listing Condition Standard
Read Less Info
Want to know what your home might be worth? Contact us for a FREE valuation!

Our team is ready to help you sell your home for the highest possible price ASAP

Bought with Jean-Pierre Lteif • KW Metro Center
GET MORE INFORMATION
REALTOR® | SRES | Lic# RS272760






