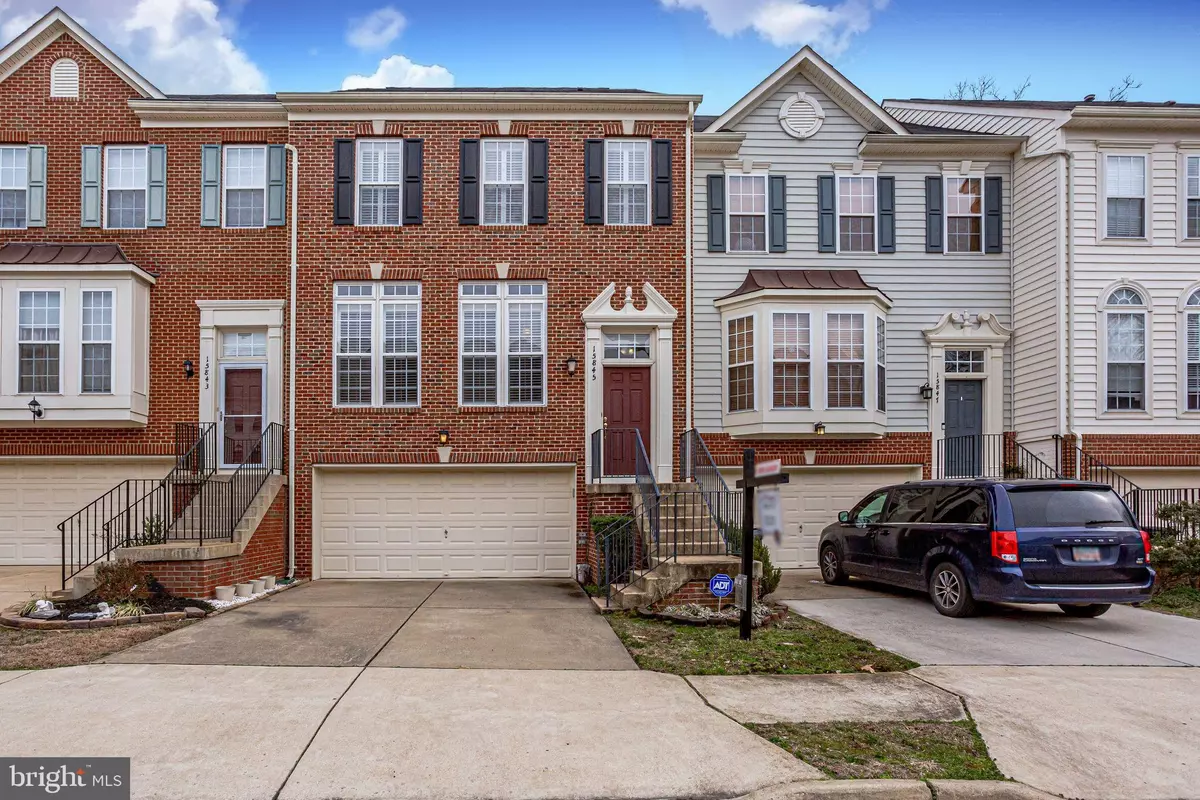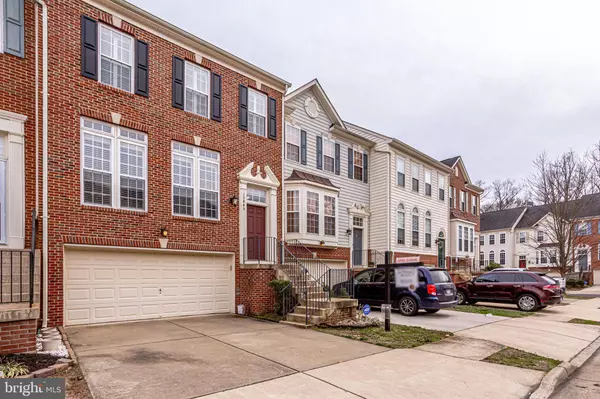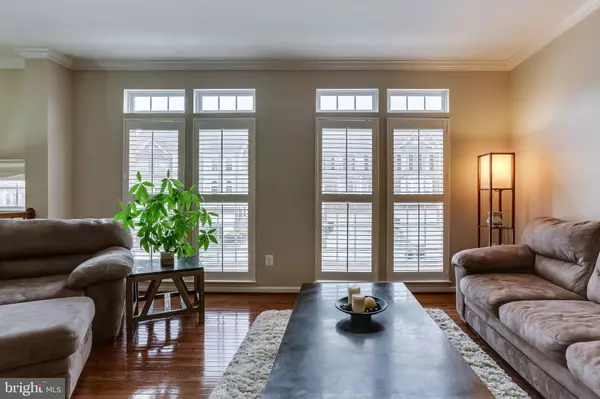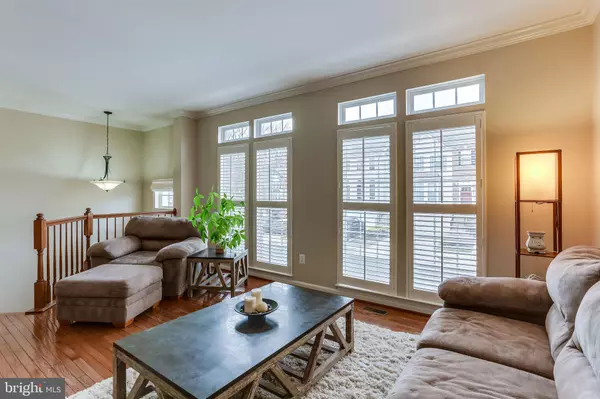$420,000
$419,900
For more information regarding the value of a property, please contact us for a free consultation.
3 Beds
4 Baths
2,568 SqFt
SOLD DATE : 03/27/2020
Key Details
Sold Price $420,000
Property Type Townhouse
Sub Type Interior Row/Townhouse
Listing Status Sold
Purchase Type For Sale
Square Footage 2,568 sqft
Price per Sqft $163
Subdivision Riverside Station
MLS Listing ID VAPW487780
Sold Date 03/27/20
Style Colonial
Bedrooms 3
Full Baths 3
Half Baths 1
HOA Fees $115/mo
HOA Y/N Y
Abv Grd Liv Area 2,040
Originating Board BRIGHT
Year Built 2004
Annual Tax Amount $4,635
Tax Year 2019
Lot Size 2,400 Sqft
Acres 0.06
Property Description
Well maintained brick front, three level, two car garage townhouse, oh so close to the VRE! Step into the hardwood foyer and be wowed by the view! Hardwoods on entire main level, wall of windows with transoms in the living room, and dining room with tray ceiling and columns. The wow factor continues in the kitchen with 42" cabinets, corian counters, island, pantry, breakfast nook with wall of windows with transoms, and a cozy family room with gas fireplace. Wow keeps going upstairs with the double door entry into grand master suite with tray ceiling, walk-in closet, luxury bath with double sinks, soaking tub, separate shower with bench and private water closet. Two more good size bedrooms, hall bath with double sinks and laundry round out the upper level. The lower level walk-out doesn't disappoint with large rec room and full bath. Garage storage, alarm, deck and fenced rear, too!
Location
State VA
County Prince William
Zoning R6
Rooms
Basement Full, Fully Finished, Garage Access, Rear Entrance
Interior
Interior Features Breakfast Area, Carpet, Ceiling Fan(s), Dining Area, Floor Plan - Traditional, Kitchen - Gourmet, Kitchen - Island, Primary Bath(s), Pantry, Recessed Lighting, Soaking Tub, Upgraded Countertops, Walk-in Closet(s), Wood Floors
Hot Water Natural Gas
Heating Forced Air
Cooling Ceiling Fan(s), Central A/C
Flooring Hardwood, Carpet
Fireplaces Number 1
Equipment Built-In Microwave, Dishwasher, Disposal, Dryer, Exhaust Fan, Microwave, Refrigerator, Stove, Washer, Water Heater
Fireplace Y
Window Features Transom
Appliance Built-In Microwave, Dishwasher, Disposal, Dryer, Exhaust Fan, Microwave, Refrigerator, Stove, Washer, Water Heater
Heat Source Natural Gas
Exterior
Exterior Feature Deck(s)
Parking Features Additional Storage Area, Garage - Front Entry, Garage Door Opener
Garage Spaces 2.0
Fence Rear, Wood
Water Access N
View Trees/Woods
Accessibility None
Porch Deck(s)
Attached Garage 2
Total Parking Spaces 2
Garage Y
Building
Story 3+
Sewer Public Sewer
Water Public
Architectural Style Colonial
Level or Stories 3+
Additional Building Above Grade, Below Grade
New Construction N
Schools
Elementary Schools Leesylvania
Middle Schools Rippon
High Schools Freedom
School District Prince William County Public Schools
Others
Senior Community No
Tax ID 8390-86-3051
Ownership Fee Simple
SqFt Source Assessor
Security Features Electric Alarm
Special Listing Condition Standard
Read Less Info
Want to know what your home might be worth? Contact us for a FREE valuation!

Our team is ready to help you sell your home for the highest possible price ASAP

Bought with Non Member • Non Subscribing Office
GET MORE INFORMATION
REALTOR® | SRES | Lic# RS272760






