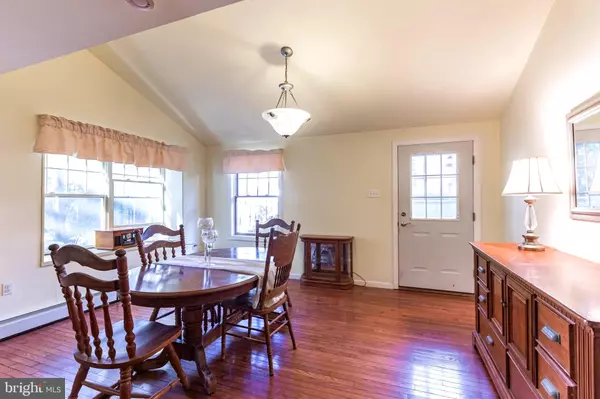$385,000
$375,000
2.7%For more information regarding the value of a property, please contact us for a free consultation.
4 Beds
3 Baths
2,081 SqFt
SOLD DATE : 11/30/2020
Key Details
Sold Price $385,000
Property Type Single Family Home
Sub Type Detached
Listing Status Sold
Purchase Type For Sale
Square Footage 2,081 sqft
Price per Sqft $185
Subdivision Fox Chase Manor
MLS Listing ID PAMC666352
Sold Date 11/30/20
Style Colonial
Bedrooms 4
Full Baths 2
Half Baths 1
HOA Y/N N
Abv Grd Liv Area 2,081
Originating Board BRIGHT
Year Built 1939
Annual Tax Amount $5,582
Tax Year 2020
Lot Size 5,000 Sqft
Acres 0.11
Lot Dimensions 50.00 x 0.00
Property Description
Finally, for sale in Fox Chase Manor! Welcome to 706 Seminole Avenue, a four-bedroom, two and a half bath home that has all the rooms you need near everything you want! Enter the home into a formal living room, which can be used as a casual place for work or school or as it was originally intended; to the right, a dining room which opens to the kitchen with pretty cabinets and granite countertops and a breakfast bar peninsula. Beyond the kitchen is the wow factor. A huge family room that spans the width of the house with beautiful windows and a gas fireplace, as well as enough space for casual dining, playing, or remote learning. Upstairs, there is a sizable primary bedroom with its own full bath and a walk-in closet. Three more bedrooms finish the floor. Still need more space for your lifestyle? No worries, a finished basement with a powder room gives you another level to spread out. Outside, there is a deck, space for gardening or fire pit, and a shed. Use the attached garage for additional storage. The driveway can fit two cars and the street offers plenty of on-street parking. Located in Abington School District, (McKinley Elementary, Abington Junior, and Senior High) you will love being within walking distance of The Huntingdon Valley Shopping Center (including Starbucks, The Iron Hill Brewery, Rite Aid, and Giant Food Stores), The Gaul Malt House in Rockledge, and other shops and restaurants. Alvethorpe Park is around the corner and so is Pennypack and Lorimer Parks. Hurry! Schedule your time to see this winner today.
Location
State PA
County Montgomery
Area Abington Twp (10630)
Zoning H
Direction Southeast
Rooms
Other Rooms Living Room, Dining Room, Kitchen, Family Room, Basement
Basement Full, Fully Finished
Interior
Interior Features Attic, Carpet, Dining Area, Family Room Off Kitchen, Floor Plan - Open, Walk-in Closet(s), Wood Floors
Hot Water 60+ Gallon Tank
Heating Forced Air, Radiator
Cooling Window Unit(s)
Flooring Hardwood, Fully Carpeted, Ceramic Tile
Fireplaces Number 1
Fireplaces Type Gas/Propane
Equipment Oven/Range - Gas, Washer, Dryer, Refrigerator, Dishwasher
Furnishings No
Fireplace Y
Appliance Oven/Range - Gas, Washer, Dryer, Refrigerator, Dishwasher
Heat Source Natural Gas
Laundry Basement
Exterior
Exterior Feature Patio(s), Deck(s)
Garage Additional Storage Area, Garage - Front Entry
Garage Spaces 5.0
Fence Other
Waterfront N
Water Access N
View Street
Roof Type Architectural Shingle
Accessibility None
Porch Patio(s), Deck(s)
Road Frontage Boro/Township
Attached Garage 1
Total Parking Spaces 5
Garage Y
Building
Lot Description Front Yard, Rear Yard
Story 2
Sewer Public Sewer
Water Public
Architectural Style Colonial
Level or Stories 2
Additional Building Above Grade, Below Grade
New Construction N
Schools
Elementary Schools Mckinley
Middle Schools Abington Junior High School
High Schools Abington Senior
School District Abington
Others
Pets Allowed Y
Senior Community No
Tax ID 30-00-61468-008
Ownership Fee Simple
SqFt Source Assessor
Acceptable Financing Conventional, Cash, VA
Horse Property N
Listing Terms Conventional, Cash, VA
Financing Conventional,Cash,VA
Special Listing Condition Standard
Pets Description No Pet Restrictions
Read Less Info
Want to know what your home might be worth? Contact us for a FREE valuation!

Our team is ready to help you sell your home for the highest possible price ASAP

Bought with Joseph Cairo • RE/MAX Centre Realtors
GET MORE INFORMATION

REALTOR® | SRES | Lic# RS272760






