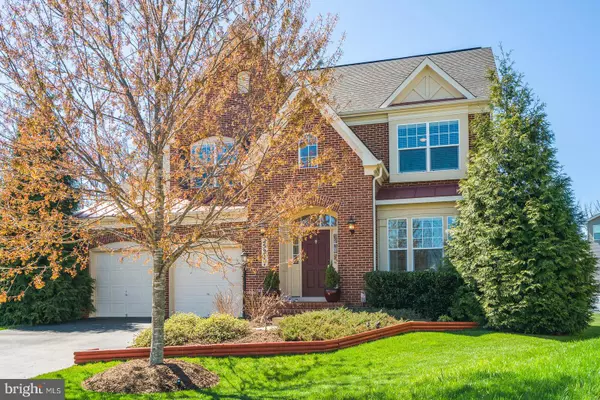$752,000
$749,989
0.3%For more information regarding the value of a property, please contact us for a free consultation.
5 Beds
5 Baths
4,351 SqFt
SOLD DATE : 04/30/2020
Key Details
Sold Price $752,000
Property Type Single Family Home
Sub Type Detached
Listing Status Sold
Purchase Type For Sale
Square Footage 4,351 sqft
Price per Sqft $172
Subdivision Kimmitt Property
MLS Listing ID VALO407518
Sold Date 04/30/20
Style Colonial
Bedrooms 5
Full Baths 4
Half Baths 1
HOA Fees $82/mo
HOA Y/N Y
Abv Grd Liv Area 3,175
Originating Board BRIGHT
Year Built 2012
Annual Tax Amount $6,746
Tax Year 2018
Lot Size 10,019 Sqft
Acres 0.23
Property Description
Stunning 5 bedroom, 4.5 bath Brookefield Waverly floorplan home in sought after Little River Preserve. Bright, airy 2 story foyer with gleaming hardwood floors leads to formal living and dining room with beautiful bay window, main floor office and powder room. The spacious gourmet kitchen with stainless steel appliances, gas downdraft cooktop, island, granite, pendant lights over island, and lovely breakfast area. Kitchen opens to family room with cozy gas fireplace and sliding doors to the spacious Trex deck and Gazebo with Tivoli lighting and misting system. Enjoy your beautiful yard complete with extensive landscaping and lighting, lawn irrigation system, timed micro irrigation system for plants and a shed for storage. Upper level owners retreat offers two walk-in closets relaxing bathroom, separate shower and free standing pedestal soaking tub plus separate vanities. 3 more generous bedrooms round out the upstairs and you will be delighted with the upper level laundry room complete with utility tub sink and wall cabinets. Fully finished lower level rec room with full bath and stunning brick accent wall with built-in climate controlled wine storage. Even the garage is complete with storage cabinets, shelving and another utility tub sink. This home also offers numerous tech upgrades as well including CAT5 and Coax outlets, dimmer switches throughout, outdoor speakers, Google Nest doorbell, front door lock and thermostat. Enjoy luxury and convenience with nearby schools, restaurants and shopping. easy access to major commuter routes and wonderful neighborhood amenities! Numerous Upgrades Include: Cul-de-sac premium lot, Hardwood main floor and upstairs landing, Wooden staircase,Upgraded tile work, Upgraded kitchen island with bar seating , Upgraded cabinets, soft close doors, pull out drawers, Under cabinet lighting, Additional can lighting in family and formal living rooms, High end corner moldings and trim work, Extra capacity water heater, Free standing pedestal tub master bathroom, Laundry room utility tub, Garage utility tub, 9-foot ceilings in basement, TV and CAT5 plugs in multiple rooms, Back splash kitchen, Storage cabinets and shelving in garage, Storage cabinets in laundry room, Central humidifier, Finished basement with full bath, Trex Deck and storage shed, Deck Gazebo with Tivoli lighting and misting system, Chair railing in basement and master bedroom sitting room, French doors master bedroom sitting room5 Ceiling fans, Irrigation system lawn, Timed Micro irrigation system for plants, Perimeter Landscaping and mature backyard trees, Exterior landscape and home lighting, Radon mitigation system, High end Window treatments, Lights in kitchen pantry, Dimmers on most light switches main floor, Outdoor speakers on patio, Google nest camera doorbell, Google nest X Yale front door lock, Nest thermostat. Video Tour - https://vimeo.com/402374051 3D Tour - https://my.matterport.com/show/?m=qvzHKQXwoXt&brand=0
Location
State VA
County Loudoun
Zoning 05
Rooms
Basement Full, Heated, Fully Finished, Improved, Interior Access, Outside Entrance, Rear Entrance, Walkout Stairs
Interior
Interior Features Breakfast Area, Carpet, Ceiling Fan(s), Chair Railings, Crown Moldings, Dining Area, Family Room Off Kitchen, Floor Plan - Open, Formal/Separate Dining Room, Kitchen - Eat-In, Kitchen - Island, Kitchen - Gourmet, Kitchen - Table Space, Primary Bath(s), Recessed Lighting, Soaking Tub, Stall Shower, Tub Shower, Upgraded Countertops, Walk-in Closet(s), Wine Storage, Wood Floors
Hot Water Natural Gas
Heating Forced Air
Cooling Ceiling Fan(s), Central A/C
Fireplaces Number 1
Fireplaces Type Fireplace - Glass Doors, Gas/Propane, Mantel(s)
Equipment Cooktop, Dishwasher, Disposal, Exhaust Fan, Extra Refrigerator/Freezer, Icemaker, Microwave, Built-In Microwave, Oven - Double, Oven - Self Cleaning, Oven - Wall, Refrigerator, Stainless Steel Appliances, Water Heater
Fireplace Y
Window Features Double Pane,Bay/Bow,Screens
Appliance Cooktop, Dishwasher, Disposal, Exhaust Fan, Extra Refrigerator/Freezer, Icemaker, Microwave, Built-In Microwave, Oven - Double, Oven - Self Cleaning, Oven - Wall, Refrigerator, Stainless Steel Appliances, Water Heater
Heat Source Natural Gas
Laundry Upper Floor
Exterior
Exterior Feature Deck(s)
Garage Garage - Front Entry, Garage Door Opener, Inside Access
Garage Spaces 2.0
Amenities Available Bike Trail, Common Grounds, Jog/Walk Path, Pool - Outdoor, Swimming Pool, Tot Lots/Playground
Waterfront N
Water Access N
View Garden/Lawn, Scenic Vista
Roof Type Composite,Shingle
Accessibility None
Porch Deck(s)
Attached Garage 2
Total Parking Spaces 2
Garage Y
Building
Lot Description Cleared, Landscaping, Premium, Cul-de-sac
Story 3+
Sewer Public Sewer
Water Public
Architectural Style Colonial
Level or Stories 3+
Additional Building Above Grade, Below Grade
Structure Type 2 Story Ceilings,9'+ Ceilings,Dry Wall
New Construction N
Schools
Elementary Schools Liberty
Middle Schools Mercer
High Schools John Champe
School District Loudoun County Public Schools
Others
HOA Fee Include Common Area Maintenance,Insurance,Management,Pool(s),Road Maintenance,Snow Removal,Trash
Senior Community No
Tax ID 206491552000
Ownership Fee Simple
SqFt Source Assessor
Security Features Main Entrance Lock,Smoke Detector
Special Listing Condition Standard
Read Less Info
Want to know what your home might be worth? Contact us for a FREE valuation!

Our team is ready to help you sell your home for the highest possible price ASAP

Bought with Daniel Gwak • Pearson Smith Realty, LLC
GET MORE INFORMATION

REALTOR® | SRES | Lic# RS272760






